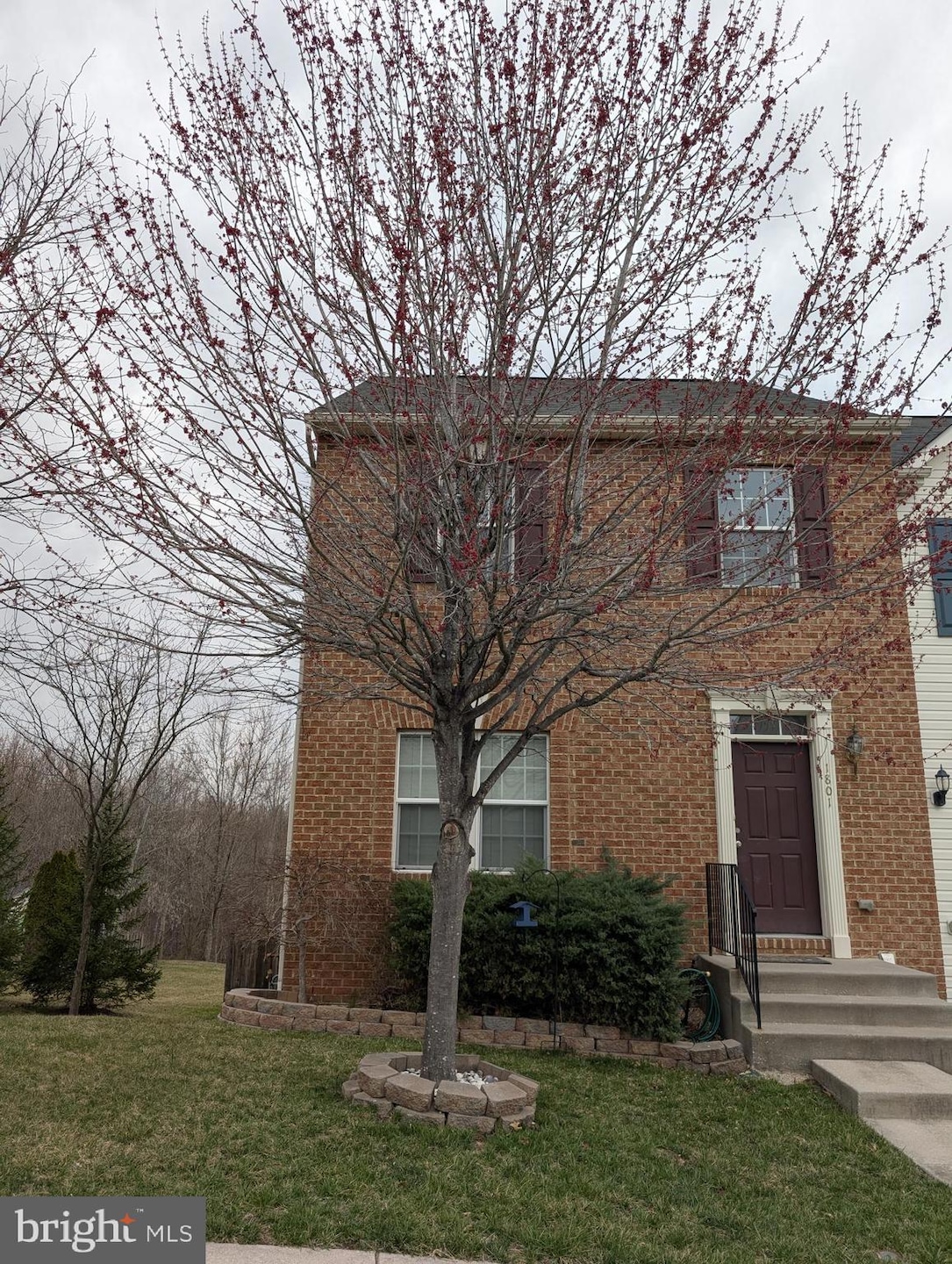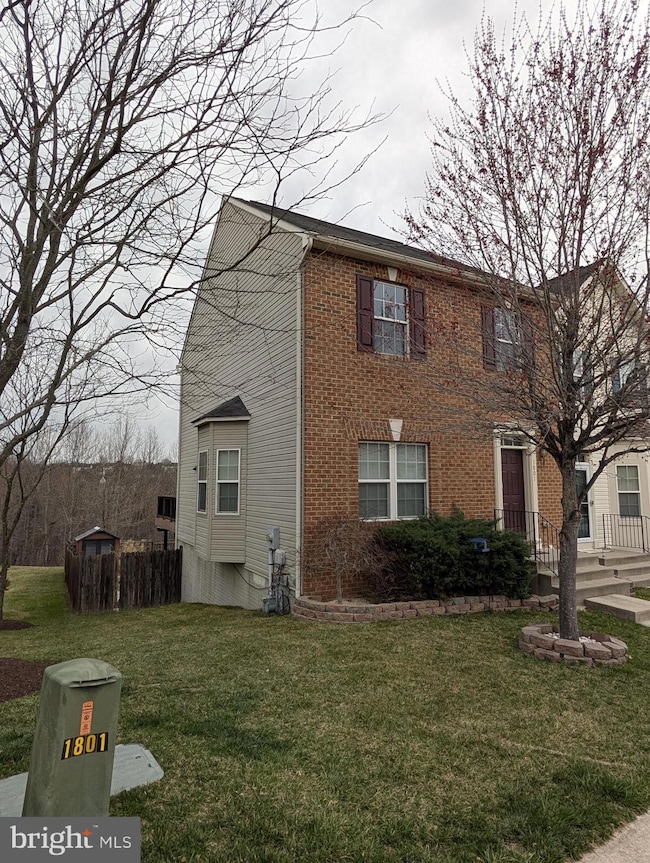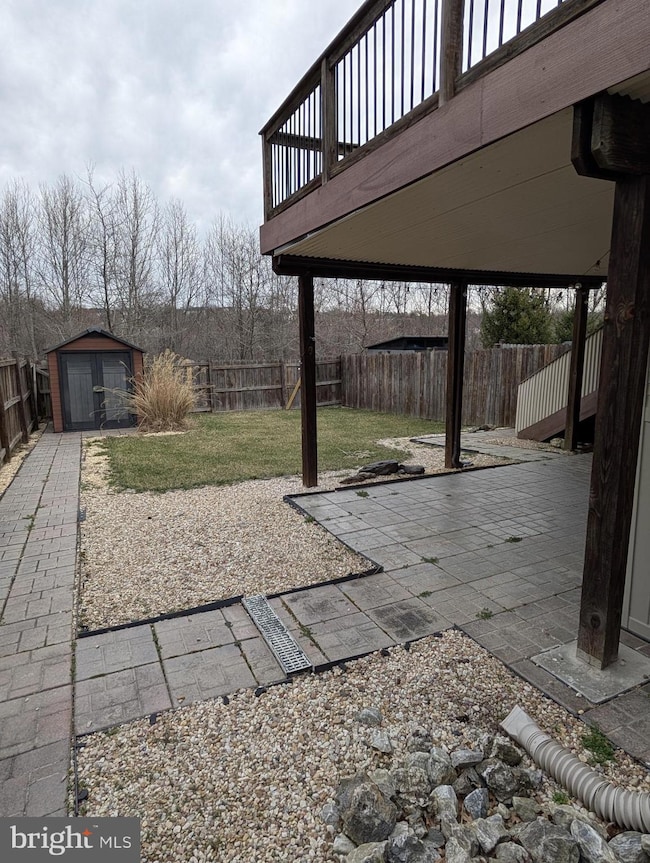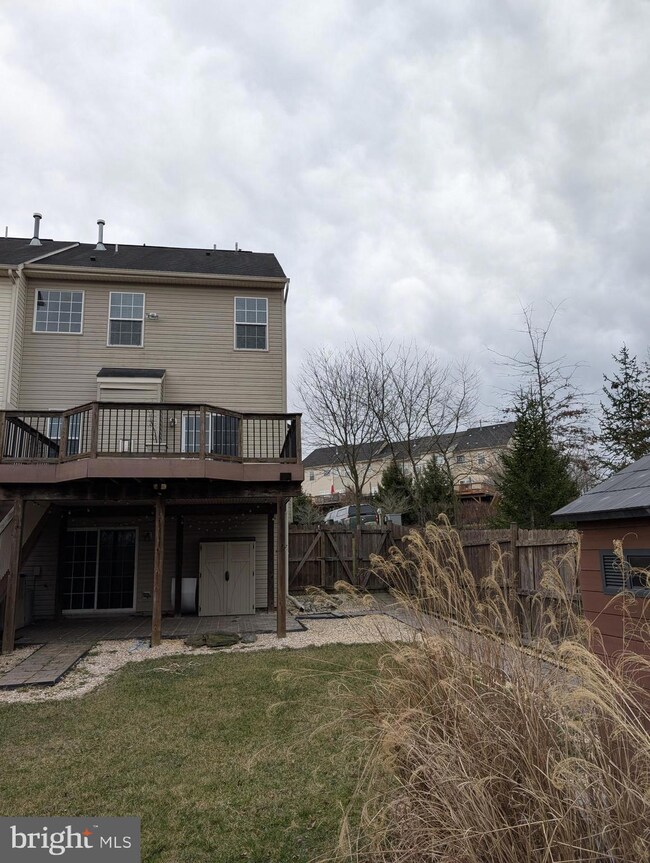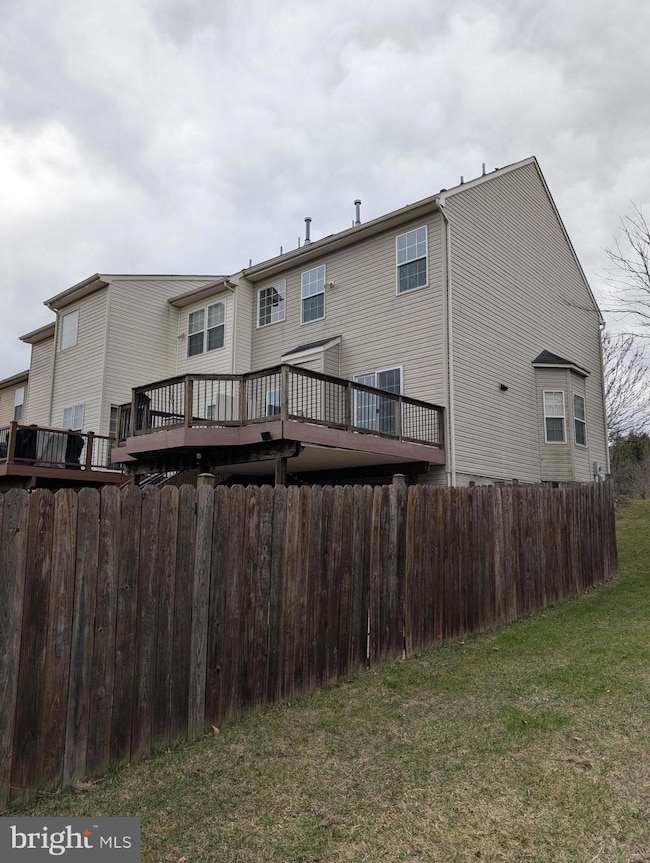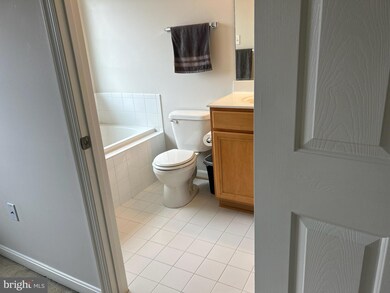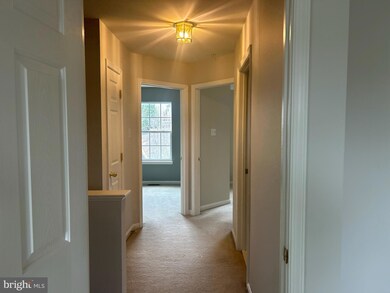
1801 Reading Ct Mount Airy, MD 21771
Estimated payment $2,911/month
Highlights
- Eat-In Gourmet Kitchen
- Scenic Views
- Colonial Architecture
- Mount Airy Elementary School Rated A-
- Open Floorplan
- 4-minute walk to Twin Arch Crossing Tot Lot
About This Home
One of the Largest Lots in the neighborhood. This charming Brick Front End unit is bursting w/ light filled rooms, extra windows, builder bump outs and backs to nature !! Main level has neutral decor throughout , Large Bay window in living room, Gas Fireplace in Kitchen w/ slider to deck and fenced backyard w/ shed. Upper Level has 3 bedrooms, vaulted ceilings and 2 full bathrooms. Lower level is finished w living area and full bath. Walk out to your fully fenced yard and shed. This one backs to Nature and walking trail ! You can walk to Tot Lot too !
Townhouse Details
Home Type
- Townhome
Est. Annual Taxes
- $3,764
Year Built
- Built in 2008
Lot Details
- 3,331 Sq Ft Lot
- Backs To Open Common Area
- South Facing Home
- Privacy Fence
- Wood Fence
- Extensive Hardscape
- No Through Street
- Corner Lot
- Level Lot
- Backs to Trees or Woods
- Back and Side Yard
HOA Fees
- $58 Monthly HOA Fees
Property Views
- Scenic Vista
- Woods
- Valley
- Garden
Home Design
- Colonial Architecture
- Bump-Outs
- Slab Foundation
- Asphalt Roof
- Vinyl Siding
- Brick Front
- Passive Radon Mitigation
- Asphalt
Interior Spaces
- Property has 3 Levels
- Open Floorplan
- Crown Molding
- Vaulted Ceiling
- Ceiling Fan
- Recessed Lighting
- Self Contained Fireplace Unit Or Insert
- Fireplace With Glass Doors
- Screen For Fireplace
- Fireplace Mantel
- Gas Fireplace
- Double Pane Windows
- Vinyl Clad Windows
- Insulated Windows
- Window Treatments
- Bay Window
- Window Screens
- Sliding Doors
- Insulated Doors
- Six Panel Doors
- Family Room
- Living Room
- Breakfast Room
- Storage Room
- Flood Lights
- Attic
Kitchen
- Eat-In Gourmet Kitchen
- Electric Oven or Range
- Range Hood
- Built-In Microwave
- Ice Maker
- Dishwasher
- Kitchen Island
- Disposal
Flooring
- Wood
- Carpet
- Laminate
- Raised Floors
- Tile or Brick
Bedrooms and Bathrooms
- 3 Bedrooms
- En-Suite Primary Bedroom
- En-Suite Bathroom
- Walk-In Closet
Laundry
- Laundry on lower level
- Electric Dryer
- Washer
Finished Basement
- Walk-Out Basement
- Basement Fills Entire Space Under The House
- Sump Pump
- Workshop
- Basement with some natural light
Parking
- Lighted Parking
- Paved Parking
- Off-Street Parking
- Parking Space Conveys
- 2 Assigned Parking Spaces
Eco-Friendly Details
- Energy-Efficient Windows
Outdoor Features
- Deck
- Patio
- Exterior Lighting
- Shed
- Outbuilding
Schools
- South Carroll High School
Utilities
- Forced Air Heating and Cooling System
- Vented Exhaust Fan
- Programmable Thermostat
- Underground Utilities
- 220 Volts
- 60 Gallon+ Natural Gas Water Heater
- Cable TV Available
Listing and Financial Details
- Tax Lot 221
- Assessor Parcel Number 0713046786
Community Details
Overview
- Association fees include common area maintenance, management, road maintenance, trash
- Built by Grayson
- Madison
Amenities
- Common Area
Recreation
- Community Playground
- Jogging Path
Map
Home Values in the Area
Average Home Value in this Area
Tax History
| Year | Tax Paid | Tax Assessment Tax Assessment Total Assessment is a certain percentage of the fair market value that is determined by local assessors to be the total taxable value of land and additions on the property. | Land | Improvement |
|---|---|---|---|---|
| 2024 | $4,560 | $347,500 | $120,000 | $227,500 |
| 2023 | $4,247 | $331,067 | $0 | $0 |
| 2022 | $4,036 | $314,633 | $0 | $0 |
| 2021 | $3,825 | $298,200 | $100,000 | $198,200 |
| 2020 | $3,772 | $294,067 | $0 | $0 |
| 2019 | $3,433 | $289,933 | $0 | $0 |
| 2018 | $3,612 | $285,800 | $90,000 | $195,800 |
| 2017 | $3,412 | $276,200 | $0 | $0 |
| 2016 | -- | $266,600 | $0 | $0 |
| 2015 | -- | $257,000 | $0 | $0 |
| 2014 | -- | $257,000 | $0 | $0 |
Property History
| Date | Event | Price | Change | Sq Ft Price |
|---|---|---|---|---|
| 03/31/2025 03/31/25 | Price Changed | $455,000 | +5.8% | $202 / Sq Ft |
| 03/25/2025 03/25/25 | For Sale | $429,900 | +30.3% | $191 / Sq Ft |
| 05/03/2019 05/03/19 | Sold | $330,000 | 0.0% | $146 / Sq Ft |
| 04/09/2019 04/09/19 | Pending | -- | -- | -- |
| 04/05/2019 04/05/19 | For Sale | $330,000 | -- | $146 / Sq Ft |
Deed History
| Date | Type | Sale Price | Title Company |
|---|---|---|---|
| Deed | $400,000 | Tri-State Signature Settlement | |
| Deed | $330,000 | Tri St Signature Settlements | |
| Deed | $369,132 | -- | |
| Deed | $369,132 | -- |
Mortgage History
| Date | Status | Loan Amount | Loan Type |
|---|---|---|---|
| Open | $200,000 | New Conventional | |
| Previous Owner | $185,000 | New Conventional | |
| Previous Owner | $177,700 | Stand Alone Second |
Similar Homes in Mount Airy, MD
Source: Bright MLS
MLS Number: MDCR2025984
APN: 13-046786
- 1402 Marian Way
- 2101 Gails Ln
- 808 Kingsbridge Terrace
- 1313 Quarterstaff Trail
- 0 Watersville Rd Unit MDCR2019316
- 425 Twin Arch Rd
- 652 W Watersville Rd
- 906 Parade Ln
- 505 Park Ave
- 715 Horpel Dr
- 7813 Hill Rd W Unit 76
- 7811 Hill Rd W Unit 74
- 129 Meadowlark Ave
- 624 Calliope Way
- 714 Festival Ave
- 17425 Nursery Ct
- 718 Robinwood Dr
- 108 Paradise Ave
- 709 E Ridgeville Blvd
- 302 Troon Cir
