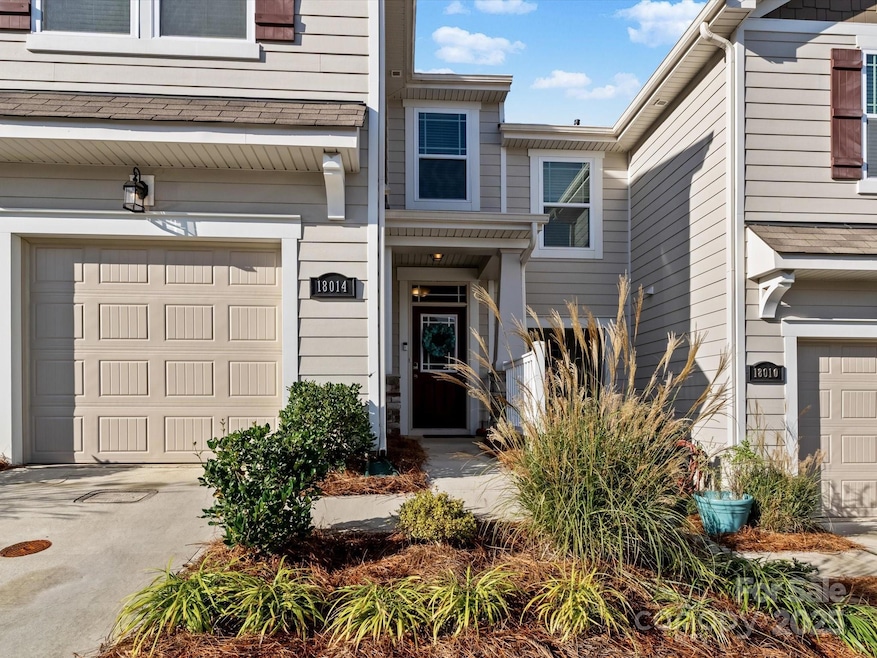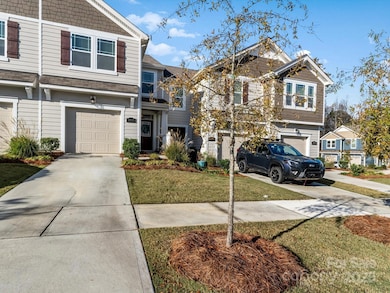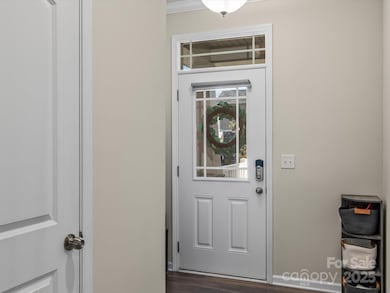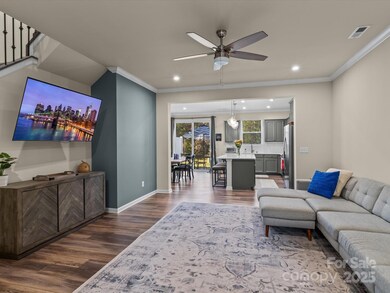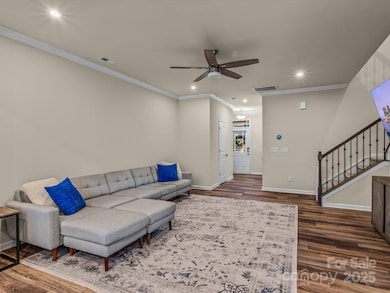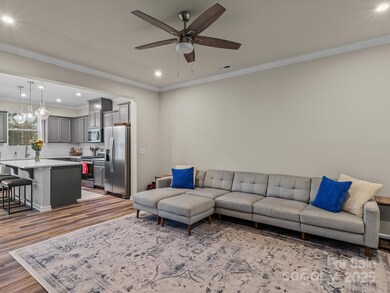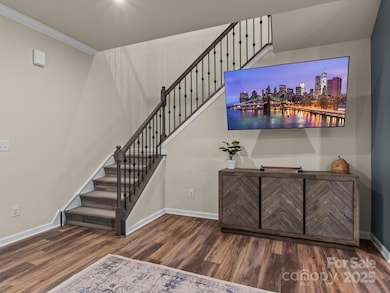
18014 Pear Hawthorne Dr Huntersville, NC 28078
Estimated payment $2,554/month
Highlights
- Private Lot
- Recreation Facilities
- 1 Car Attached Garage
- Arts and Crafts Architecture
- Covered patio or porch
- Tile Flooring
About This Home
Prepare to be impressed by this like-new, trendy, 3-BR townhome with an oversized, one car garage! Built in 2022, this pristine residence offers a spacious floor plan in the desirable Magnolia Walk neighborhood. As you enter from the covered front porch, you’re welcomed by a cheerful gathering room that flows into a stunning kitchen. The kitchen features a large island with quartz countertops, a gas stove, stainless farm sink, and a beautiful tiled backsplash, plus an adjacent dining area. Sliding glass doors lead to the patio & a large, level, private backyard w/privacy fencing on both sides and a tranquil tree buffer at the rear.Upstairs, the staircase w/ iron spindles leads to a spacious loft, the primary bedroom, and a luxurious bathroom with quartz c-tops, a dual vanity and an oversized, glass-enclosed shower. The elegant Carrera tile flooring adds a high-end touch to the bathrooms. Two additional bedrooms, a full bathroom, & a convenient laundry room complete the upper level.
Listing Agent
Allen Tate Lake Norman Brokerage Email: catherine.taylor@allentate.com License #243034

Townhouse Details
Home Type
- Townhome
Est. Annual Taxes
- $2,516
Year Built
- Built in 2022
Lot Details
- Back Yard Fenced
- Level Lot
- Irrigation
HOA Fees
- $223 Monthly HOA Fees
Parking
- 1 Car Attached Garage
- Front Facing Garage
- Driveway
- 2 Open Parking Spaces
Home Design
- Arts and Crafts Architecture
- Slab Foundation
- Stone Siding
Interior Spaces
- 2-Story Property
- Ceiling Fan
- Insulated Windows
- Pull Down Stairs to Attic
Kitchen
- Gas Oven
- Microwave
- Dishwasher
- Disposal
Flooring
- Tile
- Vinyl
Bedrooms and Bathrooms
- 3 Bedrooms
Outdoor Features
- Covered patio or porch
Schools
- Blythe Elementary School
- J.M. Alexander Middle School
- North Mecklenburg High School
Utilities
- Forced Air Heating and Cooling System
- Heating System Uses Natural Gas
- Underground Utilities
- Electric Water Heater
- Cable TV Available
Listing and Financial Details
- Assessor Parcel Number 01741258
Community Details
Overview
- Community Assoc Mgt. Alexandra Torres Association, Phone Number (877) 672-2267
- Magnolia Walk Subdivision
- Mandatory home owners association
Recreation
- Recreation Facilities
- Trails
Map
Home Values in the Area
Average Home Value in this Area
Tax History
| Year | Tax Paid | Tax Assessment Tax Assessment Total Assessment is a certain percentage of the fair market value that is determined by local assessors to be the total taxable value of land and additions on the property. | Land | Improvement |
|---|---|---|---|---|
| 2023 | $2,516 | $325,400 | $75,000 | $250,400 |
| 2022 | $775 | $90,400 | $60,000 | $30,400 |
| 2021 | $514 | $60,000 | $60,000 | $0 |
Property History
| Date | Event | Price | Change | Sq Ft Price |
|---|---|---|---|---|
| 03/24/2025 03/24/25 | Price Changed | $380,000 | -1.3% | $211 / Sq Ft |
| 01/02/2025 01/02/25 | Price Changed | $385,000 | -1.3% | $214 / Sq Ft |
| 11/14/2024 11/14/24 | For Sale | $390,000 | -- | $217 / Sq Ft |
Deed History
| Date | Type | Sale Price | Title Company |
|---|---|---|---|
| Special Warranty Deed | $341,500 | Costner Law Office Pllc |
Mortgage History
| Date | Status | Loan Amount | Loan Type |
|---|---|---|---|
| Open | $272,905 | New Conventional |
Similar Homes in Huntersville, NC
Source: Canopy MLS (Canopy Realtor® Association)
MLS Number: 4198859
APN: 017-412-58
- 18106 Pear Hawthorne Dr
- 16038 Red Buckeye Ln
- 14106 Magnolia Walk Dr
- 12706 Heath Grove Dr
- 12914 Cheverly Dr
- 12123 Monteith Grove Dr
- 203 Mount Holly-Huntersville Rd
- 403 Hillcrest Dr
- 12243 Monteith Grove Dr
- 13712 Bonnerby Ct
- 13100 S Church St
- 13331 Central Ave
- N Church St
- 0 Statesville Rd
- 212 Sherrwynn Ln
- 8601 Balcony Bridge Rd
- 284 Gilead Rd
- 276 Gilead Rd
- 274 Gilead Rd
- 272 Gilead Rd
