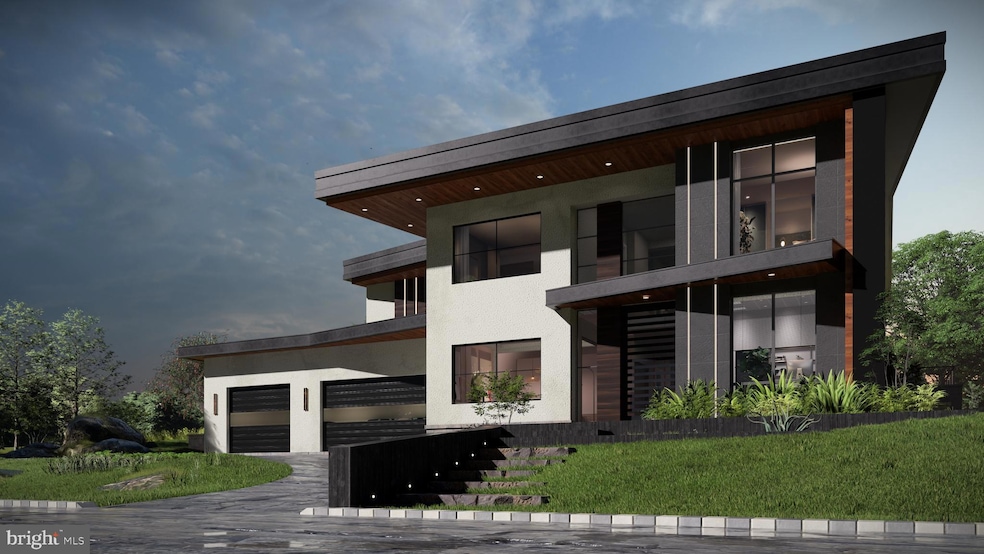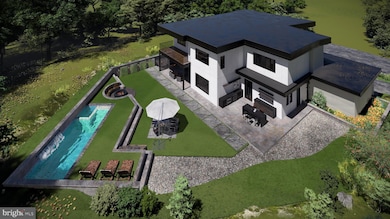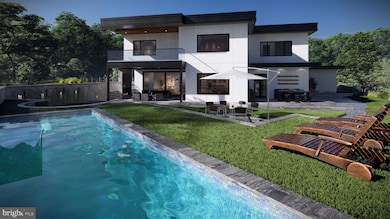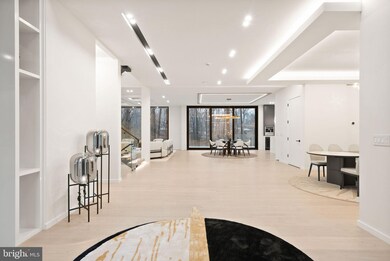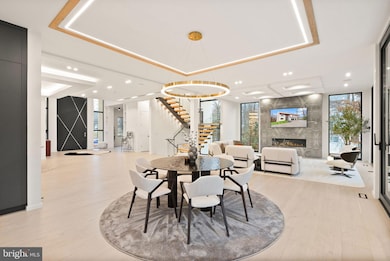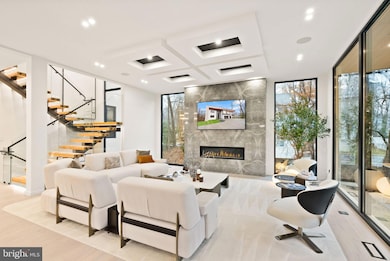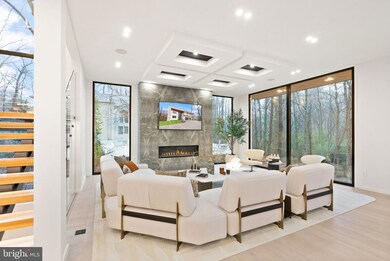
1803 Dumbarton St McLean, VA 22101
Estimated payment $23,152/month
Highlights
- New Construction
- Open Floorplan
- Two Story Ceilings
- Chesterbrook Elementary School Rated A
- Contemporary Architecture
- 5-minute walk to Upper Pimmit Run Park
About This Home
Open House at Model Home at 3317 Prosperity Ave, Fairfax VA 22031! Welcome to Aurora House – The Pinnacle of Modern Luxury! Delivery Late Summer 2025:Aurora House is a contemporary masterpiece that redefines upscale living. Situated on a lush 15,564 SF lot, this home offers over 7,500± square feet of cutting-edge design, seamlessly blending elegance and functionality. Just minutes from the vibrant Arlington and DC, this architectural marvel provides the perfect harmony of modern sophistication and suburban tranquility.This extraordinary home features 5 opulent bedrooms, 8 luxurious bathrooms, a spacious 2-car garage, and the option to add an elevator for ultimate convenience. The main level, spanning 2,523 square feet, is designed for effortless living and entertaining. It boasts a stunning modern kitchen, spacious dining and family rooms, a catering pantry, and a dedicated dog wash station. A home office and integrated garage enhance functionality, while sleek finishes elevate every corner.The upper level offers 2,706 square feet of private quarters, including four exquisite bedrooms. The owner’s suite is a standout, featuring separate his-and-hers walk-in closets. Three additional bedrooms and a thoughtfully designed laundry area complete this serene retreat. The lower level spans 2,250 square feet and is the ultimate leisure haven, featuring a recreation room, optional gym or theater, a wine cellar, and an additional bedroom space, along with ample utility and storage areas.Aurora House’s elevated design and amenities set it apart as a true architectural marvel. European Modern Window Systems by Reynares flood the space with natural light, while the show-stopping 10-foot pivot door creates an unforgettable first impression. Sleek full stucco siding and a flat roof enhance the modern aesthetic, accentuated by dramatic LED strip lighting on the exterior. Inside, wide-plank engineered flooring flows throughout, complemented by custom built-ins for functionality and style, and European cabinetry that adds minimalist sophistication. Multiple modern gas fireplaces provide warmth and elegance to key living spaces.Striking details include floating stairs with glass railings, a soaring 2-story foyer, and luxury wellness features such as a custom dry sauna and steam shower. The exercise room ensures health and wellness are prioritized, while the stunning wine display and wet bar are perfect for entertaining in style.Optional upgrades allow you to further elevate your living experience at Aurora House, with features such as a luxurious swimming pool, home automation for seamless control of your home, audio and video systems, an elevator for added convenience, and the option to have the home fully furnished to suit your style and needs. Optional Upgrades: Swimming pool, outdoor living, fire pit, hardscaping, upgraded outdoor kitchen, fence, generator, security system, elevator, and select interior elements. Upgrades may become unavailable as the project progresses.Architecturally, Aurora House is a masterpiece of design, blending cutting-edge technology with timeless elegance to create a sanctuary that enriches every aspect of your life. This is more than a home; it is an experience—a place where luxury meets innovation and dreams come to life.Step into the future of modern living. Step into Aurora House.More Homesites Available! Visit Model Home at 3317 Prosperity Ave, Fairfax VA 22031! Disclaimer: The provided floor plans, grading plans, photos, and renderings are intended for informational purposes only and are not to be considered as an exact representation of the final product. Actual designs, materials, and finishes may vary. Not all options and upgrades depicted may be available currently. The builder retains the exclusive right to alter, amend, or modify any plans at their sole discretion without the need for prior approval from any third party. Owner/Agent. Listing Agent has a financial Interest!
Open House Schedule
-
Saturday, April 26, 20251:00 to 3:00 pm4/26/2025 1:00:00 PM +00:004/26/2025 3:00:00 PM +00:00Add to Calendar
-
Sunday, April 27, 20251:00 to 3:00 pm4/27/2025 1:00:00 PM +00:004/27/2025 3:00:00 PM +00:00Add to Calendar
Home Details
Home Type
- Single Family
Est. Annual Taxes
- $10,256
Year Built
- Built in 2025 | New Construction
Lot Details
- 0.36 Acre Lot
- Property is in excellent condition
- Property is zoned 120
Parking
- 3 Car Direct Access Garage
Home Design
- Contemporary Architecture
- Flat Roof Shape
- Advanced Framing
- Concrete Perimeter Foundation
- Stucco
Interior Spaces
- Property has 3 Levels
- Open Floorplan
- Wet Bar
- Two Story Ceilings
- 2 Fireplaces
- Fireplace With Glass Doors
- Electric Fireplace
- Gas Fireplace
- Family Room Off Kitchen
- Dining Area
- Engineered Wood Flooring
- Laundry on upper level
Kitchen
- Butlers Pantry
- Kitchen Island
Bedrooms and Bathrooms
- Walk-In Closet
- Soaking Tub
- Walk-in Shower
Finished Basement
- Walk-Up Access
- Interior and Exterior Basement Entry
- Water Proofing System
Accessible Home Design
- Accessible Elevator Installed
Schools
- Chesterbrook Elementary School
- Longfellow Middle School
- Mclean High School
Utilities
- 90% Forced Air Heating and Cooling System
- 200+ Amp Service
- Natural Gas Water Heater
- Municipal Trash
Community Details
- No Home Owners Association
- Wrennwood Subdivision
Listing and Financial Details
- Tax Lot 18
- Assessor Parcel Number 0314 17 0018
Map
Home Values in the Area
Average Home Value in this Area
Tax History
| Year | Tax Paid | Tax Assessment Tax Assessment Total Assessment is a certain percentage of the fair market value that is determined by local assessors to be the total taxable value of land and additions on the property. | Land | Improvement |
|---|---|---|---|---|
| 2024 | $13,318 | $1,080,250 | $731,000 | $349,250 |
| 2023 | $12,051 | $1,004,010 | $703,000 | $301,010 |
| 2022 | $10,006 | $817,070 | $606,000 | $211,070 |
| 2021 | $8,563 | $682,260 | $485,000 | $197,260 |
| 2020 | $8,650 | $686,290 | $485,000 | $201,290 |
| 2019 | $8,497 | $672,340 | $475,000 | $197,340 |
| 2018 | $7,273 | $632,430 | $448,000 | $184,430 |
| 2017 | $7,654 | $617,300 | $442,000 | $175,300 |
| 2016 | $7,571 | $611,560 | $438,000 | $173,560 |
| 2015 | $7,208 | $602,560 | $429,000 | $173,560 |
| 2014 | $7,064 | $591,160 | $421,000 | $170,160 |
Property History
| Date | Event | Price | Change | Sq Ft Price |
|---|---|---|---|---|
| 03/28/2025 03/28/25 | For Sale | $3,995,000 | +240.0% | $534 / Sq Ft |
| 04/22/2024 04/22/24 | For Sale | $1,175,000 | -4.1% | $992 / Sq Ft |
| 04/19/2024 04/19/24 | Sold | $1,225,000 | -- | $1,035 / Sq Ft |
| 04/01/2024 04/01/24 | Pending | -- | -- | -- |
Deed History
| Date | Type | Sale Price | Title Company |
|---|---|---|---|
| Warranty Deed | $1,225,000 | First American Title | |
| Deed | $250,000 | -- |
Mortgage History
| Date | Status | Loan Amount | Loan Type |
|---|---|---|---|
| Open | $1,979,000 | New Conventional | |
| Previous Owner | $143,500 | New Conventional | |
| Previous Owner | $100,000 | Credit Line Revolving | |
| Previous Owner | $154,600 | Adjustable Rate Mortgage/ARM | |
| Previous Owner | $200,000 | Purchase Money Mortgage |
Similar Homes in McLean, VA
Source: Bright MLS
MLS Number: VAFX2226116
APN: 0314-17-0018
- 1806 Dumbarton St
- 6100 Solitaire Way
- 1742 Atoga Ave
- 1740 Atoga Ave
- 3946 N Dumbarton St
- 6030 Woodland Terrace
- 4911 37th St N
- 6018 Woodland Terrace
- 6137 Franklin Park Rd
- 6013 Woodland Terrace
- 4755 40th St N
- 6139 Franklin Park Rd
- 1709 Forest Ln
- 3612 N Glebe Rd
- 1830 Massachusetts Ave
- 6210 Kilcullen Dr
- 5922 Chesterbrook Rd
- 3815 N Abingdon St
- 4929 34th Rd N
- 4508 41st St N
