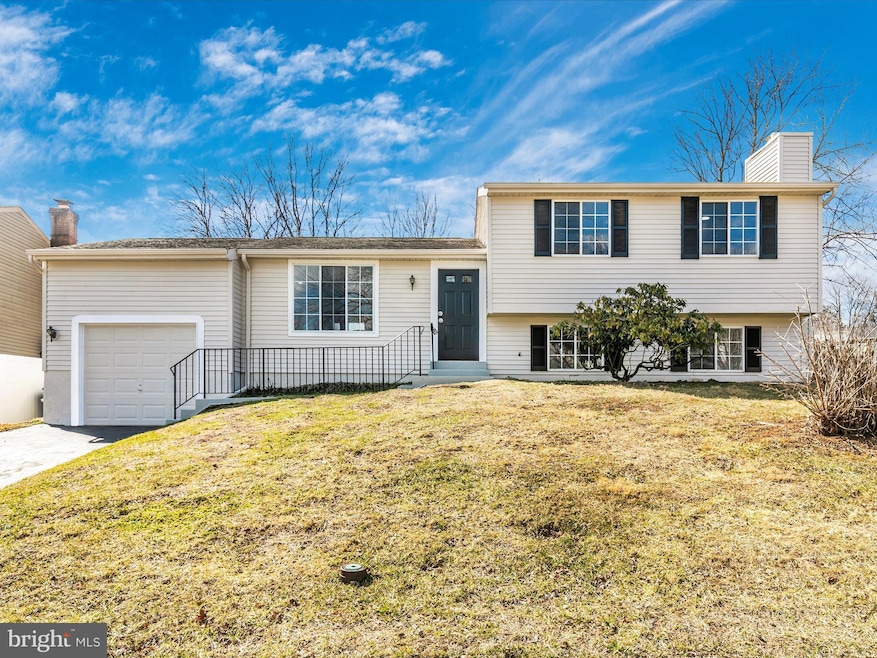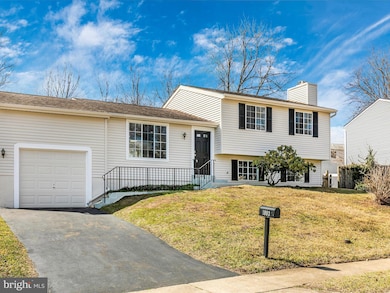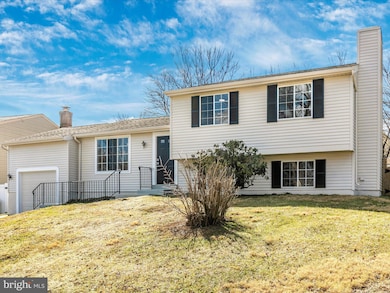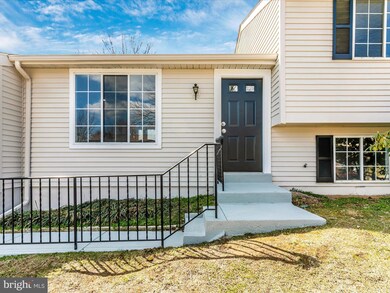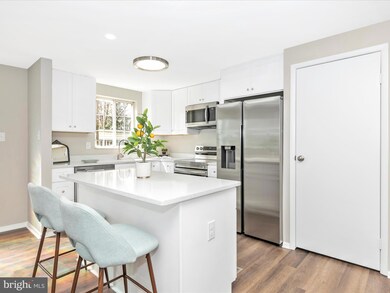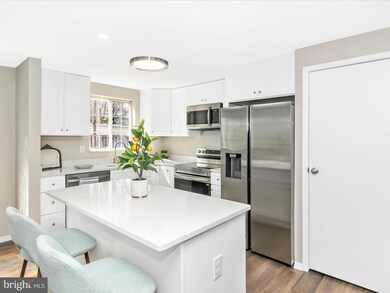
1803 Rustic Hill Ct Frederick, MD 21702
Amber Meadows NeighborhoodHighlights
- Deck
- No HOA
- Living Room
- Private Lot
- 1 Car Attached Garage
- Laundry Room
About This Home
As of April 2025Stunning Fully Renovated 5-Bedroom Single-Family Home with a Large Fenced Backyard & Spacious Deck!
Welcome to 1803 Rustic Hill Ct, a beautifully updated 5-bedroom, 3-bathroom split-level home offering modern style and comfort. This home features all-new luxury vinyl plank (LVP) flooring and fresh paint throughout, creating a bright and inviting atmosphere.
The gourmet kitchen has been completely upgraded with quartz countertops, brand-new stainless steel appliances, and sleek cabinetry—perfect for cooking and entertaining. The open-concept design flows seamlessly into the living and dining areas, providing plenty of natural light and space for gatherings.
All three bathrooms have been fully renovated, featuring elegant finishes and spa-like touches. The split-level layout offers flexibility and functionality, with multiple living areas ideal for relaxation, a home office, or a playroom.
Step outside to enjoy the large fenced backyard, perfect for outdoor activities, pets, or gardening. The freshly painted big deck provides the ideal space for entertaining, barbecuing, or simply unwinding in your private retreat.
Conveniently located near schools, shopping, dining, and major commuter routes, this move-in-ready home is an absolute must-see!
Home Details
Home Type
- Single Family
Est. Annual Taxes
- $5,464
Year Built
- Built in 1979
Lot Details
- 7,144 Sq Ft Lot
- Back Yard Fenced
- Private Lot
- Property is in excellent condition
- Property is zoned R8
Parking
- 1 Car Attached Garage
- Front Facing Garage
Home Design
- Split Level Home
- Frame Construction
- Composition Roof
- Concrete Perimeter Foundation
Interior Spaces
- Property has 2 Levels
- Wood Burning Fireplace
- Insulated Doors
- Family Room
- Living Room
- Dining Room
- Luxury Vinyl Plank Tile Flooring
- Laundry Room
Bedrooms and Bathrooms
- En-Suite Primary Bedroom
Partially Finished Basement
- Heated Basement
- Connecting Stairway
Outdoor Features
- Deck
Schools
- Monocacy Elementary And Middle School
- Gov. Thomas Johnson High School
Utilities
- Central Heating and Cooling System
- Heat Pump System
- 200+ Amp Service
- Electric Water Heater
Community Details
- No Home Owners Association
- Built by Ryan Homes
- Amber Meadows Subdivision
Listing and Financial Details
- Tax Lot 2
- Assessor Parcel Number 1102044854
Map
Home Values in the Area
Average Home Value in this Area
Property History
| Date | Event | Price | Change | Sq Ft Price |
|---|---|---|---|---|
| 04/15/2025 04/15/25 | Sold | $490,000 | +2.1% | $297 / Sq Ft |
| 03/17/2025 03/17/25 | Pending | -- | -- | -- |
| 03/13/2025 03/13/25 | For Sale | $479,999 | +37.1% | $291 / Sq Ft |
| 10/22/2024 10/22/24 | Sold | $350,000 | 0.0% | $185 / Sq Ft |
| 10/02/2024 10/02/24 | Price Changed | $350,000 | -9.1% | $185 / Sq Ft |
| 09/30/2024 09/30/24 | Price Changed | $385,000 | -8.3% | $204 / Sq Ft |
| 09/23/2024 09/23/24 | For Sale | $420,000 | -- | $222 / Sq Ft |
Tax History
| Year | Tax Paid | Tax Assessment Tax Assessment Total Assessment is a certain percentage of the fair market value that is determined by local assessors to be the total taxable value of land and additions on the property. | Land | Improvement |
|---|---|---|---|---|
| 2024 | $4,851 | $295,300 | $0 | $0 |
| 2023 | $4,482 | $264,800 | $0 | $0 |
| 2022 | $4,245 | $234,300 | $81,100 | $153,200 |
| 2021 | $3,931 | $225,767 | $0 | $0 |
| 2020 | $3,931 | $217,233 | $0 | $0 |
| 2019 | $3,778 | $208,700 | $72,100 | $136,600 |
| 2018 | $3,722 | $203,733 | $0 | $0 |
| 2017 | $3,598 | $208,700 | $0 | $0 |
| 2016 | $3,414 | $193,800 | $0 | $0 |
| 2015 | $3,414 | $190,500 | $0 | $0 |
| 2014 | $3,414 | $187,200 | $0 | $0 |
Mortgage History
| Date | Status | Loan Amount | Loan Type |
|---|---|---|---|
| Open | $490,000 | New Conventional | |
| Previous Owner | $257,250 | New Conventional |
Deed History
| Date | Type | Sale Price | Title Company |
|---|---|---|---|
| Deed | $490,000 | Legacyhouse Title | |
| Deed | $350,000 | Legacyhouse Title |
Similar Homes in Frederick, MD
Source: Bright MLS
MLS Number: MDFR2060140
APN: 02-044854
- 1739 Northridge Ln
- 1725 Northridge Ln
- 1784 Valleyside Dr
- 1844 Millstream Dr
- 1816 Lawnview Dr
- 1724 Heather Ln
- 1702 Carriage Ct
- 102 Spring Bank Way
- 110 Spring Bank Way
- 108 Spring Bank Way
- 104 Spring Bank Way
- 3104 Osprey Way
- 8219 Morning Dew Ct
- 7801 Wormans Mill Rd
- 208B Mill Pond Rd
- 8170 Claiborne Dr
- 249 Canfield Terrace
- 1964 Harpers Ct
- 174 Harpers Way
- 94 Wormans Mill Ct
