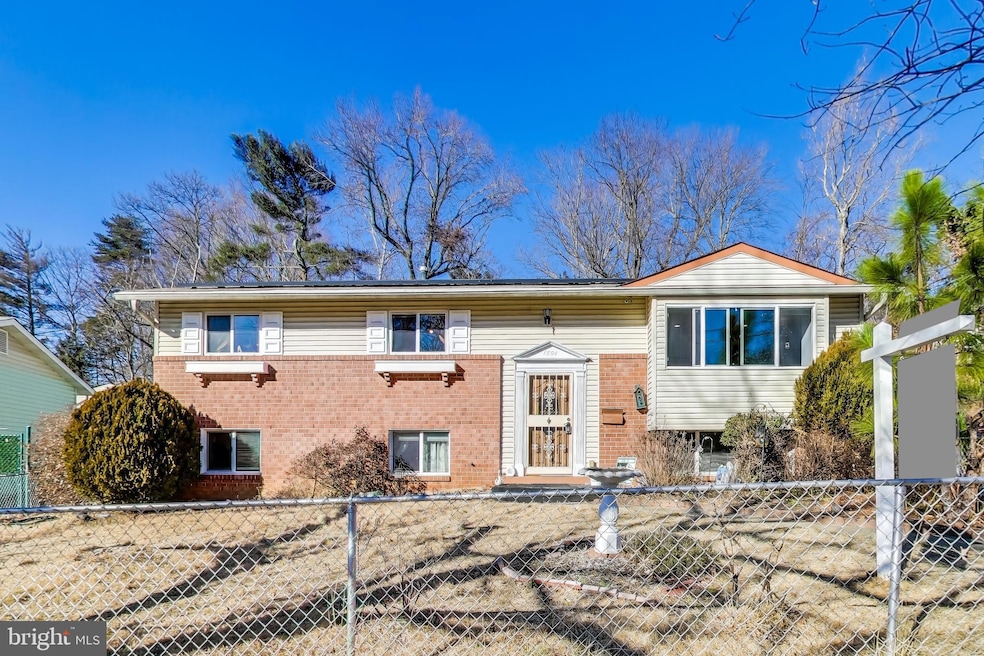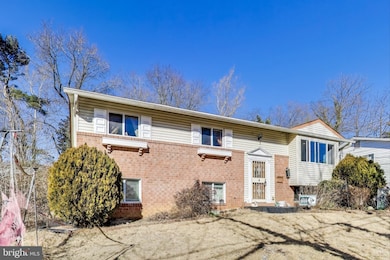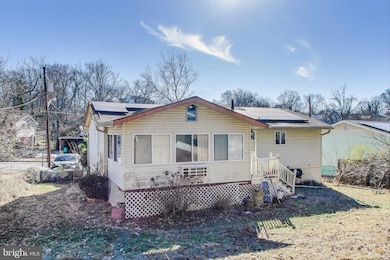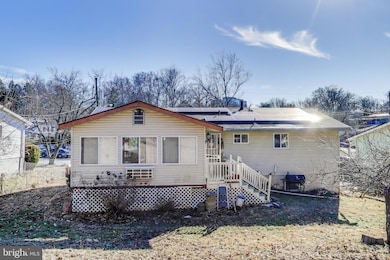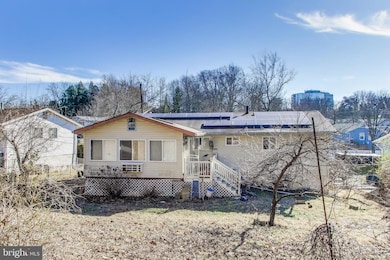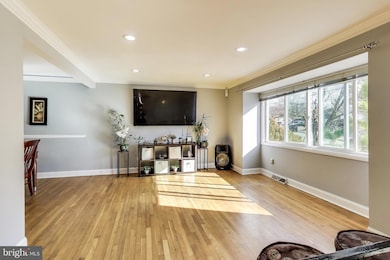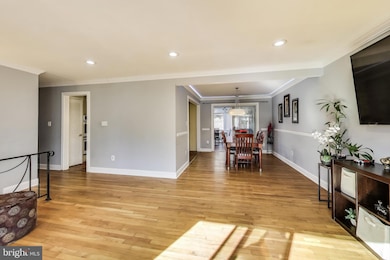
1804 Ironton Dr Oxon Hill, MD 20745
Glassmanor NeighborhoodEstimated payment $2,940/month
Total Views
32,091
5
Beds
2
Baths
1,136
Sq Ft
$397
Price per Sq Ft
Highlights
- Wood Flooring
- Built-In Double Oven
- Central Heating and Cooling System
- No HOA
About This Home
VERY ATTRACTIVE PRICE ADJUSTMENT, Schedule your appoiment today, Sellers are very motivated, Do not let it pass, this beautiful, super spacious home, has everything Huge back yard, fenced, Nice sun room, just need some touches, lots of Natural Light, all in one property, No HOA, close to amenities and entertainment, solar panels are lease and will be transferable to new owner. Do not let it pass.
Home Details
Home Type
- Single Family
Est. Annual Taxes
- $5,091
Year Built
- Built in 1964 | Remodeled in 2024
Lot Details
- 0.25 Acre Lot
- Property is in good condition
- Property is zoned RSF65
Parking
- Driveway
Home Design
- Split Level Home
- Frame Construction
Interior Spaces
- 1,136 Sq Ft Home
- Property has 2 Levels
- Wood Flooring
- Basement
- Laundry in Basement
Kitchen
- Built-In Double Oven
- Cooktop
- Built-In Microwave
- Extra Refrigerator or Freezer
- Dishwasher
- Disposal
Bedrooms and Bathrooms
Laundry
- Dryer
- Washer
Utilities
- Central Heating and Cooling System
- Heat Pump System
- Natural Gas Water Heater
- Municipal Trash
Community Details
- No Home Owners Association
- Prince George Subdivision
Listing and Financial Details
- Tax Lot 27
- Assessor Parcel Number 17121254705
Map
Create a Home Valuation Report for This Property
The Home Valuation Report is an in-depth analysis detailing your home's value as well as a comparison with similar homes in the area
Home Values in the Area
Average Home Value in this Area
Tax History
| Year | Tax Paid | Tax Assessment Tax Assessment Total Assessment is a certain percentage of the fair market value that is determined by local assessors to be the total taxable value of land and additions on the property. | Land | Improvement |
|---|---|---|---|---|
| 2024 | $5,490 | $342,600 | $86,300 | $256,300 |
| 2023 | $5,286 | $328,933 | $0 | $0 |
| 2022 | $5,083 | $315,267 | $0 | $0 |
| 2021 | $4,880 | $301,600 | $75,600 | $226,000 |
| 2020 | $4,581 | $281,533 | $0 | $0 |
| 2019 | $3,744 | $261,467 | $0 | $0 |
| 2018 | $3,587 | $241,400 | $75,600 | $165,800 |
| 2017 | $3,063 | $218,767 | $0 | $0 |
| 2016 | -- | $196,133 | $0 | $0 |
| 2015 | $2,885 | $173,500 | $0 | $0 |
| 2014 | $2,885 | $173,500 | $0 | $0 |
Source: Public Records
Property History
| Date | Event | Price | Change | Sq Ft Price |
|---|---|---|---|---|
| 03/16/2025 03/16/25 | Price Changed | $450,777 | -5.3% | $397 / Sq Ft |
| 03/03/2025 03/03/25 | Price Changed | $475,777 | -6.7% | $419 / Sq Ft |
| 02/14/2025 02/14/25 | Price Changed | $509,900 | -7.3% | $449 / Sq Ft |
| 01/31/2025 01/31/25 | For Sale | $549,990 | 0.0% | $484 / Sq Ft |
| 01/31/2025 01/31/25 | Off Market | $549,990 | -- | -- |
| 01/30/2025 01/30/25 | For Sale | $549,990 | +68.7% | $484 / Sq Ft |
| 03/27/2020 03/27/20 | Sold | $326,000 | +0.3% | $287 / Sq Ft |
| 03/05/2020 03/05/20 | Pending | -- | -- | -- |
| 02/20/2020 02/20/20 | For Sale | $324,900 | -- | $286 / Sq Ft |
Source: Bright MLS
Deed History
| Date | Type | Sale Price | Title Company |
|---|---|---|---|
| Deed | $326,000 | Worldwide Settlements Inc | |
| Deed | $57,000 | -- |
Source: Public Records
Mortgage History
| Date | Status | Loan Amount | Loan Type |
|---|---|---|---|
| Open | $316,220 | New Conventional | |
| Previous Owner | $48,936 | FHA | |
| Previous Owner | $184,000 | Stand Alone Second | |
| Previous Owner | $160,000 | Stand Alone Refi Refinance Of Original Loan |
Source: Public Records
Similar Homes in Oxon Hill, MD
Source: Bright MLS
MLS Number: MDPG2140118
APN: 12-1254705
Nearby Homes
- 5616 Fargo Ave
- 2030 Alice Ave Unit 2030-102
- 2061 Alice Ave Unit 2061-201
- 0 Saint Barnabas Rd
- 2101 Norlinda Ave
- 2006 Norlinda Ct
- 1408 Birchwood Dr
- 1400 Birchwood Dr
- 6225 Dimrill Ct
- 5807 Fountain Rd
- 0000 Owens Rd
- 6314 Bentham Ct
- 1403 Owens Rd
- 6338 Bentham Ct
- 6400 Saint Ignatius Dr Unit 5103
- 2418 E Rosecroft Village Cir
- 1179 Marcy Ave
