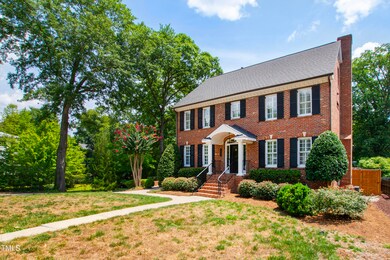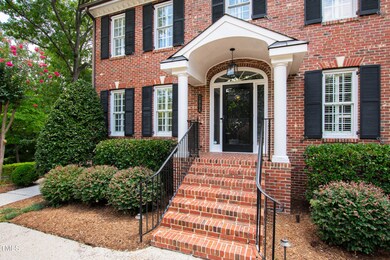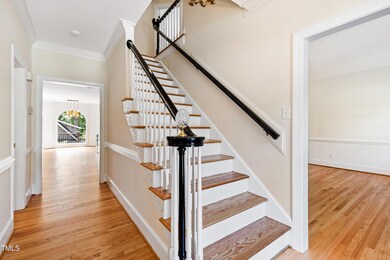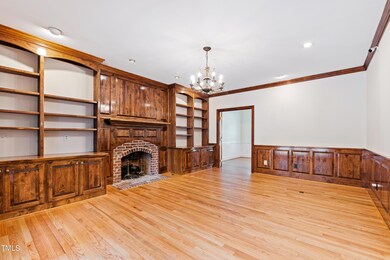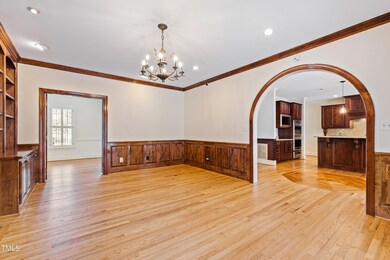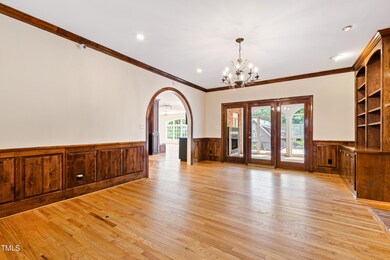
1804 McDonald Ln Raleigh, NC 27608
Hayes Barton NeighborhoodHighlights
- Home Theater
- Recreation Room
- Wood Flooring
- Lacy Elementary Rated A
- Traditional Architecture
- Attic
About This Home
As of September 2024Traditional all Brick Updated 4500 SF, 2 Story, 5 Bedroom 3.5 bath Home in the Heart of Hayes Barton. Hardwood Flooring on main level with Formal Dining and Living. Family Room w/ Masonry Fireplace opens to Chefs Kitchen Center Island wet bar and Breakfast area. Laundry Room & Mud Room. 4 Bedrooms on second level w/ New carpet, Walk in Closets and Storage. Lower Level Living Offers, Gym, Movie Theatre, In law Suite with Full bath, Flex room and 2 Car Garage. Decks and Screen Porch overlook fenced Backyard with new Sod and Fencing. New Paint/Carpet and Refinished Hardwoods Throughout. Move in Ready with options to make the space special with your personal touch.
Home Details
Home Type
- Single Family
Est. Annual Taxes
- $12,582
Year Built
- Built in 1994 | Remodeled
Lot Details
- 10,019 Sq Ft Lot
- Lot Dimensions are 81x73x54x79x55x61
- Wood Fence
- Landscaped
- Back Yard Fenced and Front Yard
Parking
- 2 Car Attached Garage
- Garage Door Opener
- Private Driveway
- 2 Open Parking Spaces
Home Design
- Traditional Architecture
- Brick Exterior Construction
- Brick Foundation
- Block Foundation
- Shingle Roof
Interior Spaces
- 2-Story Property
- Wet Bar
- Bookcases
- Bar Fridge
- Bar
- Ceiling Fan
- Fireplace With Gas Starter
- Fireplace Features Masonry
- Window Screens
- Mud Room
- Family Room with Fireplace
- Living Room
- L-Shaped Dining Room
- Breakfast Room
- Home Theater
- Home Office
- Recreation Room
- Storage
- Home Gym
- Attic Floors
Kitchen
- Eat-In Kitchen
- Double Oven
- Gas Cooktop
- Down Draft Cooktop
- Ice Maker
- Dishwasher
- Disposal
Flooring
- Wood
- Carpet
- Tile
Bedrooms and Bathrooms
- 5 Bedrooms
- Walk-In Closet
- Walk-in Shower
Laundry
- Laundry Room
- Laundry on main level
Finished Basement
- Heated Basement
- Walk-Out Basement
- Basement Fills Entire Space Under The House
- Interior and Exterior Basement Entry
Outdoor Features
- Outdoor Grill
- Rain Gutters
Schools
- Lacy Elementary School
- Oberlin Middle School
- Broughton High School
Utilities
- Cooling System Powered By Gas
- Central Air
- Heating System Uses Natural Gas
- Vented Exhaust Fan
- Gas Water Heater
Community Details
- No Home Owners Association
- Hayes Barton Subdivision
Listing and Financial Details
- Assessor Parcel Number 1704274564
Map
Home Values in the Area
Average Home Value in this Area
Property History
| Date | Event | Price | Change | Sq Ft Price |
|---|---|---|---|---|
| 09/30/2024 09/30/24 | Sold | $1,450,000 | -3.0% | $320 / Sq Ft |
| 07/26/2024 07/26/24 | Pending | -- | -- | -- |
| 07/19/2024 07/19/24 | For Sale | $1,495,000 | -- | $330 / Sq Ft |
Tax History
| Year | Tax Paid | Tax Assessment Tax Assessment Total Assessment is a certain percentage of the fair market value that is determined by local assessors to be the total taxable value of land and additions on the property. | Land | Improvement |
|---|---|---|---|---|
| 2024 | $12,582 | $1,446,431 | $850,000 | $596,431 |
| 2023 | $10,769 | $986,185 | $403,750 | $582,435 |
| 2022 | $10,005 | $986,185 | $403,750 | $582,435 |
| 2021 | $9,616 | $986,185 | $403,750 | $582,435 |
| 2020 | $9,440 | $986,185 | $403,750 | $582,435 |
| 2019 | $11,032 | $950,223 | $306,000 | $644,223 |
| 2018 | $10,402 | $950,223 | $306,000 | $644,223 |
| 2017 | $9,905 | $950,223 | $306,000 | $644,223 |
| 2016 | $9,701 | $950,223 | $306,000 | $644,223 |
| 2015 | $9,929 | $956,940 | $387,000 | $569,940 |
| 2014 | $9,415 | $956,940 | $387,000 | $569,940 |
Mortgage History
| Date | Status | Loan Amount | Loan Type |
|---|---|---|---|
| Open | $373,547 | Commercial | |
| Closed | $417,000 | New Conventional | |
| Closed | $333,375 | Credit Line Revolving | |
| Previous Owner | $250,000 | Credit Line Revolving | |
| Previous Owner | $238,000 | Unknown | |
| Previous Owner | $238,190 | Unknown | |
| Previous Owner | $300,000 | No Value Available |
Deed History
| Date | Type | Sale Price | Title Company |
|---|---|---|---|
| Warranty Deed | $834,000 | Attorney | |
| Warranty Deed | $450,000 | -- |
Similar Homes in Raleigh, NC
Source: Doorify MLS
MLS Number: 10042268
APN: 1704.05-27-4564-000
- 1703 Saint Marys St
- 1310 Chamblee Hill Ct
- 1308 Chamblee Hill Ct
- 1406 Lyon St Unit 101
- 1302 Chamblee Hill Ct
- 1303 Chamblee Hill Ct
- 2108 Myrtle Ave
- 2638 Davis St
- 2625 Dover Rd
- 2606 Marchmont St Unit 102
- 2606 Marchmont St Unit 101
- 2658 Davis St
- 1317 Pecora Ln
- 1309 Pecora Ln
- 2122 Woodland Ave
- 2005 Glenwood Ave
- 2618 Marchmont St
- 1300 St Marys Unit 404
- 1300 St Marys Unit 403
- 1300 St Marys Unit 208

