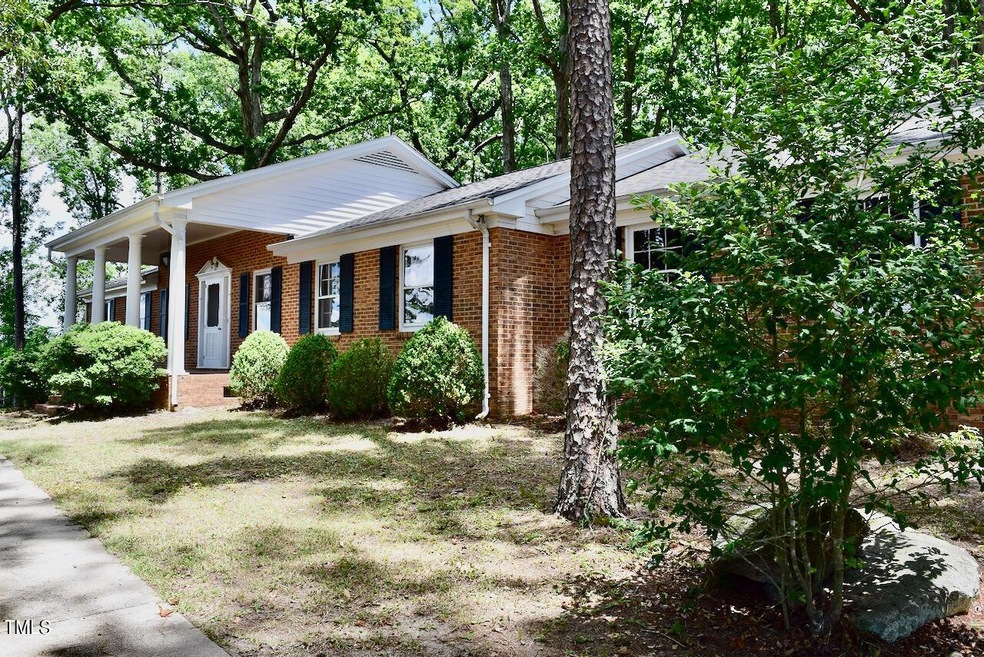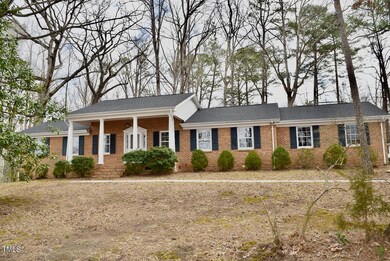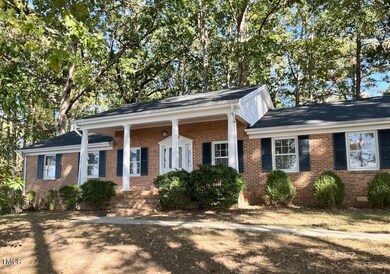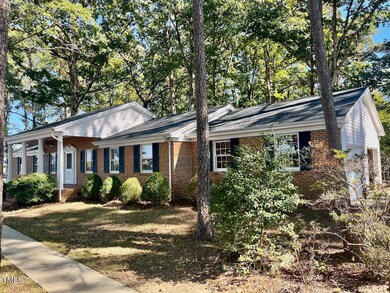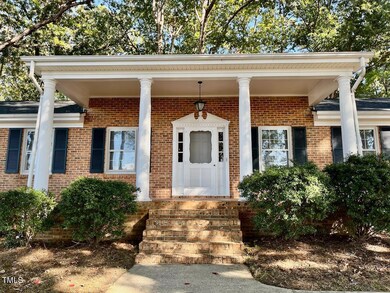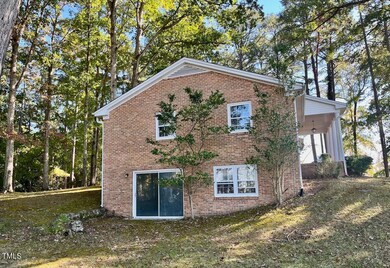
1804 Wall Hill Rd Raleigh, NC 27604
Northeast Raleigh NeighborhoodHighlights
- 1.7 Acre Lot
- Private Lot
- Partially Wooded Lot
- Deck
- Great Room with Fireplace
- Traditional Architecture
About This Home
As of February 2025Rare find. All brick estate with basement. Recently painted. Hardwoods in formal areas refinished. Fireplaces in great room and basement. New roof in 2023. New floors in kitchen and den. Large deck overlooking huge back yard. Large concrete patio. Attached 2 car garage and detached 4-bay garage with workshop space. Small wired playhouse/potting shed/storage building with porch. 1.72 acres partially wooded. Peaceful property with space for entertaining, gardening, relaxing. Great for pets. Basement rooms are partially finished. No city taxes, no HOA.
Home Details
Home Type
- Single Family
Est. Annual Taxes
- $1,848
Year Built
- Built in 1968 | Remodeled in 1978
Lot Details
- 1.7 Acre Lot
- Lot Dimensions are 225x343x219x341
- Property fronts a county road
- Private Lot
- Gentle Sloping Lot
- Cleared Lot
- Partially Wooded Lot
- Landscaped with Trees
- Property is zoned r-4
Parking
- 6 Car Attached Garage
- Workshop in Garage
- Circular Driveway
- Gravel Driveway
- 6 Open Parking Spaces
- Off-Street Parking
Home Design
- Traditional Architecture
- Brick Exterior Construction
- Brick Foundation
- Concrete Foundation
- Shingle Roof
- Asphalt Roof
- Metal Roof
- Lead Paint Disclosure
Interior Spaces
- 1-Story Property
- Built-In Features
- Bookcases
- Ceiling Fan
- Wood Burning Fireplace
- Self Contained Fireplace Unit Or Insert
- Fireplace Features Masonry
- Entrance Foyer
- Great Room with Fireplace
- 2 Fireplaces
- Living Room
- Bonus Room
- Storage
- Pull Down Stairs to Attic
Kitchen
- Eat-In Kitchen
- Electric Range
- Dishwasher
Flooring
- Wood
- Carpet
- Laminate
- Ceramic Tile
Bedrooms and Bathrooms
- 3 Bedrooms
- 2 Full Bathrooms
- Soaking Tub
- Bathtub with Shower
- Shower Only
- Walk-in Shower
Laundry
- Laundry in Garage
- Washer and Electric Dryer Hookup
Partially Finished Basement
- Heated Basement
- Exterior Basement Entry
- Fireplace in Basement
- Block Basement Construction
Outdoor Features
- Deck
- Separate Outdoor Workshop
- Outdoor Storage
- Outbuilding
- Front Porch
Location
- Suburban Location
Schools
- Beaverdam Elementary School
- River Bend Middle School
- Knightdale High School
Utilities
- Forced Air Heating and Cooling System
- Heat Pump System
- Baseboard Heating
- Well
- Electric Water Heater
- Septic Tank
- Phone Available
- Cable TV Available
Community Details
- No Home Owners Association
- Maintained Community
- Community Parking
Listing and Financial Details
- Assessor Parcel Number 463801 and 30415
Map
Home Values in the Area
Average Home Value in this Area
Property History
| Date | Event | Price | Change | Sq Ft Price |
|---|---|---|---|---|
| 02/27/2025 02/27/25 | Sold | $430,000 | -14.0% | $189 / Sq Ft |
| 01/15/2025 01/15/25 | Pending | -- | -- | -- |
| 10/19/2024 10/19/24 | Price Changed | $499,900 | +0.2% | $220 / Sq Ft |
| 10/19/2024 10/19/24 | Price Changed | $499,000 | -6.7% | $219 / Sq Ft |
| 08/04/2024 08/04/24 | Price Changed | $535,000 | -2.6% | $235 / Sq Ft |
| 07/03/2024 07/03/24 | For Sale | $549,000 | -- | $241 / Sq Ft |
Tax History
| Year | Tax Paid | Tax Assessment Tax Assessment Total Assessment is a certain percentage of the fair market value that is determined by local assessors to be the total taxable value of land and additions on the property. | Land | Improvement |
|---|---|---|---|---|
| 2024 | $2,662 | $425,384 | $101,052 | $324,332 |
| 2023 | $1,848 | $234,505 | $55,392 | $179,113 |
| 2022 | $1,714 | $234,505 | $55,392 | $179,113 |
| 2021 | $1,668 | $234,505 | $55,392 | $179,113 |
| 2020 | $1,640 | $234,505 | $55,392 | $179,113 |
| 2019 | $1,687 | $204,152 | $58,280 | $145,872 |
| 2018 | $1,552 | $204,152 | $58,280 | $145,872 |
| 2017 | $1,472 | $204,152 | $58,280 | $145,872 |
| 2016 | $1,442 | $204,152 | $58,280 | $145,872 |
| 2015 | $1,508 | $214,308 | $65,720 | $148,588 |
| 2014 | -- | $214,308 | $65,720 | $148,588 |
Mortgage History
| Date | Status | Loan Amount | Loan Type |
|---|---|---|---|
| Previous Owner | $100,000 | Credit Line Revolving | |
| Previous Owner | $100,000 | Credit Line Revolving |
Deed History
| Date | Type | Sale Price | Title Company |
|---|---|---|---|
| Warranty Deed | $450,000 | None Listed On Document | |
| Warranty Deed | $450,000 | None Listed On Document | |
| Warranty Deed | -- | None Listed On Document | |
| Interfamily Deed Transfer | -- | None Available | |
| Interfamily Deed Transfer | -- | None Available | |
| Deed | $18,500 | -- |
Similar Homes in Raleigh, NC
Source: Doorify MLS
MLS Number: 10039244
APN: 1745.03-21-3075-000
- 3413 Dragonfly River Ct
- 3521 Strawberry Patch Row
- 3517 Strawberry Patch Row
- 3939 Willow Gate Way
- 3935 Willow Gate Way
- 3933 Willow Gate Way
- 3930 Willow Gate Way
- 3928 Willow Gate Way
- 3922 Willow Gate Way
- 3920 Willow Gate Way
- 817 Central Park Dr
- 815 Central Park Dr
- 3929 Willow Gate Way
- 906 Allen Park Dr
- 906 Allen Park Dr
- 906 Allen Park Dr
- 906 Allen Park Dr
- 906 Allen Park Dr
- 912 Allen Park Dr
- 928 Allen Park Dr
