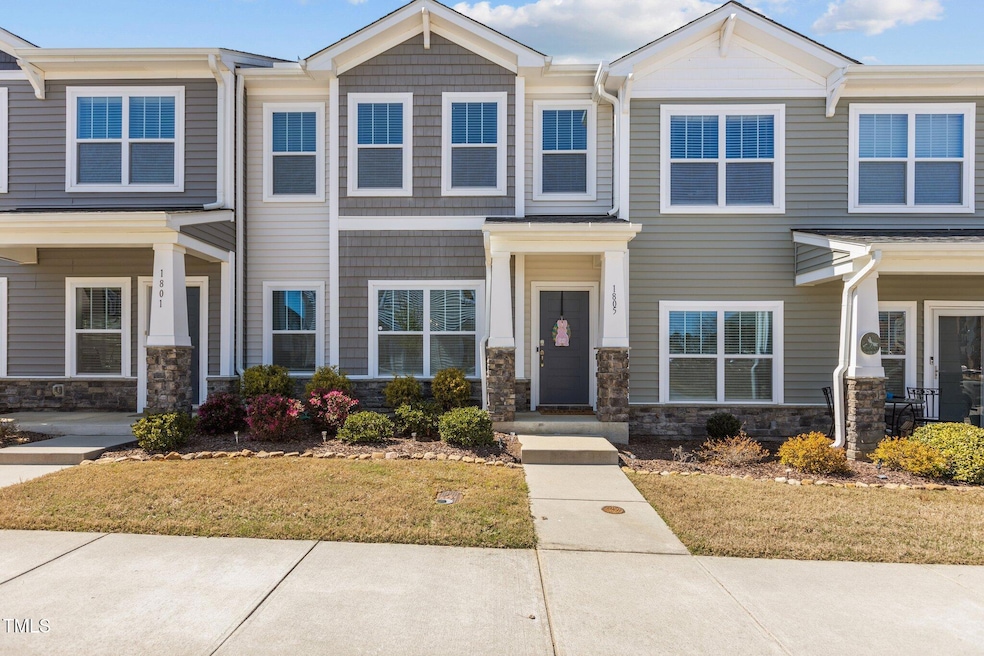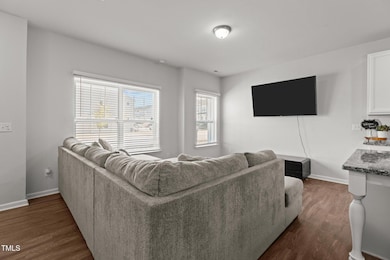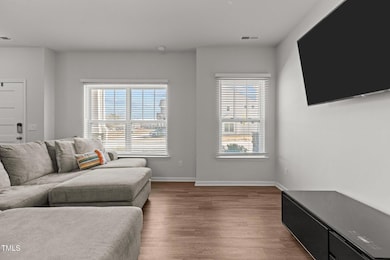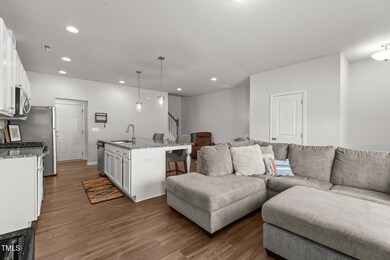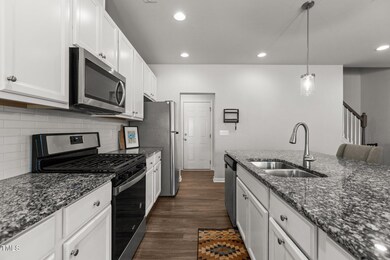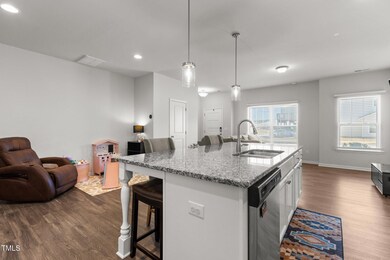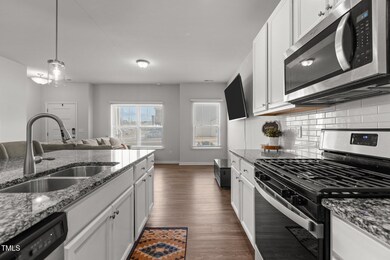
1805 Kauri Cliffs Dr Fuquay Varina, NC 27526
Fuquay-Varina NeighborhoodEstimated payment $2,431/month
Highlights
- Craftsman Architecture
- Bonus Room
- Granite Countertops
- Deck
- High Ceiling
- Stainless Steel Appliances
About This Home
Enjoy open concept living at it's finest with this GORGEOUS townhome located right in the heart of Fuquay-Varina! The ''Royce'' plan from Mattamy Homes features an oversized family room & kitchen with stainless steel appliances, white shaker cabinets, an expansive granite island for entertaining, and a private 1/2 bathroom. Upstairs you'll find 3 bedrooms, 2 full baths, and a flex loft area for your enjoyment! The second floor also includes a stunning outdoor balcony with PRIVATE wooded view. Don't miss the oversized rear entry garage that offers ample storage space and parking.These townhomes include a dog park nearby and an abundance of parking! Located within minutes of downtown Fuquay- Varina, parks, restaurants, shops and more!
Townhouse Details
Home Type
- Townhome
Est. Annual Taxes
- $3,066
Year Built
- Built in 2020
Lot Details
- 3,049 Sq Ft Lot
- Two or More Common Walls
HOA Fees
Parking
- 2 Car Attached Garage
- Rear-Facing Garage
- Garage Door Opener
- Private Driveway
- Additional Parking
- 2 Open Parking Spaces
Home Design
- Craftsman Architecture
- Transitional Architecture
- Slab Foundation
- Shingle Roof
- Vinyl Siding
Interior Spaces
- 1,779 Sq Ft Home
- 2-Story Property
- Smooth Ceilings
- High Ceiling
- Entrance Foyer
- Combination Dining and Living Room
- Bonus Room
- Smart Home
Kitchen
- Gas Oven
- Microwave
- Plumbed For Ice Maker
- Dishwasher
- Stainless Steel Appliances
- Kitchen Island
- Granite Countertops
Flooring
- Carpet
- Tile
- Luxury Vinyl Tile
Bedrooms and Bathrooms
- 3 Bedrooms
- Walk-In Closet
- Shower Only
- Walk-in Shower
Laundry
- Laundry Room
- Laundry on upper level
Eco-Friendly Details
- Energy-Efficient Lighting
- Energy-Efficient Thermostat
Outdoor Features
- Deck
- Porch
Schools
- Fuquay Varina Elementary And Middle School
- Willow Spring High School
Utilities
- Zoned Heating and Cooling System
- Heat Pump System
- Gas Water Heater
Listing and Financial Details
- Assessor Parcel Number 0667430244
Community Details
Overview
- Association fees include ground maintenance
- Elite Management Association, Phone Number (919) 233-7660
- Bengal Towne Centre Subdivision
- Maintained Community
Recreation
- Dog Park
Security
- Fire and Smoke Detector
Map
Home Values in the Area
Average Home Value in this Area
Tax History
| Year | Tax Paid | Tax Assessment Tax Assessment Total Assessment is a certain percentage of the fair market value that is determined by local assessors to be the total taxable value of land and additions on the property. | Land | Improvement |
|---|---|---|---|---|
| 2024 | $3,066 | $349,496 | $70,000 | $279,496 |
| 2023 | $2,869 | $256,213 | $70,000 | $186,213 |
| 2022 | $2,696 | $256,213 | $70,000 | $186,213 |
| 2021 | $2,569 | $256,213 | $70,000 | $186,213 |
| 2020 | $769 | $77,300 | $70,000 | $7,300 |
Property History
| Date | Event | Price | Change | Sq Ft Price |
|---|---|---|---|---|
| 04/24/2025 04/24/25 | Price Changed | $360,000 | -1.2% | $202 / Sq Ft |
| 04/17/2025 04/17/25 | Price Changed | $364,500 | -0.1% | $205 / Sq Ft |
| 04/10/2025 04/10/25 | Price Changed | $365,000 | -1.4% | $205 / Sq Ft |
| 03/28/2025 03/28/25 | For Sale | $370,000 | -- | $208 / Sq Ft |
Deed History
| Date | Type | Sale Price | Title Company |
|---|---|---|---|
| Special Warranty Deed | $269,000 | None Available |
Mortgage History
| Date | Status | Loan Amount | Loan Type |
|---|---|---|---|
| Previous Owner | $263,900 | FHA |
Similar Homes in the area
Source: Doorify MLS
MLS Number: 10085229
APN: 0667.14-43-0244-000
- 908 Robbie Jackson Ln
- 953 Robbie Jackson Ln
- 2303 Gathering Square Ct
- 2225 Gathering Square Ct Unit 2225
- 2325 Gathering Square Ct Unit 2325
- 2313 Gathering Square Ct Unit 2313
- 2205 Gathering Square Ct
- 2326 Gathering Square Ct Unit 322
- 2426 Gathering Square Ct Unit 2426
- 2424 Gathering Square Ct Unit 2424
- 2418 Gathering Square Ct
- 2412 Gathering Square Ct
- 2316 Gathering Square Ct
- 2206 Gathering Square Ct Unit 2206
- 2300 Gathering Square Ct
- 2204 Gathering Square Ct
- 2202 Gathering Square Ct
- 0 E Cardinal Dr
- 1213 Cotten Farm Dr
- 912 Sethcreek Dr
