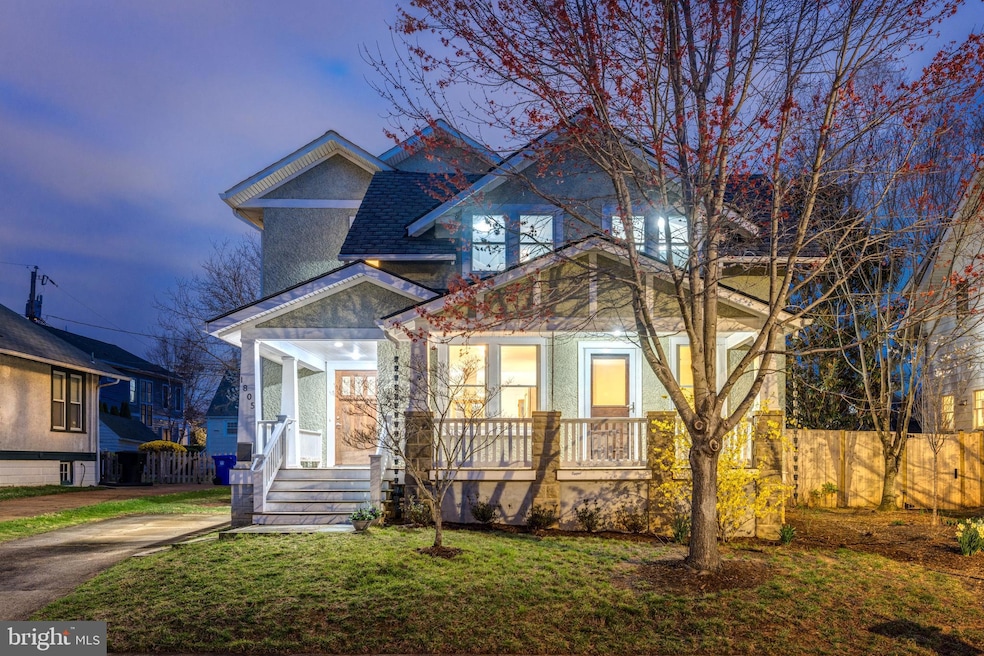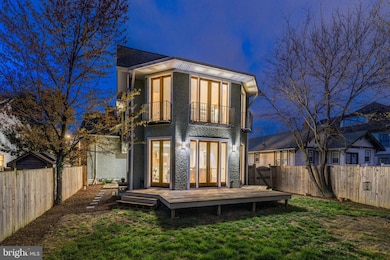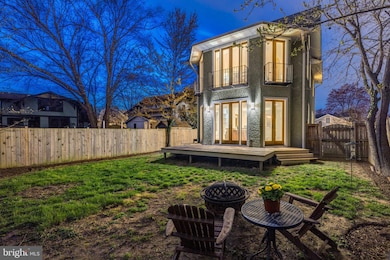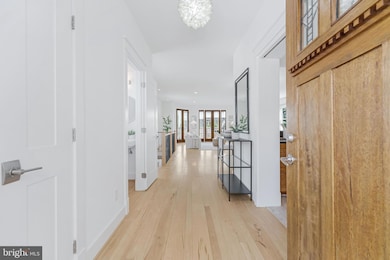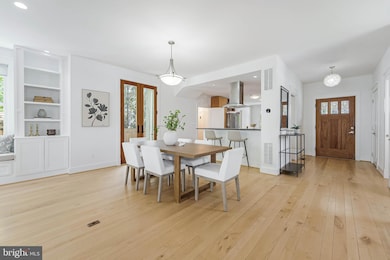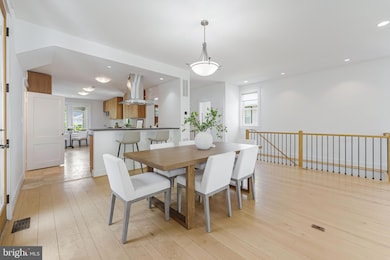
1805 N Calvert St Arlington, VA 22201
Lyon Village NeighborhoodEstimated payment $12,026/month
Highlights
- Popular Property
- Open Floorplan
- Deck
- Innovation Elementary School Rated A
- Craftsman Architecture
- 5-minute walk to Lyon Village Park
About This Home
Nestled on a quiet, low-traffic street in the heart of Lyon Village, a historic and highly sought-after neighborhood, 1805 N Calvert Street is a stunning Craftsman-style residence that blends timeless charm with high-performance, eco-conscious living. Renovated in 2010 with design by acclaimed architect Robert Shogren, this home features an open main level with solid teak kitchen cabinetry, solid mahogany French doors with 3-point locking systems, and custom solid maple hardwood floors crafted by artisan Sam Dwyer. The family room is flooded with natural light from several French doors that lead to a solid Ipe wood deck, while the front wraparound porch—also Ipe—adds welcoming curb appeal. Upstairs, the expansive primary suite includes Juliet balconies, a luxurious en-suite bath with dual sinks, a frameless glass shower, and a freestanding soaking tub. Two secondary bedrooms share a hall bath, and a flexible fourth room serves perfectly as an office, nursery, or guest room. The lower level offers a large rec room, oversized laundry, full bath, and a storage area that could easily become a second kitchen, with dual stairwells providing access from both the foyer and kitchen. The backyard is fully fenced and ideal for entertaining, and the extended driveway fits multiple cars with ease. Behind the walls, a state-of-the-art geothermal heating and cooling system—powered by three buried deep wells—provides clean, quiet comfort and saves roughly 50% in energy costs over traditional systems. Four independent climate zones, each with a programmable smart thermostat, allow for remote control from anywhere in the world. Major systems are all updated, including a new water heater and dryer in 2025, washer in 2023, and dishwasher in 2024; the HVAC and roof were replaced during the renovation in 2010. This exceptional location offers unbeatable walkability: steps from Lyon Village Park with a sprayground, playground, tennis, and basketball courts; a short stroll to Innovation Elementary School, 10 min walk to Clarendon Metro (Orange and Silver Lines); and minutes to Whole Foods, Trader Joe’s, MOM’s Organic Market, The Italian Store, Starbucks, CVS, Georgetown, and D.C. The neighborhood hosts various events throughout the year, fostering a strong sense of community among residents. Living at 1805 N Calvert Street places you at the epicenter of Arlington’s dining scene. Just a short stroll away, you’ll find Ambar, known for its modern Balkan “Dining Without Limits” experience, and Lyon Hall, a beloved French brasserie offering house-made charcuterie and an impressive beer selection. For rustic American fare in a historic setting, The Liberty Tavern is a local favorite, while Green Pig Bistro delivers hearty, seasonal dishes with a French-American twist. Maison Cheryl adds a contemporary touch with its chic bistro vibe and craft cocktails. Craving something more global? Gyu San Japanese BBQ specializes in high-end Wagyu grilled tableside, Spice Kraft Indian Bistro serves vibrant Indian dishes with vegan options, and Kabob Bazaar brings bold Middle Eastern flavors. For a more laid-back vibe, East West Coffee Wine offers the perfect spot to sip, snack, and relax. All of these options—and more—are easily walkable, making this location a true foodie’s paradise. With its thoughtful architecture, flexible floorplan, energy-efficient systems, and vibrant urban lifestyle, this home is truly one of a kind.
Open House Schedule
-
Sunday, April 27, 202512:00 to 3:00 pm4/27/2025 12:00:00 PM +00:004/27/2025 3:00:00 PM +00:00Add to Calendar
Home Details
Home Type
- Single Family
Est. Annual Taxes
- $13,960
Year Built
- Built in 1929 | Remodeled in 2010
Lot Details
- 4,750 Sq Ft Lot
- West Facing Home
- Property is Fully Fenced
- No Through Street
- Property is in very good condition
- Property is zoned R-6
Home Design
- Craftsman Architecture
- Slab Foundation
- Stucco
Interior Spaces
- Property has 3 Levels
- Open Floorplan
- Cathedral Ceiling
- Recessed Lighting
- Wood Burning Fireplace
- Brick Fireplace
- French Doors
- Atrium Doors
- Family Room Off Kitchen
Kitchen
- Six Burner Stove
- Range Hood
- Built-In Microwave
- Dishwasher
- Stainless Steel Appliances
- Upgraded Countertops
- Disposal
Flooring
- Wood
- Ceramic Tile
Bedrooms and Bathrooms
- 4 Bedrooms
- En-Suite Bathroom
- Walk-In Closet
- Soaking Tub
Laundry
- Dryer
- Washer
Basement
- Basement Fills Entire Space Under The House
- Walk-Up Access
- Side Basement Entry
- Laundry in Basement
Parking
- 2 Parking Spaces
- 2 Driveway Spaces
Outdoor Features
- Deck
- Wrap Around Porch
Schools
- Innovation Elementary School
- Dorothy Hamm Middle School
- Washington-Liberty High School
Utilities
- Forced Air Heating and Cooling System
- Geothermal Heating and Cooling
- Natural Gas Water Heater
Community Details
- No Home Owners Association
- Lyon Village Subdivision
Listing and Financial Details
- Tax Lot 405
- Assessor Parcel Number 15-018-005
Map
Home Values in the Area
Average Home Value in this Area
Tax History
| Year | Tax Paid | Tax Assessment Tax Assessment Total Assessment is a certain percentage of the fair market value that is determined by local assessors to be the total taxable value of land and additions on the property. | Land | Improvement |
|---|---|---|---|---|
| 2024 | $13,960 | $1,351,400 | $1,088,600 | $262,800 |
| 2023 | $13,973 | $1,356,600 | $1,088,600 | $268,000 |
| 2022 | $13,505 | $1,311,200 | $1,013,600 | $297,600 |
| 2021 | $12,957 | $1,258,000 | $970,000 | $288,000 |
| 2020 | $12,386 | $1,207,200 | $921,500 | $285,700 |
| 2019 | $11,688 | $1,139,200 | $848,800 | $290,400 |
| 2018 | $10,827 | $1,076,200 | $776,000 | $300,200 |
| 2017 | $10,486 | $1,042,300 | $742,100 | $300,200 |
| 2016 | $10,228 | $1,032,100 | $727,500 | $304,600 |
| 2015 | $9,566 | $960,400 | $630,500 | $329,900 |
| 2014 | $8,853 | $888,900 | $533,500 | $355,400 |
Property History
| Date | Event | Price | Change | Sq Ft Price |
|---|---|---|---|---|
| 04/25/2025 04/25/25 | For Sale | $1,950,000 | -- | $553 / Sq Ft |
Deed History
| Date | Type | Sale Price | Title Company |
|---|---|---|---|
| Warranty Deed | $700,000 | -- |
Mortgage History
| Date | Status | Loan Amount | Loan Type |
|---|---|---|---|
| Open | $100,000 | New Conventional | |
| Open | $1,091,678 | Adjustable Rate Mortgage/ARM | |
| Closed | $724,500 | Stand Alone Refi Refinance Of Original Loan | |
| Closed | $625,500 | New Conventional | |
| Closed | $140,000 | Stand Alone Second | |
| Closed | $725,000 | Construction |
Similar Homes in Arlington, VA
Source: Bright MLS
MLS Number: VAAR2055422
APN: 15-018-005
- 1881 N Highland St
- 1815 N Barton St
- 1931 N Cleveland St Unit 312
- 1931 N Cleveland St Unit 602
- 1619 N Edgewood St
- 3000 Spout Run Pkwy Unit A104
- 3000 Spout Run Pkwy Unit D602
- 1700 N Wayne St
- 2016 N Adams St Unit 701
- 2811 N Franklin Rd
- 2404 16th St N
- 2030 N Adams St Unit 1109
- 2030 N Adams St Unit 1004
- 2030 N Adams St Unit 306
- 3173 20th St N
- 3134 18th St N
- 1923 N Vance St
- 2400 Clarendon Blvd Unit 406
- 2400 Clarendon Blvd Unit 809
- 2400 Clarendon Blvd Unit 615
