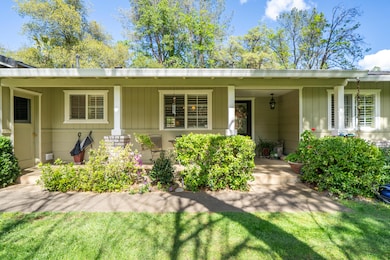
18059 Ranchera Rd Shasta Lake, CA 96019
Estimated payment $3,331/month
Highlights
- RV Access or Parking
- Craftsman Architecture
- Granite Countertops
- Views of Trees
- Deck
- No HOA
About This Home
OPEN HOUSE Sunday April 27, 12:00 Noon until 3 PM., if you are a car collector and visiting for Kool April Nights come see this 5 Car Garage Special and a house that is even better. Brick Pillars and wrought Iron electric gates guard this beautifully secluded Estate on over 1 acre of manicured park like grounds. Country seclusion meets undated classic charm and refined details that exude warmth, style and grace rarely found in this price range. From the covered porch and leaded glass front door Entry, the gleam of Hardwood floors say ''Welcome Home'', and once you enter you find each room is an invitation to the senses of calm tranquility, this is what a home is really all about. This paragraph of explanation is evidenced in the photographs and ads that old proverb of seeing is believing. A recent prospective Buyer comments, ' It so nice to see a Home that is nicer than the photographs'. From the expansive living room with double wooden French doors and a beautiful Brick fireplace. A kitchen straight out of a Julia Child cookbook, Farmhouse sink, two Pantries and cabinets galore, window over sink plus a skylight for easy recipe reading. 3 oversize Bedrooms, 2 Baths that have been beautifully up graded, Living room and separate Game room with private entrance. 2 Car attached garage and a 3 car detached garage. That's right Garage parking for 5 cars. Recent up grades include: New roof, Central Air/ HVAC Unit, Bathroom up-date, Master Bath re-model, Kitchen re-model including Granite Counters and appliances, Electric Entrance gates, Exterior siding and Brick veneer, Total out of pocket costs is almost $82,000., money you don;t have to spend. Sellers advise SPUD utility District is a non-profit Utility and the rates are almost 60% below P.G.&E. Check their web-site for details, it's a real eye opener! The owners thought they were only staying two years when they bought this wonderful property, but once it became their home they found too many reasons why they didn't want to leave, so this is the first time the house has been for sale in almost 40+ years!
Open House Schedule
-
Sunday, April 27, 202512:00 to 3:00 pm4/27/2025 12:00:00 PM +00:004/27/2025 3:00:00 PM +00:00Kool April Nights Special: Got 5 CARS you say, this is just right for you, plus a beautiful home too! Come see for yourself, it's even better than the pictures!Add to Calendar
Home Details
Home Type
- Single Family
Est. Annual Taxes
- $1,505
Year Built
- Built in 1966
Lot Details
- 1.13 Acre Lot
- Lot Dimensions are 164x284x161x285
Home Design
- Craftsman Architecture
- Ranch Property
- Brick Exterior Construction
- Raised Foundation
- Slab Foundation
- Composition Roof
- Wood Siding
- Lap Siding
Interior Spaces
- 1,934 Sq Ft Home
- 1-Story Property
- Living Room with Fireplace
- Views of Trees
Kitchen
- Built-In Oven
- Built-In Microwave
- Granite Countertops
Bedrooms and Bathrooms
- 3 Bedrooms
- 2 Full Bathrooms
Parking
- 5 Parking Spaces
- RV Access or Parking
Outdoor Features
- Deck
Utilities
- Forced Air Heating and Cooling System
- Septic Tank
Community Details
- No Home Owners Association
- Ranchera Pines Subdivision
Listing and Financial Details
- Assessor Parcel Number 006-690-032-000
Map
Home Values in the Area
Average Home Value in this Area
Tax History
| Year | Tax Paid | Tax Assessment Tax Assessment Total Assessment is a certain percentage of the fair market value that is determined by local assessors to be the total taxable value of land and additions on the property. | Land | Improvement |
|---|---|---|---|---|
| 2024 | $1,505 | $143,596 | $25,294 | $118,302 |
| 2023 | $1,505 | $140,782 | $24,799 | $115,983 |
| 2022 | $1,464 | $138,022 | $24,313 | $113,709 |
| 2021 | $1,443 | $135,317 | $23,837 | $111,480 |
| 2020 | $1,436 | $133,930 | $23,593 | $110,337 |
| 2019 | $1,391 | $131,305 | $23,131 | $108,174 |
| 2018 | $1,390 | $128,731 | $22,678 | $106,053 |
| 2017 | $1,366 | $126,208 | $22,234 | $103,974 |
| 2016 | $1,306 | $123,735 | $21,799 | $101,936 |
| 2015 | $1,284 | $121,877 | $21,472 | $100,405 |
| 2014 | $1,293 | $119,491 | $21,052 | $98,439 |
Property History
| Date | Event | Price | Change | Sq Ft Price |
|---|---|---|---|---|
| 04/10/2025 04/10/25 | For Sale | $574,500 | -- | $297 / Sq Ft |
Mortgage History
| Date | Status | Loan Amount | Loan Type |
|---|---|---|---|
| Closed | $146,000 | New Conventional | |
| Closed | $88,453 | New Conventional | |
| Closed | $188,000 | Unknown |
Similar Homes in Shasta Lake, CA
Source: Shasta Association of REALTORS®
MLS Number: 25-1475
APN: 006-690-032-000
- 13314 Kokanee Dr
- 18142 Ranchera Rd
- 13271 Moccasin Ln
- 13528 Lassen St
- 13554 Lassen St
- 13607 Hill Blvd
- 2.39 acres Lake Blvd
- LOT Lake Blvd
- 3304 Shasta Dam Blvd
- 3304 Shasta Dam Blvd Unit 57
- 3715 Bloomsbury Ave
- 3703 Craftsman Ave
- 3780 Pancake Hill Dr
- 3707 Bloomsbury Ave
- 1816 Los Flores Ave
- 0 Shasta Dam Blvd Unit 25-18
- xx Shasta Dam Blvd
- 0 Shasta Dam Blvd Unit 24-1918
- 0 Shasta Dam Blvd Unit 24-1231
- 4125 Shasta Dam Blvd






