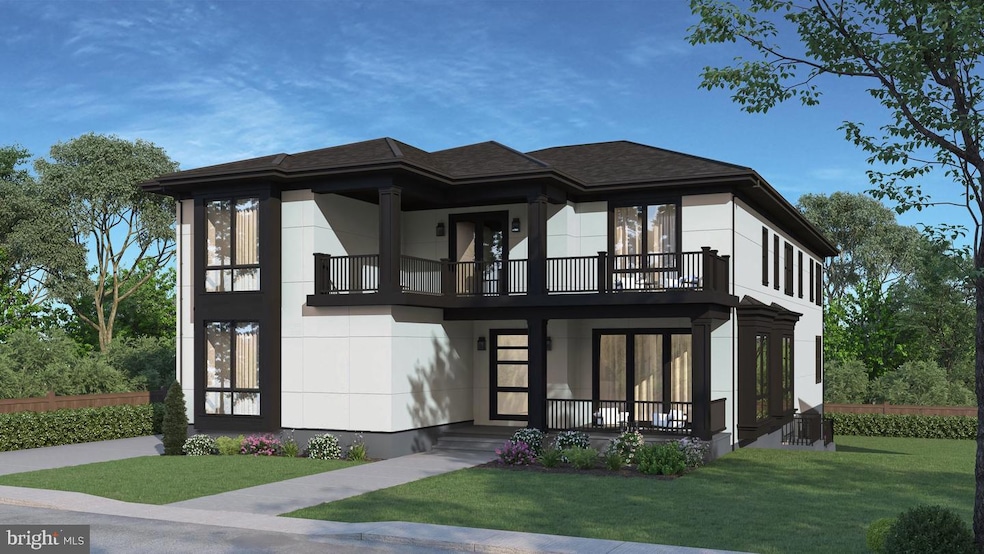
1808 Gilson St Falls Church, VA 22043
Pimmit Hills NeighborhoodHighlights
- Home Theater
- New Construction
- Open Floorplan
- Kilmer Middle School Rated A
- Eat-In Gourmet Kitchen
- Recreation Room
About This Home
As of April 2025This home is located at 1808 Gilson St, Falls Church, VA 22043 and is currently priced at $2,249,000, approximately $285 per square foot. This property was built in 2025. 1808 Gilson St is a home located in Fairfax County with nearby schools including Westgate Elementary School, Kilmer Middle School, and Marshall High School.
Last Buyer's Agent
Pam Bhamrah
Redfin Corporation

Home Details
Home Type
- Single Family
Est. Annual Taxes
- $9,021
Year Built
- Built in 2025 | New Construction
Lot Details
- 0.26 Acre Lot
- Property is in excellent condition
- Property is zoned 140
Parking
- 3 Car Direct Access Garage
- Side Facing Garage
- Off-Street Parking
Home Design
- Slab Foundation
- Stucco
Interior Spaces
- Property has 3 Levels
- Open Floorplan
- Wet Bar
- Built-In Features
- 2 Fireplaces
- Electric Fireplace
- Gas Fireplace
- Mud Room
- Family Room Off Kitchen
- Combination Kitchen and Living
- Sitting Room
- Formal Dining Room
- Home Theater
- Recreation Room
- Storage Room
- Wood Flooring
Kitchen
- Eat-In Gourmet Kitchen
- Breakfast Area or Nook
- Butlers Pantry
- Gas Oven or Range
- Built-In Microwave
- Dishwasher
- Kitchen Island
- Upgraded Countertops
- Wine Rack
- Disposal
Bedrooms and Bathrooms
- En-Suite Primary Bedroom
- En-Suite Bathroom
- Walk-In Closet
- Soaking Tub
- Bathtub with Shower
- Walk-in Shower
Laundry
- Laundry Room
- Laundry on upper level
- Dryer
- Washer
Basement
- Basement Fills Entire Space Under The House
- Walk-Up Access
Schools
- Westgate Elementary School
- Kilmer Middle School
- Marshall High School
Utilities
- Forced Air Heating and Cooling System
- Vented Exhaust Fan
- Natural Gas Water Heater
Community Details
- No Home Owners Association
- Pimmit Hills Subdivision
Listing and Financial Details
- Tax Lot 133
- Assessor Parcel Number 0303 04 0133
Map
Home Values in the Area
Average Home Value in this Area
Property History
| Date | Event | Price | Change | Sq Ft Price |
|---|---|---|---|---|
| 04/21/2025 04/21/25 | Sold | $2,249,000 | 0.0% | $285 / Sq Ft |
| 02/03/2025 02/03/25 | Pending | -- | -- | -- |
| 01/23/2025 01/23/25 | For Sale | $2,249,000 | -- | $285 / Sq Ft |
Tax History
| Year | Tax Paid | Tax Assessment Tax Assessment Total Assessment is a certain percentage of the fair market value that is determined by local assessors to be the total taxable value of land and additions on the property. | Land | Improvement |
|---|---|---|---|---|
| 2021 | $7,598 | $647,450 | $286,000 | $361,450 |
| 2020 | $7,331 | $619,400 | $286,000 | $333,400 |
| 2019 | $7,097 | $599,690 | $276,000 | $323,690 |
| 2018 | $6,856 | $579,280 | $271,000 | $308,280 |
| 2017 | $6,553 | $564,420 | $268,000 | $296,420 |
| 2016 | $6,375 | $550,300 | $268,000 | $282,300 |
| 2015 | $5,840 | $523,300 | $241,000 | $282,300 |
| 2014 | $5,627 | $505,300 | $223,000 | $282,300 |
Mortgage History
| Date | Status | Loan Amount | Loan Type |
|---|---|---|---|
| Open | $160,000 | Stand Alone Refi Refinance Of Original Loan | |
| Open | $364,000 | New Conventional | |
| Previous Owner | $340,000 | New Conventional |
Deed History
| Date | Type | Sale Price | Title Company |
|---|---|---|---|
| Warranty Deed | $455,000 | -- | |
| Warranty Deed | $425,000 | -- |
Similar Homes in Falls Church, VA
Source: Bright MLS
MLS Number: VAFX2210674
APN: 030-3-04-0133
- 1747 Gilson St
- 7404 Sportsman Dr
- 1733 Pimmit Dr
- 7551 Sawyer Farm Way Unit 1703
- 7554 Sawyer Farm Way
- 7558 Sawyer Farm Way Unit 1404
- 7362 Dartford Dr Unit 2601
- 1931 Hileman Rd
- 7309 Friden Dr
- 7100 Tyndale St
- 1736 Great Falls St
- 7600 Tremayne Place Unit 107
- 7216 Davis Ct
- 2005 Storm Dr
- 1914 Cherri Dr
- 1801 Great Falls St
- 1650 Colonial Hills Dr
- 1646 Colonial Hills Dr
- 1830 Cherri Dr
- 7518 Fisher Dr
