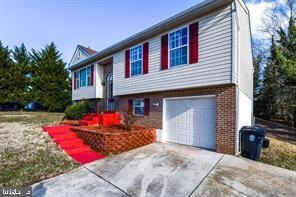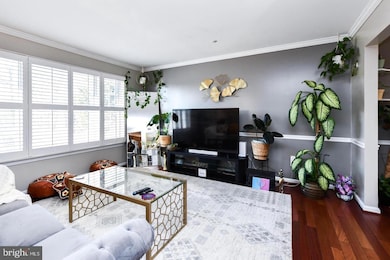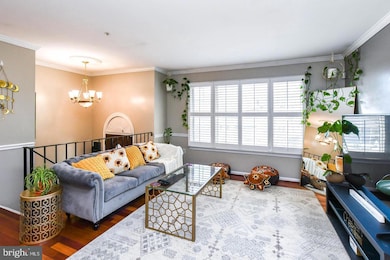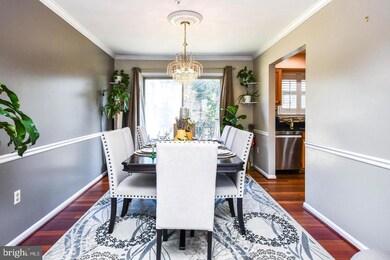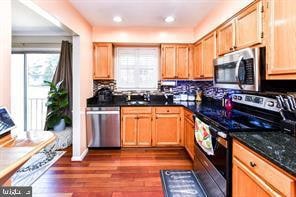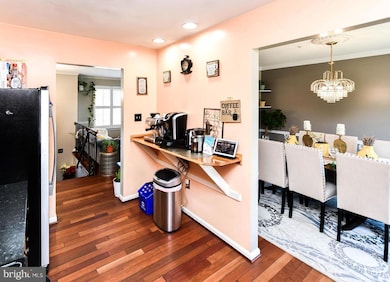
1809 Maple Ln Accokeek, MD 20607
Estimated payment $2,791/month
Highlights
- Traditional Floor Plan
- Wood Flooring
- No HOA
- Rambler Architecture
- Attic
- Upgraded Countertops
About This Home
***Price Reduced!*** ***Motivated Seller!*** This four-bedroom, two and a half bathroom updated brick split-foyer house allows you to buy a single-family home at a townhouse price! (NO HOA!) Located on a quiet tree-lined street in the sought after Spring Grove Estates. The home includes: one-car garage, crown molding, hardwood flooring, stainless steel appliances and recessed lighting. In addition you have an eat-in kitchen and a formal dining room with chair and crown molding. The master suite, which can hold any size furniture, offers a private bath and large closet. The main level also has two additional bedrooms and another full-bath. The fully finished basement offers a lower-level bedroom, a half bath, a laundry room and recreation room. All sitting on nearly a half-acre partially fenced lot. Perfect for starting your home-garden! Seller offering one-year Home Warranty! Submit an offer and make This your Home!
Home Details
Home Type
- Single Family
Est. Annual Taxes
- $4,814
Year Built
- Built in 1992
Lot Details
- 0.45 Acre Lot
- Property is zoned RR
Parking
- 1 Car Direct Access Garage
- 4 Driveway Spaces
- Basement Garage
- Front Facing Garage
- Off-Street Parking
Home Design
- Rambler Architecture
- Block Foundation
- Slab Foundation
- Frame Construction
Interior Spaces
- 1,108 Sq Ft Home
- Property has 2 Levels
- Traditional Floor Plan
- Built-In Features
- Chair Railings
- Crown Molding
- Ceiling Fan
- Skylights
- Recessed Lighting
- Combination Dining and Living Room
- Attic
Kitchen
- Country Kitchen
- Breakfast Area or Nook
- Electric Oven or Range
- Built-In Microwave
- Dishwasher
- Stainless Steel Appliances
- Upgraded Countertops
- Disposal
Flooring
- Wood
- Carpet
Bedrooms and Bathrooms
- En-Suite Bathroom
- Bathtub with Shower
- Walk-in Shower
Laundry
- Electric Front Loading Dryer
- Front Loading Washer
Finished Basement
- Heated Basement
- Interior and Exterior Basement Entry
- Garage Access
- Basement Windows
Utilities
- Central Heating and Cooling System
- Heat Pump System
- Vented Exhaust Fan
- 60 Gallon+ Water Heater
- Public Septic
Community Details
- No Home Owners Association
- Spring Grove Subdivision
Listing and Financial Details
- Assessor Parcel Number 17050336818
Map
Home Values in the Area
Average Home Value in this Area
Tax History
| Year | Tax Paid | Tax Assessment Tax Assessment Total Assessment is a certain percentage of the fair market value that is determined by local assessors to be the total taxable value of land and additions on the property. | Land | Improvement |
|---|---|---|---|---|
| 2024 | $5,214 | $324,000 | $103,100 | $220,900 |
| 2023 | $4,945 | $306,000 | $0 | $0 |
| 2022 | $4,677 | $288,000 | $0 | $0 |
| 2021 | $2,672 | $270,000 | $101,500 | $168,500 |
| 2020 | $8,271 | $251,533 | $0 | $0 |
| 2019 | $3,338 | $233,067 | $0 | $0 |
| 2018 | $3,506 | $214,600 | $76,500 | $138,100 |
| 2017 | $3,388 | $203,733 | $0 | $0 |
| 2016 | -- | $192,867 | $0 | $0 |
| 2015 | $3,502 | $182,000 | $0 | $0 |
| 2014 | $3,502 | $182,000 | $0 | $0 |
Property History
| Date | Event | Price | Change | Sq Ft Price |
|---|---|---|---|---|
| 04/01/2025 04/01/25 | Price Changed | $429,000 | -2.3% | $387 / Sq Ft |
| 03/17/2025 03/17/25 | For Sale | $439,000 | +15.5% | $396 / Sq Ft |
| 10/18/2021 10/18/21 | Sold | $380,000 | +2.7% | $189 / Sq Ft |
| 09/15/2021 09/15/21 | For Sale | $369,900 | +57.4% | $184 / Sq Ft |
| 04/21/2014 04/21/14 | Sold | $235,000 | +0.5% | $212 / Sq Ft |
| 02/10/2014 02/10/14 | Pending | -- | -- | -- |
| 12/13/2013 12/13/13 | For Sale | $233,900 | -- | $211 / Sq Ft |
Deed History
| Date | Type | Sale Price | Title Company |
|---|---|---|---|
| Deed | $380,000 | Westcor Land Title | |
| Deed | $159,950 | -- | |
| Deed | $129,900 | -- | |
| Deed | $42,000 | -- |
Mortgage History
| Date | Status | Loan Amount | Loan Type |
|---|---|---|---|
| Previous Owner | $368,600 | New Conventional | |
| Previous Owner | $229,005 | VA | |
| Previous Owner | $230,912 | VA | |
| Previous Owner | $75,000 | Credit Line Revolving | |
| Previous Owner | $153,111 | Stand Alone Second |
Similar Homes in Accokeek, MD
Source: Bright MLS
MLS Number: MDPG2145002
APN: 05-0336818
- 0 Beech Ln Unit PARCEL 27
- 18106 Beech Ln
- 18102 Beech Ln
- 18411 Barney Dr
- 18201 Indian Head Hwy
- 1728 Catherine Fran Dr
- 18408 Indian Head Hwy
- 0 Khan Ct Unit MDPG2092580
- 17100 Old Marshall Hall Rd
- 17200 Summerwood Ln
- 915 Horse Collar Rd
- 1408 Woodmead Ct
- 2801 Scenic Meadow St
- 8409 Forest Creek Rd
- 2901 Edgewood Rd
- 2600 Accokeek Rd W
- 16970 Livingston Rd
- 16960 Livingston Rd
- 16950 Livingston Rd
- 2622 Shiloh Church Rd
