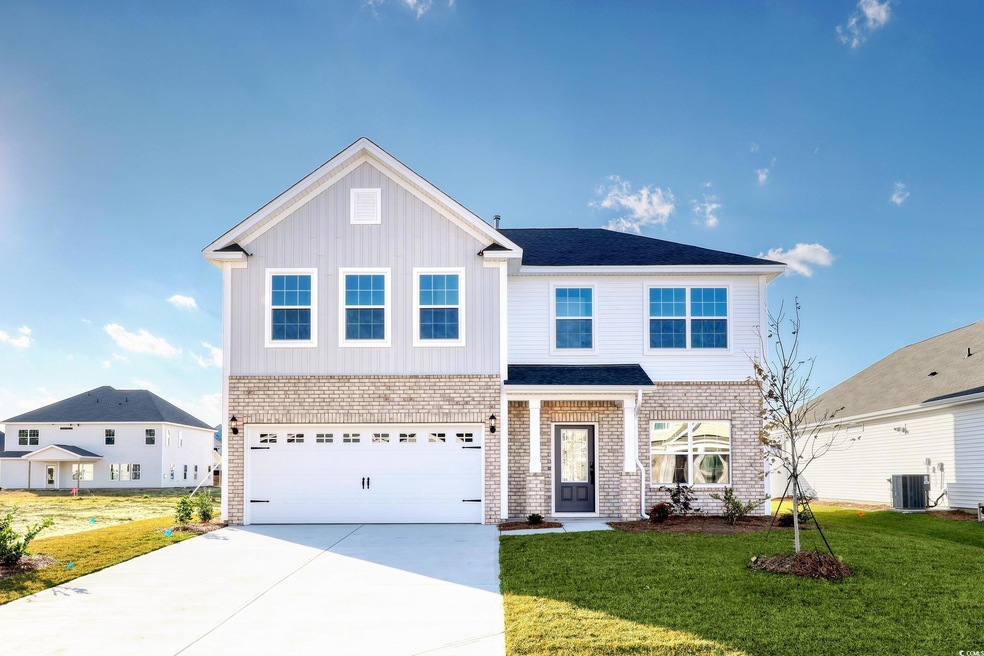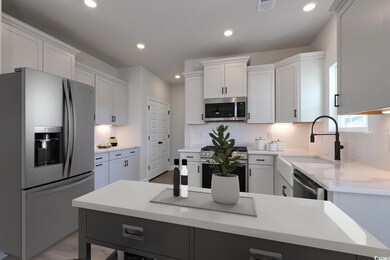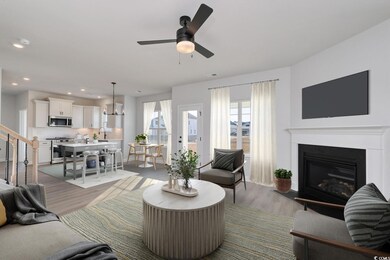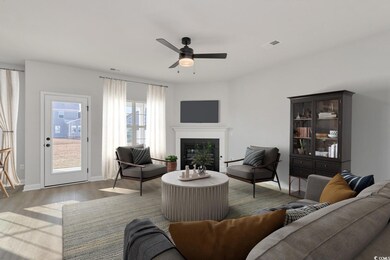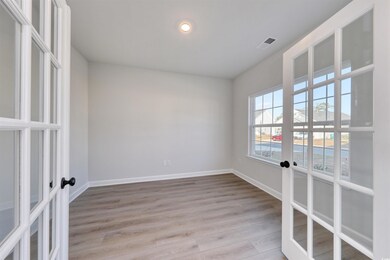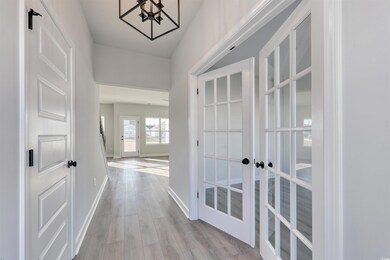
181 Azure Loop Unit Lot 371 Myrtle Beach, SC 29588
Forestbrook NeighborhoodHighlights
- Clubhouse
- Traditional Architecture
- Community Pool
- Forestbrook Elementary School Rated A
- Solid Surface Countertops
- Tennis Courts
About This Home
As of April 2025New Harbor plan offering four bedrooms and two-and-one-half baths. Entry foyer opens to your private office. Open family room with fireplace and kitchen includes a farmhouse sink, quartz countertops, and a tile backsplash to tie everything in. Tucked away pantry and laundry room. A 12x10 covered porch to enjoy your 75 x 62-foot backyard: fully sodded complete with irrigation. Upstairs you'll find the primary bedroom with boxed ceiling and ceiling fan, large walk-in closet, dual sinks, and a gorgeous, tiled shower. Three secondary bedrooms and ample closet space. All homes will include framed mirrors in all baths, towel bars, comfort height toilets & structured wiring panels/Smart Home Automation. Our 1-2-10 year warranty will give you peace of mind. Superior energy efficient construction includes 15 SEER HVAC and R-38 ceiling insulation. Call and make an appointment today! Please verify all details with the agent. Photo of actual home. Plus a few staged for ideas.
Home Details
Home Type
- Single Family
Year Built
- Built in 2024
Lot Details
- 7,841 Sq Ft Lot
- Rectangular Lot
- Property is zoned Res.
HOA Fees
- $81 Monthly HOA Fees
Parking
- 2 Car Attached Garage
- Garage Door Opener
Home Design
- Traditional Architecture
- Bi-Level Home
- Slab Foundation
- Wood Frame Construction
- Masonry Siding
- Vinyl Siding
- Siding
- Tile
Interior Spaces
- 2,040 Sq Ft Home
- Ceiling Fan
- Insulated Doors
- Entrance Foyer
- Family Room with Fireplace
- Formal Dining Room
- Den
- Pull Down Stairs to Attic
Kitchen
- Range with Range Hood
- Microwave
- Dishwasher
- Stainless Steel Appliances
- Kitchen Island
- Solid Surface Countertops
- Disposal
Flooring
- Carpet
- Luxury Vinyl Tile
Bedrooms and Bathrooms
- 4 Bedrooms
- Bathroom on Main Level
Laundry
- Laundry Room
- Washer and Dryer Hookup
Outdoor Features
- Patio
- Front Porch
Schools
- Forestbrook Elementary School
- Forestbrook Middle School
- Socastee High School
Utilities
- Forced Air Heating and Cooling System
- Cooling System Powered By Gas
- Heating System Uses Gas
- Underground Utilities
- Tankless Water Heater
- Gas Water Heater
- Phone Available
- Cable TV Available
Additional Features
- No Carpet
- Outside City Limits
Listing and Financial Details
- Home warranty included in the sale of the property
Community Details
Overview
- Association fees include electric common, trash pickup, pool service, common maint/repair, recreation facilities
- Built by Mungo Homes
- The community has rules related to allowable golf cart usage in the community
Amenities
- Clubhouse
Recreation
- Tennis Courts
- Community Pool
Map
Home Values in the Area
Average Home Value in this Area
Property History
| Date | Event | Price | Change | Sq Ft Price |
|---|---|---|---|---|
| 04/16/2025 04/16/25 | Sold | $395,999 | -1.0% | $194 / Sq Ft |
| 03/08/2025 03/08/25 | Price Changed | $399,900 | -3.6% | $196 / Sq Ft |
| 02/07/2025 02/07/25 | Price Changed | $414,900 | -1.2% | $203 / Sq Ft |
| 01/14/2025 01/14/25 | Price Changed | $419,900 | -2.3% | $206 / Sq Ft |
| 10/25/2024 10/25/24 | Price Changed | $429,900 | -2.1% | $211 / Sq Ft |
| 09/06/2024 09/06/24 | For Sale | $438,900 | -- | $215 / Sq Ft |
Similar Homes in Myrtle Beach, SC
Source: Coastal Carolinas Association of REALTORS®
MLS Number: 2420853
- 173 Azure Loop Unit 373
- 324 Happy Valley Dr Unit 361
- 332 Happy Valley Dr Unit 363
- 177 Azure Loop Unit 372
- 336 Happy Valley Dr Unit 364
- 544 Running Deer Trail
- 621 Swinford Dr
- 629 Swinford Dr
- 166 New Paradise Way
- 299 Empyrean Cir
- 291 Empyrean Cir
- 268 Empyrean Cir
- 6636 Breezewood Blvd
- 6630 Breezewood Blvd
- 380 Camrose Way
- 323 Camrose Way
- 997 Laconic Dr Unit Lot 470- Whimbrel
- 5011 Neverland Ct Unit Lot 457 - Dunlin
- 5012 Neverland Ct Unit lot 458 - Ibis
- 5007 Neverland Ct Unit Lot 456- Starling
