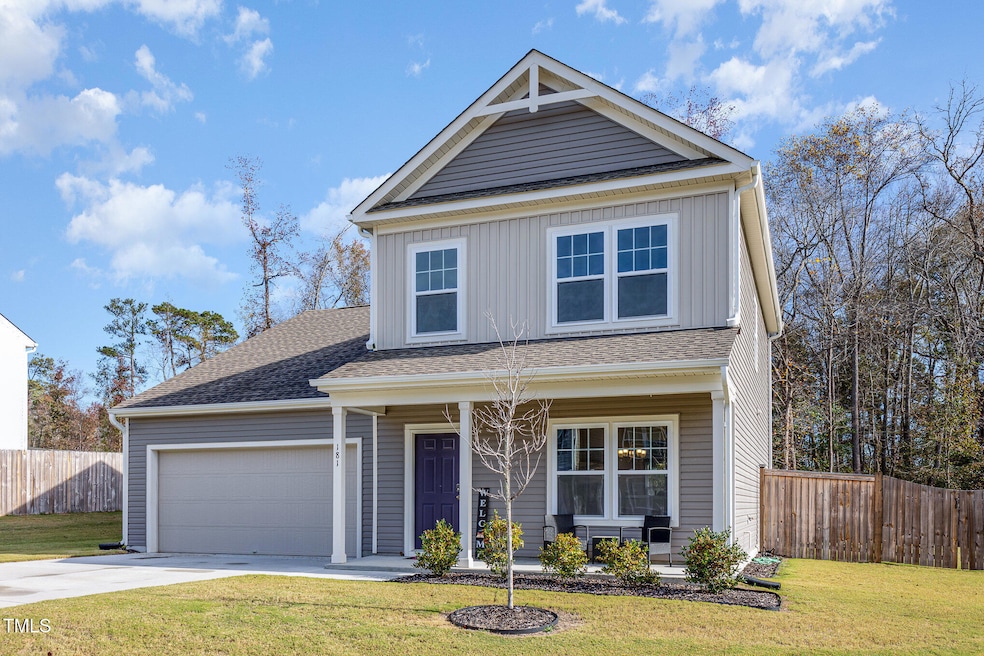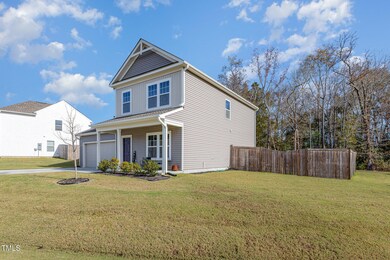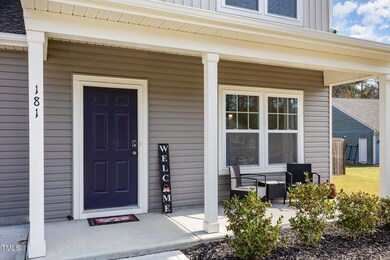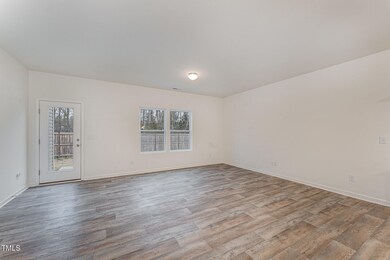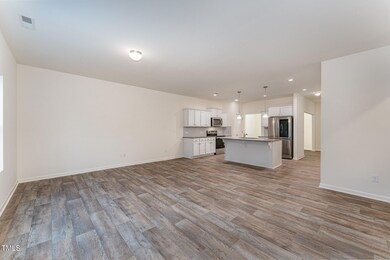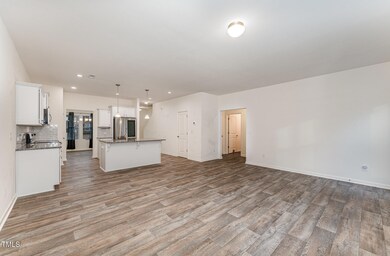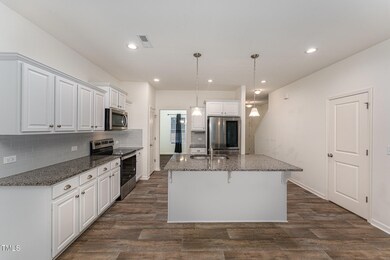
181 Pineapple Place Benson, NC 27504
Pleasant Grove NeighborhoodEstimated payment $2,172/month
Highlights
- Open Floorplan
- Main Floor Primary Bedroom
- Loft
- Traditional Architecture
- Attic
- Granite Countertops
About This Home
This spacious 3-bedroom home is perfectly located just 7 minutes from the Hwy 40/210 exit, with quick access to groceries, gas, dining, and medical services, and only 5 minutes from Hwy 50. Freshly power-washed with unique upper-level architectural details, it features an open-concept layout with high ceilings, a formal dining room, and a gourmet kitchen with granite countertops, tile backsplash, eat-at island, pantry, and recessed lighting. The main-floor master suite includes an en-suite bath and walk-in closet, along with a separate laundry room (washer and dryer included), powder room, and attached 2-car garage. Upstairs, a versatile loft connects two bedrooms and a full bath, with one bedroom offering a walk-in closet and a large storage space that could become a mother-in-law suite, man cave, or game room. The fenced backyard includes a patio, side-personal gate, and front vehicle gate, while the covered front porch is perfect for relaxing. Nestled on a peaceful cul-de-sac, this move-in-ready home blends comfort, convenience, and style.
Home Details
Home Type
- Single Family
Est. Annual Taxes
- $2,412
Year Built
- Built in 2021
Lot Details
- 0.37 Acre Lot
- Cul-De-Sac
- Back Yard Fenced
- Landscaped
HOA Fees
- $46 Monthly HOA Fees
Parking
- 2 Car Attached Garage
- Front Facing Garage
- Private Driveway
- 2 Open Parking Spaces
Home Design
- Traditional Architecture
- Slab Foundation
- Shingle Roof
- Vinyl Siding
Interior Spaces
- 2,123 Sq Ft Home
- 2-Story Property
- Open Floorplan
- Smooth Ceilings
- Ceiling Fan
- Entrance Foyer
- Living Room
- Dining Room
- Loft
- Pull Down Stairs to Attic
Kitchen
- Eat-In Kitchen
- Breakfast Bar
- Electric Range
- Microwave
- Dishwasher
- Kitchen Island
- Granite Countertops
Flooring
- Carpet
- Luxury Vinyl Tile
- Vinyl
Bedrooms and Bathrooms
- 3 Bedrooms
- Primary Bedroom on Main
- Walk-In Closet
- Primary bathroom on main floor
- Walk-in Shower
Laundry
- Laundry Room
- Laundry on lower level
- Dryer
- Washer
Outdoor Features
- Patio
- Porch
Schools
- Mcgees Crossroads Elementary And Middle School
- W Johnston High School
Utilities
- Central Heating and Cooling System
- Septic Tank
Community Details
- Association fees include unknown
- Kimsey Subdivision
Listing and Financial Details
- Assessor Parcel Number 13E040490
Map
Home Values in the Area
Average Home Value in this Area
Tax History
| Year | Tax Paid | Tax Assessment Tax Assessment Total Assessment is a certain percentage of the fair market value that is determined by local assessors to be the total taxable value of land and additions on the property. | Land | Improvement |
|---|---|---|---|---|
| 2024 | $2,158 | $266,450 | $45,000 | $221,450 |
| 2023 | $2,092 | $266,450 | $45,000 | $221,450 |
| 2022 | $2,158 | $266,450 | $45,000 | $221,450 |
| 2021 | $365 | $45,000 | $45,000 | $0 |
Property History
| Date | Event | Price | Change | Sq Ft Price |
|---|---|---|---|---|
| 02/18/2025 02/18/25 | Pending | -- | -- | -- |
| 02/11/2025 02/11/25 | Price Changed | $344,900 | -2.8% | $162 / Sq Ft |
| 01/30/2025 01/30/25 | Price Changed | $354,900 | -1.4% | $167 / Sq Ft |
| 01/14/2025 01/14/25 | For Sale | $360,000 | -- | $170 / Sq Ft |
Deed History
| Date | Type | Sale Price | Title Company |
|---|---|---|---|
| Special Warranty Deed | $310,000 | Independence Title Company |
Mortgage History
| Date | Status | Loan Amount | Loan Type |
|---|---|---|---|
| Open | $28,280 | Credit Line Revolving | |
| Open | $301,169 | FHA | |
| Closed | $304,283 | FHA |
Similar Homes in Benson, NC
Source: Doorify MLS
MLS Number: 10070798
APN: 13E04049O
- 216 Parrish Farm Ln
- 34 Stuart Dr
- 38 Winter Red Way
- 309 Monterey Ct
- 244 Combine Trail Unit Dm 108
- 11254 N Carolina 50
- 611 Highview Dr
- 129 Stallion Way
- 137 Stallion Way
- 52 Gander Dr
- 82 Gander Dr
- 573 Highview Dr
- 79 Stallion Way
- 456 Highview Dr
- 112 Roping Horn Way
- 303 Pleasant Ridge Ct
- 130 Daniel Farm Dr
- 230 Bradley Dr
- 234 Crystal Springs Way
- 120 Keith Ct
