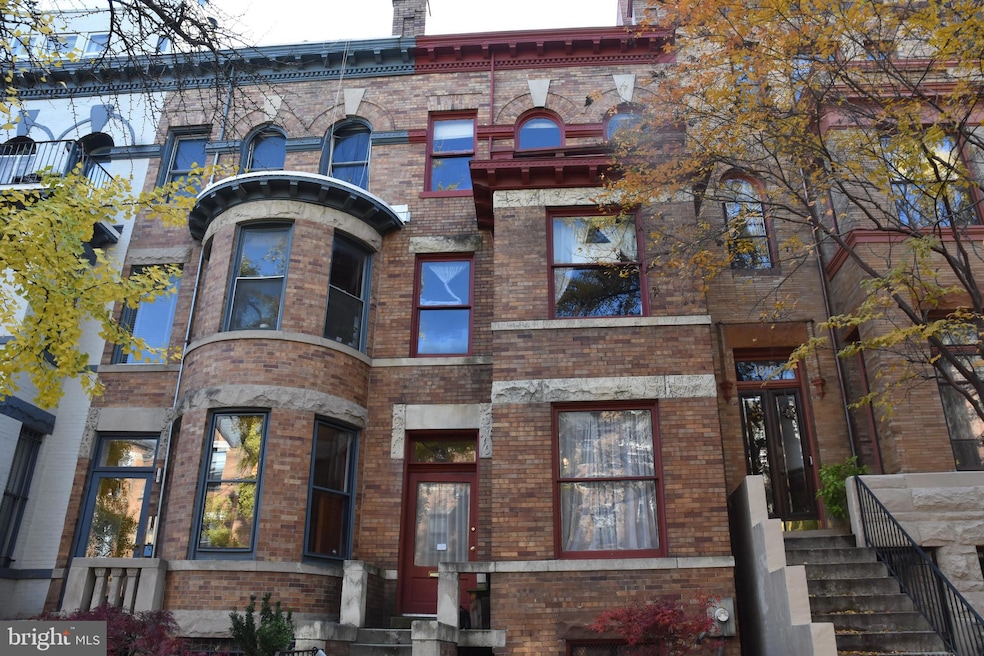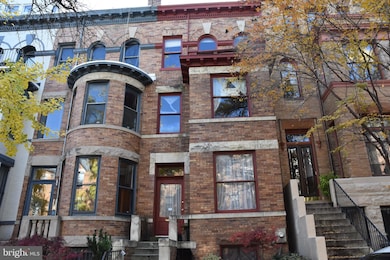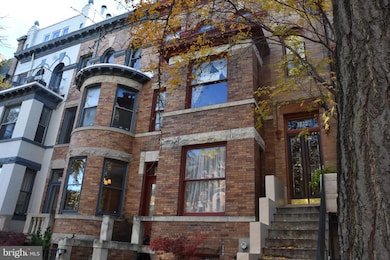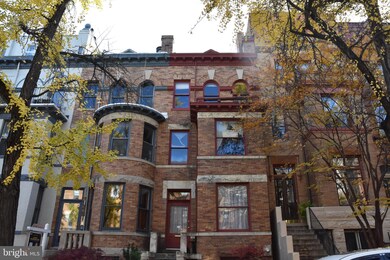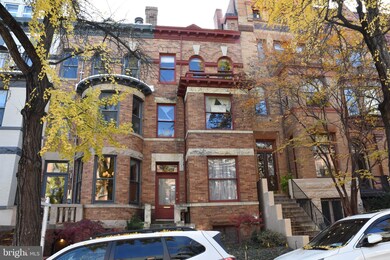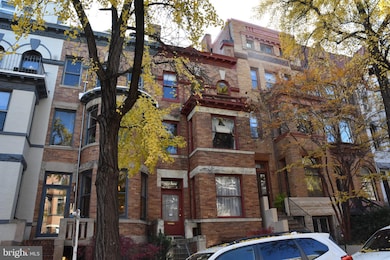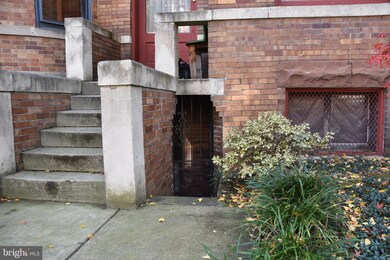
1810 Belmont Rd NW Washington, DC 20009
Adams Morgan NeighborhoodEstimated payment $10,070/month
Highlights
- Colonial Architecture
- Wood Flooring
- 1 Fireplace
- Oyster-Adams Bilingual School Rated A-
- Attic
- 3-minute walk to Marie Reed Recreation Center
About This Home
Large townhouse on superior street awaiting a buyer's interior completion as either one townhouse or a multi-unit condominium. The front has a main entry and a lower entry. The backyard is deep, and there are two parking spaces at the back of the lot off the alley. The interior has the majority of framing installed, but the walls are open and not finished. One bathroom is functional and one is partially roughed in. This is a developer's dream opportunity. Easy to show.
Townhouse Details
Home Type
- Townhome
Est. Annual Taxes
- $12,004
Year Built
- Built in 1900
Lot Details
- 2,000 Sq Ft Lot
- North Facing Home
- Wood Fence
Home Design
- Colonial Architecture
- Fixer Upper
- Brick Exterior Construction
- Poured Concrete
- Unfinished Walls
Interior Spaces
- 1 Fireplace
- Wood Flooring
- Attic
Bedrooms and Bathrooms
- 5 Bedrooms
- 1 Full Bathroom
Laundry
- Dryer
- Washer
Unfinished Basement
- Connecting Stairway
- Interior and Exterior Basement Entry
- Laundry in Basement
Parking
- 2 Parking Spaces
- Parking Space Conveys
Location
- Urban Location
Utilities
- Electric Baseboard Heater
- Electric Water Heater
- Municipal Trash
Listing and Financial Details
- Tax Lot 42
- Assessor Parcel Number 2552//0042
Community Details
Overview
- No Home Owners Association
- Kalorama Triangle Subdivision
- Property has 4.5 Levels
Pet Policy
- Pets Allowed
Map
Home Values in the Area
Average Home Value in this Area
Tax History
| Year | Tax Paid | Tax Assessment Tax Assessment Total Assessment is a certain percentage of the fair market value that is determined by local assessors to be the total taxable value of land and additions on the property. | Land | Improvement |
|---|---|---|---|---|
| 2024 | $12,004 | $1,412,230 | $730,760 | $681,470 |
| 2023 | $11,640 | $1,369,370 | $711,120 | $658,250 |
| 2022 | $11,244 | $1,322,880 | $703,040 | $619,840 |
| 2021 | $65,067 | $1,301,330 | $679,160 | $622,170 |
| 2020 | $10,976 | $1,291,250 | $665,140 | $626,110 |
| 2019 | $10,670 | $1,255,290 | $645,520 | $609,770 |
| 2018 | $10,288 | $1,210,350 | $0 | $0 |
| 2017 | $9,695 | $1,140,580 | $0 | $0 |
| 2016 | $8,957 | $1,053,810 | $0 | $0 |
| 2015 | $8,536 | $1,004,230 | $0 | $0 |
| 2014 | $6,869 | $808,150 | $0 | $0 |
Property History
| Date | Event | Price | Change | Sq Ft Price |
|---|---|---|---|---|
| 11/26/2024 11/26/24 | For Sale | $1,625,000 | -- | $578 / Sq Ft |
Similar Homes in Washington, DC
Source: Bright MLS
MLS Number: DCDC2169468
APN: 2552-0042
- 1810 Belmont Rd NW
- 1823 Kalorama Rd NW
- 2328 Champlain St NW Unit 406
- 1836 Belmont Rd NW
- 1816 Kalorama Rd NW Unit 204
- 1831 Belmont Rd NW Unit 405
- 1831 Belmont Rd NW Unit 104
- 1831 Belmont Rd NW Unit 303
- 2301 Champlain St NW Unit 412
- 2301 Champlain St NW Unit 414
- 1840 Kalorama Rd NW Unit 10
- 1840 Kalorama Rd NW Unit 7
- 1840 Kalorama Rd NW Unit 6
- 1840 Kalorama Rd NW Unit 8
- 1852 Columbia Rd NW Unit 503
- 1837 Kalorama Rd NW Unit D
- 1844 Columbia Rd NW Unit 302
- 1821 Wyoming Ave NW
- 2370 Champlain St NW Unit 12
- 1880 Columbia Rd NW Unit 604
