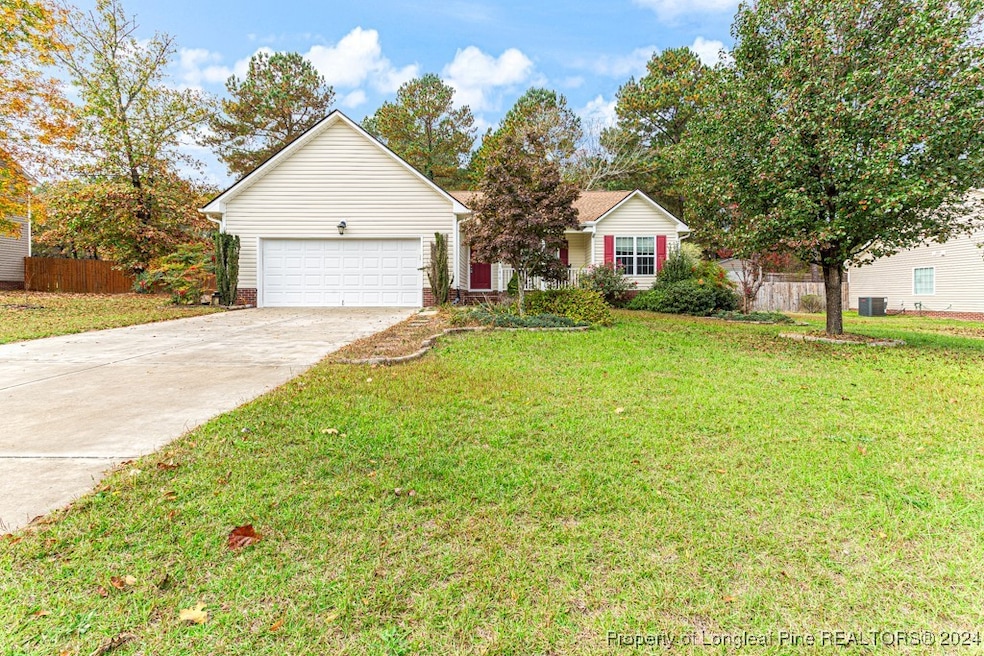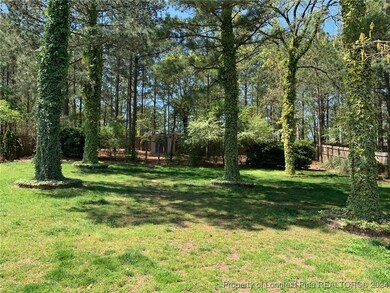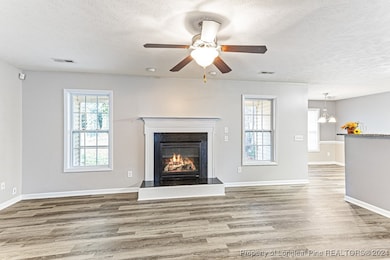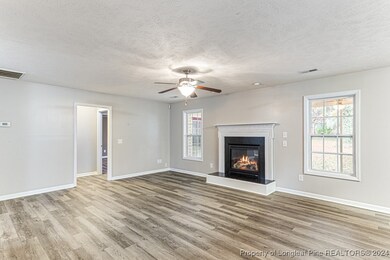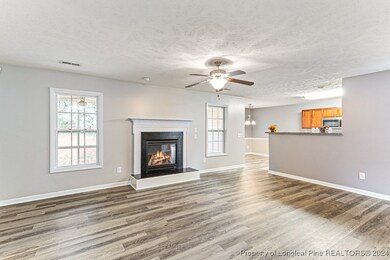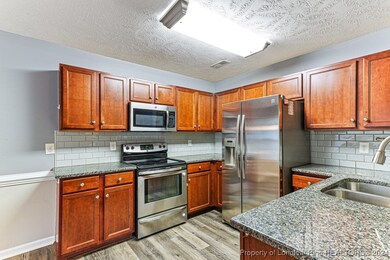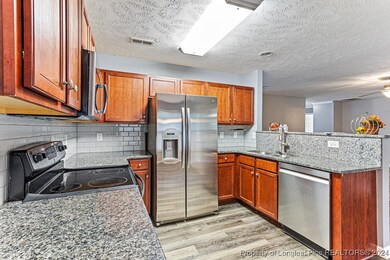
1810 Ponderosa Trail Cameron, NC 28326
Highlights
- 1 Fireplace
- Heat Pump System
- 1-Story Property
- 2 Car Attached Garage
About This Home
As of February 2025AWESOME RANCH PLAN ON HUGE LOT IN CAROLINA SEASONS! WELCOME HOME TO THIS OPEN CONCEPT STUNNER IN THE BEAUTIFUL NEIGHBORHOOD! FENCED IN BACKYARD, SCREENED IN PORCH, WITH PLENTY OF TREES FOR PRIVACY! UPDATED KITCHEN WITH GRANITE TOPS, STAINLESS APPLIANCES, AND ABUNDANT CABINET SPACE! LARGE GREAT ROOM WITH COZY FIREPLACE & NICE SIZED SCREENED IN PORCH OFF GREAT ROOM. PRIMARY SUITE SHOWS OFF OWNERS BATHROOM WITH DUAL SINKS & BIG CLOSET WITH ITS OWN WING OF THE HOME. TWO ADDITIONAL BEDROOMS ON OTHER WING . GARAGE WITH BUILT IN STORAGE AND SHELVING! EXTENDED PATIO ADDED BY HOMEOWNER - DOUBLED THE SIZE! STONE PAVERS! REAR FENCE ACCESS TO BACK OF LOT WHICH IS USABLE! HUGE LOT!
CAROLINA SEASONS HAS CLUBHOUSE AND COMMUNITY SWIMMING POOL! WELCOME HOME!
Home Details
Home Type
- Single Family
Est. Annual Taxes
- $1,594
Year Built
- Built in 2010
Lot Details
- 0.87 Acre Lot
- Property is in good condition
HOA Fees
- $25 Monthly HOA Fees
Parking
- 2 Car Attached Garage
Home Design
- Vinyl Siding
Interior Spaces
- 1,573 Sq Ft Home
- 1-Story Property
- 1 Fireplace
Bedrooms and Bathrooms
- 3 Bedrooms
- 2 Full Bathrooms
Schools
- Western Harnett Middle School
- Western Harnett High School
Utilities
- Heat Pump System
- Septic Tank
Community Details
- Carolina Seasons Association
- Carolina Seasons Subdivision
Listing and Financial Details
- Assessor Parcel Number 09956703 0006 34
Map
Home Values in the Area
Average Home Value in this Area
Property History
| Date | Event | Price | Change | Sq Ft Price |
|---|---|---|---|---|
| 02/10/2025 02/10/25 | Sold | $270,000 | -3.5% | $172 / Sq Ft |
| 01/07/2025 01/07/25 | Pending | -- | -- | -- |
| 11/12/2024 11/12/24 | Price Changed | $279,900 | -3.4% | $178 / Sq Ft |
| 10/10/2024 10/10/24 | For Sale | $289,900 | +90.1% | $184 / Sq Ft |
| 05/30/2014 05/30/14 | Sold | $152,500 | 0.0% | $96 / Sq Ft |
| 05/07/2014 05/07/14 | Pending | -- | -- | -- |
| 01/13/2014 01/13/14 | For Sale | $152,500 | -- | $96 / Sq Ft |
Tax History
| Year | Tax Paid | Tax Assessment Tax Assessment Total Assessment is a certain percentage of the fair market value that is determined by local assessors to be the total taxable value of land and additions on the property. | Land | Improvement |
|---|---|---|---|---|
| 2024 | $1,594 | $212,295 | $0 | $0 |
| 2023 | $1,594 | $212,295 | $0 | $0 |
| 2022 | $1,506 | $212,295 | $0 | $0 |
| 2021 | $1,506 | $163,320 | $0 | $0 |
| 2020 | $1,506 | $163,320 | $0 | $0 |
| 2019 | $1,491 | $163,320 | $0 | $0 |
| 2018 | $1,458 | $163,320 | $0 | $0 |
| 2017 | $1,458 | $163,320 | $0 | $0 |
| 2016 | $1,594 | $179,270 | $0 | $0 |
| 2015 | $1,594 | $179,270 | $0 | $0 |
| 2014 | $1,594 | $179,270 | $0 | $0 |
Mortgage History
| Date | Status | Loan Amount | Loan Type |
|---|---|---|---|
| Open | $275,805 | VA | |
| Closed | $275,805 | VA | |
| Previous Owner | $206,500 | New Conventional | |
| Previous Owner | $112,018 | New Conventional | |
| Previous Owner | $152,538 | VA | |
| Previous Owner | $155,778 | VA | |
| Previous Owner | $119,775 | New Conventional | |
| Previous Owner | $74,875 | Purchase Money Mortgage |
Deed History
| Date | Type | Sale Price | Title Company |
|---|---|---|---|
| Warranty Deed | $270,000 | Key Title | |
| Warranty Deed | $270,000 | Key Title | |
| Warranty Deed | $152,500 | None Available | |
| Warranty Deed | $160,000 | -- | |
| Warranty Deed | $110,000 | -- |
Similar Homes in Cameron, NC
Source: Longleaf Pine REALTORS®
MLS Number: 733240
APN: 09956703 0006 34
