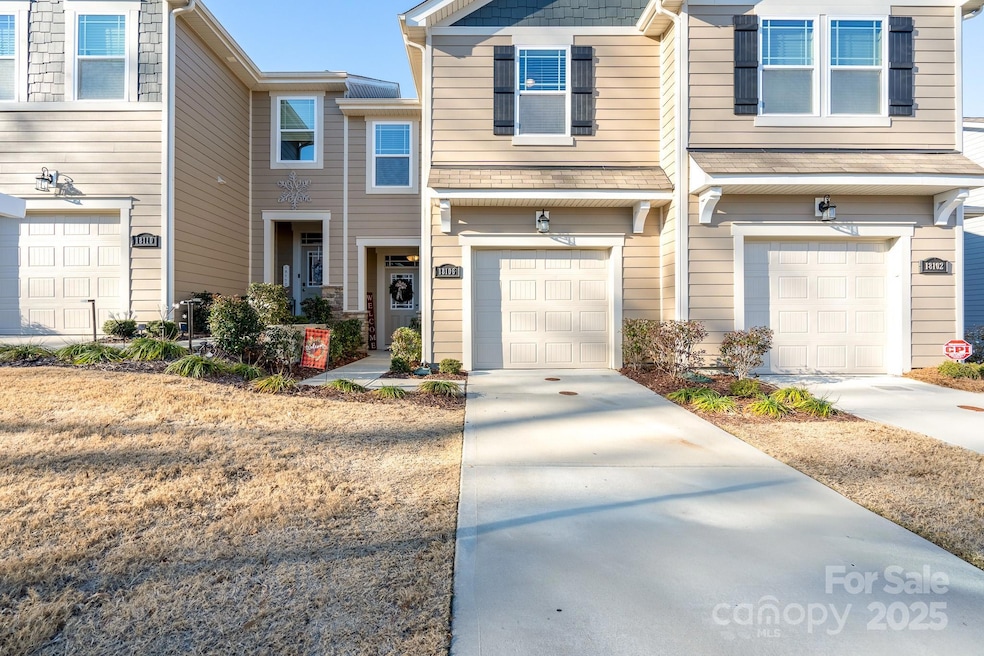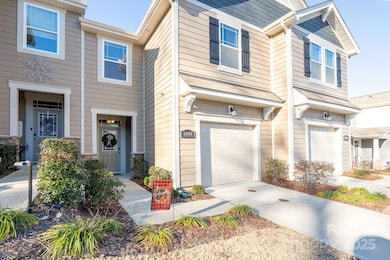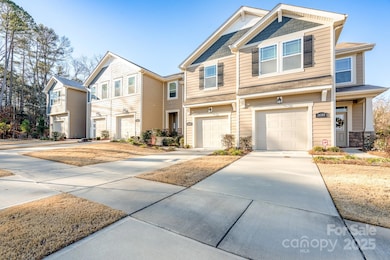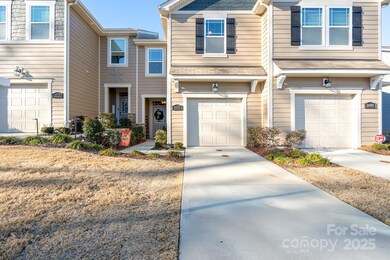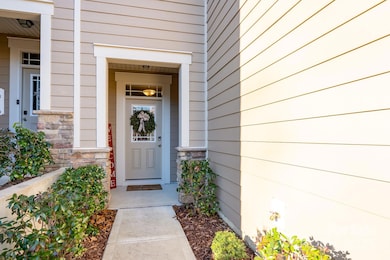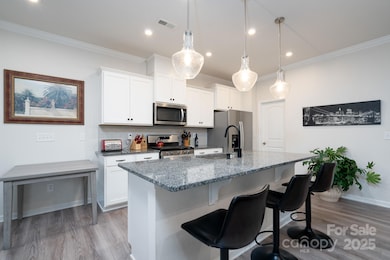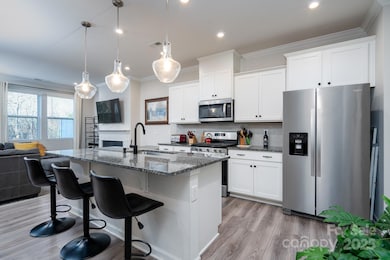
18106 Pear Hawthorne Dr Huntersville, NC 28078
Estimated payment $2,474/month
Highlights
- Private Lot
- Lawn
- Covered patio or porch
- Arts and Crafts Architecture
- Recreation Facilities
- Fireplace
About This Home
Welcome home!
As you enter your new home, this desirable and sought-after Adriana townhome embraces warmth as you walk through the foyer and into the spacious living area and kitchen. Additionally, the kitchen has granite countertops, stainless steel appliances and a large island.
This 3-bedroom townhome has its owner’s suite on the second floor with the other two bedrooms, laundry room and an additional full bathroom.
The open floor plan flows perfectly from the front covered porch to exiting the private back yard. This must-see townhome is exactly what you are looking for and in an amazing location, while providing amenities that include irrigation and landscaping!
Magnolia Walk is conveniently located near I77 and I485, but also short trip to downtown Huntersville and Uptown Charlotte. Additionally, you are not too far from Birkdale Village, Lake Norman and other attractions that meet your needs.
Listing Agent
Underwood Properties 2 LLC Brokerage Email: thomase.underwoodbroker@gmail.com License #323727
Open House Schedule
-
Saturday, April 26, 202512:00 to 2:30 pm4/26/2025 12:00:00 PM +00:004/26/2025 2:30:00 PM +00:00Add to Calendar
Townhouse Details
Home Type
- Townhome
Est. Annual Taxes
- $2,270
Year Built
- Built in 2021
Lot Details
- Back Yard Fenced
- Level Lot
- Irrigation
- Lawn
HOA Fees
- $223 Monthly HOA Fees
Parking
- 1 Car Attached Garage
- Front Facing Garage
- Driveway
- 2 Open Parking Spaces
Home Design
- Arts and Crafts Architecture
- Slab Foundation
- Stone Siding
Interior Spaces
- 2-Story Property
- Fireplace
- Insulated Windows
- Window Screens
- Pull Down Stairs to Attic
- Home Security System
- Washer and Electric Dryer Hookup
Kitchen
- Gas Oven
- Microwave
- Dishwasher
- Disposal
Flooring
- Tile
- Vinyl
Bedrooms and Bathrooms
- 3 Bedrooms
- Walk-In Closet
Outdoor Features
- Covered patio or porch
Schools
- Blythe Elementary School
- J.M. Alexander Middle School
- North Mecklenburg High School
Utilities
- Forced Air Heating and Cooling System
- Heating System Uses Natural Gas
- Underground Utilities
- Cable TV Available
Listing and Financial Details
- Assessor Parcel Number 017-412-47
Community Details
Overview
- Cams Association Management Association, Phone Number (704) 731-5560
- Built by Mattamy Homes
- Magnolia Walk Subdivision, Adriana Floorplan
- Mandatory home owners association
Recreation
- Recreation Facilities
Map
Home Values in the Area
Average Home Value in this Area
Tax History
| Year | Tax Paid | Tax Assessment Tax Assessment Total Assessment is a certain percentage of the fair market value that is determined by local assessors to be the total taxable value of land and additions on the property. | Land | Improvement |
|---|---|---|---|---|
| 2023 | $2,270 | $319,100 | $75,000 | $244,100 |
| 2022 | $959 | $111,900 | $60,000 | $51,900 |
| 2021 | $514 | $60,000 | $60,000 | $0 |
Property History
| Date | Event | Price | Change | Sq Ft Price |
|---|---|---|---|---|
| 04/14/2025 04/14/25 | Price Changed | $370,000 | -1.3% | $214 / Sq Ft |
| 03/02/2025 03/02/25 | Price Changed | $374,900 | -1.5% | $217 / Sq Ft |
| 02/03/2025 02/03/25 | Price Changed | $380,500 | -1.0% | $220 / Sq Ft |
| 01/13/2025 01/13/25 | For Sale | $384,500 | -- | $222 / Sq Ft |
Deed History
| Date | Type | Sale Price | Title Company |
|---|---|---|---|
| Special Warranty Deed | $339,000 | Costner Law Office Pllc |
Mortgage History
| Date | Status | Loan Amount | Loan Type |
|---|---|---|---|
| Open | $11,399 | FHA | |
| Open | $332,766 | FHA |
Similar Homes in Huntersville, NC
Source: Canopy MLS (Canopy Realtor® Association)
MLS Number: 4210469
APN: 017-412-47
- 18106 Pear Hawthorne Dr
- 16038 Red Buckeye Ln
- 14106 Magnolia Walk Dr
- 18014 Pear Hawthorne Dr
- 12706 Heath Grove Dr
- 12914 Cheverly Dr
- 12123 Monteith Grove Dr
- 13712 Bonnerby Ct
- 12243 Monteith Grove Dr
- 203 Mount Holly-Huntersville Rd
- 13100 S Church St
- 403 Hillcrest Dr
- 13331 Central Ave
- N Church St
- 0 Statesville Rd
- 212 Sherrwynn Ln
- 14312 Carolyn Ct
- 14320 Carolyn Ct
- 13116 Arlington Cir
- 8601 Balcony Bridge Rd
