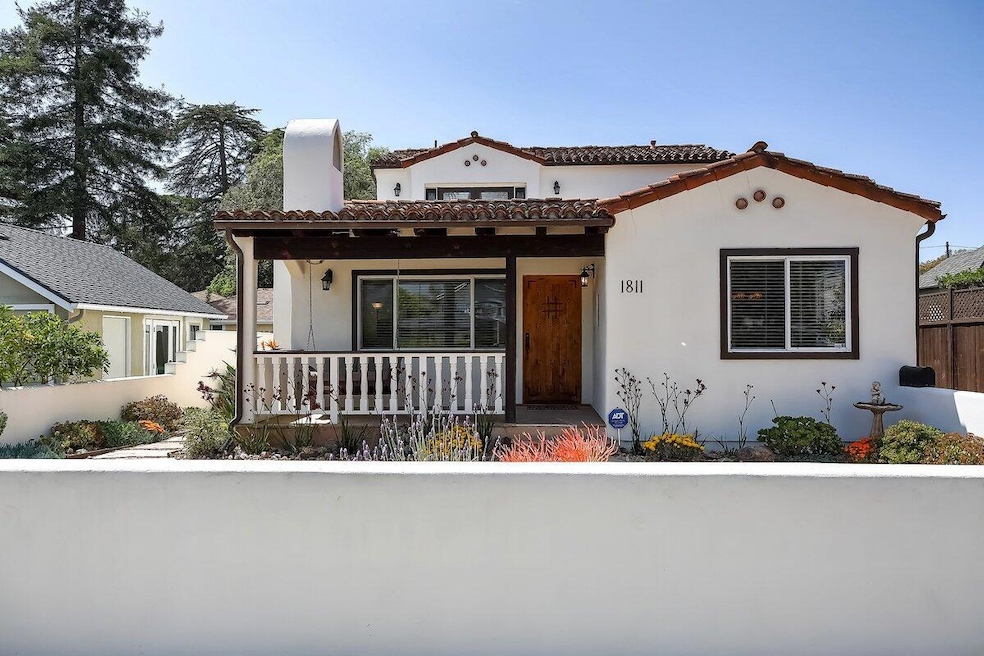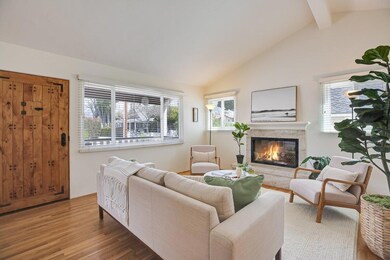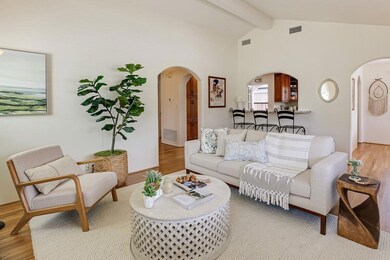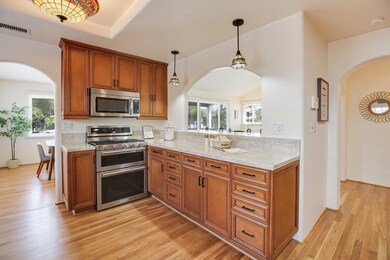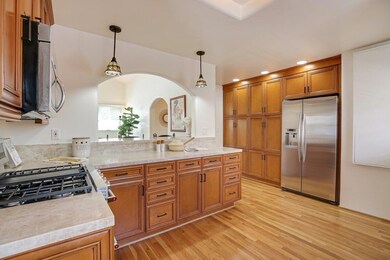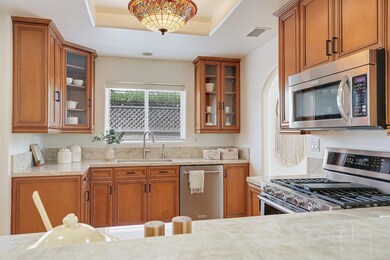
1811 Gillespie St Santa Barbara, CA 93101
Westside NeighborhoodHighlights
- Spa
- Peek-A-Boo Views
- Property is near a park
- San Marcos Senior High School Rated A
- Deck
- Wood Flooring
About This Home
As of April 2025Step into this outstanding example of Santa Barbara architecture and expect to be amazed! This Spanish-revival home has been tastefully renovated while conserving the original craftsman qualities. With newly refinished hardwood flooring, quartzite fireplace in the living room, and beautifully updated kitchen with quartzite countertops, stainless steel appliances, & custom cabinetry, this home has it all. The private primary suite is complemented with a large walk-in closet and French doors leading to the balcony announcing mountain views.
The permitted studio above the garage crowns this jewel with its own staircase & separate entry. Enjoy the two flagstone patios, front porch swing, and deck with spa. Truly the gem of the Westside, this quintessential charmer is move-in ready!
Last Buyer's Agent
The Easter Team
Berkshire Hathaway HomeServices California Properties License #00917775
Home Details
Home Type
- Single Family
Est. Annual Taxes
- $8,371
Year Built
- Built in 1932 | Remodeled
Lot Details
- 4,792 Sq Ft Lot
- Fenced
- Level Lot
- Property is in excellent condition
- Property is zoned R-2
Parking
- Detached Garage
Property Views
- Peek-A-Boo
- Mountain
Home Design
- Spanish Architecture
- Pillar, Post or Pier Foundation
- Raised Foundation
- Tile Roof
- Stucco
Interior Spaces
- 1,776 Sq Ft Home
- 2-Story Property
- Double Pane Windows
- Living Room with Fireplace
- Formal Dining Room
- Fire and Smoke Detector
Kitchen
- Breakfast Bar
- Gas Range
- Microwave
- Dishwasher
- Disposal
Flooring
- Wood
- Tile
Bedrooms and Bathrooms
- 3 Bedrooms
- 2 Full Bathrooms
Laundry
- Laundry in unit
- Washer
Outdoor Features
- Spa
- Deck
- Covered patio or porch
Additional Homes
- Number of ADU Units: 1
- Accessory Dwelling Unit (ADU)
- ADU built in 2019
- ADU includes 1 Bathroom
- Kitchen Sink
- Range Cooktop
- Refrigerator
Location
- Property is near a park
- Property is near schools
- City Lot
Schools
- Harding Elementary School
- Lacumbre Middle School
- San Marcos High School
Utilities
- Forced Air Heating and Cooling System
Community Details
- No Home Owners Association
- 20 Westside Subdivision
Listing and Financial Details
- Exclusions: Other
- Assessor Parcel Number 043-144-009
Map
Home Values in the Area
Average Home Value in this Area
Property History
| Date | Event | Price | Change | Sq Ft Price |
|---|---|---|---|---|
| 04/22/2025 04/22/25 | Sold | $2,129,240 | -3.2% | $1,199 / Sq Ft |
| 04/05/2025 04/05/25 | Pending | -- | -- | -- |
| 03/30/2025 03/30/25 | For Sale | $2,199,000 | +243.6% | $1,238 / Sq Ft |
| 03/09/2012 03/09/12 | Sold | $640,000 | -8.4% | $360 / Sq Ft |
| 12/09/2011 12/09/11 | Pending | -- | -- | -- |
| 10/31/2011 10/31/11 | For Sale | $699,000 | -- | $393 / Sq Ft |
Tax History
| Year | Tax Paid | Tax Assessment Tax Assessment Total Assessment is a certain percentage of the fair market value that is determined by local assessors to be the total taxable value of land and additions on the property. | Land | Improvement |
|---|---|---|---|---|
| 2023 | $8,371 | $779,213 | $362,180 | $417,033 |
| 2022 | $8,075 | $763,935 | $355,079 | $408,856 |
| 2021 | $7,887 | $748,957 | $348,117 | $400,840 |
| 2020 | $7,805 | $741,278 | $344,548 | $396,730 |
| 2019 | $7,667 | $726,745 | $337,793 | $388,952 |
| 2018 | $7,557 | $712,496 | $331,170 | $381,326 |
| 2017 | $7,245 | $692,644 | $324,677 | $367,967 |
| 2016 | $7,123 | $679,063 | $318,311 | $360,752 |
| 2014 | $6,929 | $655,763 | $307,389 | $348,374 |
Mortgage History
| Date | Status | Loan Amount | Loan Type |
|---|---|---|---|
| Open | $295,500 | New Conventional | |
| Closed | $315,000 | New Conventional | |
| Closed | $358,000 | New Conventional | |
| Closed | $130,000 | Future Advance Clause Open End Mortgage | |
| Closed | $350,000 | New Conventional | |
| Previous Owner | $245,000 | Credit Line Revolving | |
| Previous Owner | $110,000 | Credit Line Revolving | |
| Previous Owner | $130,000 | Credit Line Revolving | |
| Previous Owner | $100,000 | Credit Line Revolving | |
| Previous Owner | $650,000 | Purchase Money Mortgage | |
| Previous Owner | $50,000 | Credit Line Revolving | |
| Previous Owner | $55,000 | Credit Line Revolving | |
| Previous Owner | $499,000 | Purchase Money Mortgage | |
| Previous Owner | $40,000 | Credit Line Revolving | |
| Previous Owner | $567,187 | Stand Alone First | |
| Previous Owner | $225,000 | Credit Line Revolving | |
| Previous Owner | $154,500 | Credit Line Revolving | |
| Previous Owner | $63,800 | Credit Line Revolving |
Deed History
| Date | Type | Sale Price | Title Company |
|---|---|---|---|
| Interfamily Deed Transfer | -- | None Available | |
| Grant Deed | $640,000 | Chicago Title Company | |
| Interfamily Deed Transfer | -- | First American Title | |
| Interfamily Deed Transfer | -- | Fidelity National Title Co | |
| Quit Claim Deed | -- | -- | |
| Interfamily Deed Transfer | -- | -- | |
| Interfamily Deed Transfer | -- | Fidelity National Title Co | |
| Interfamily Deed Transfer | -- | -- |
Similar Homes in Santa Barbara, CA
Source: Santa Barbara Multiple Listing Service
MLS Number: 25-1236
APN: 043-144-009
- 903 W Mission St
- 718 W Valerio St
- 810 W Arrellaga St
- 715 W Arrellaga St
- 1709 San Pascual St
- 526 W Islay St
- 1240 W Micheltorena St
- 1336 Manitou Rd
- 917 W Victoria St
- 328 W Islay St
- 527 W Pueblo St Unit 3
- 2215 Oak Park Ln
- 1788 Calle Poniente
- 1917 Bath St
- 2220 Oak Park Ln
- 24 Pine Dr
- 526 San Pascual St
- 2512-2514 Treasure Dr
- 18 Greenwell Ln
- 12 Skyline Cir
