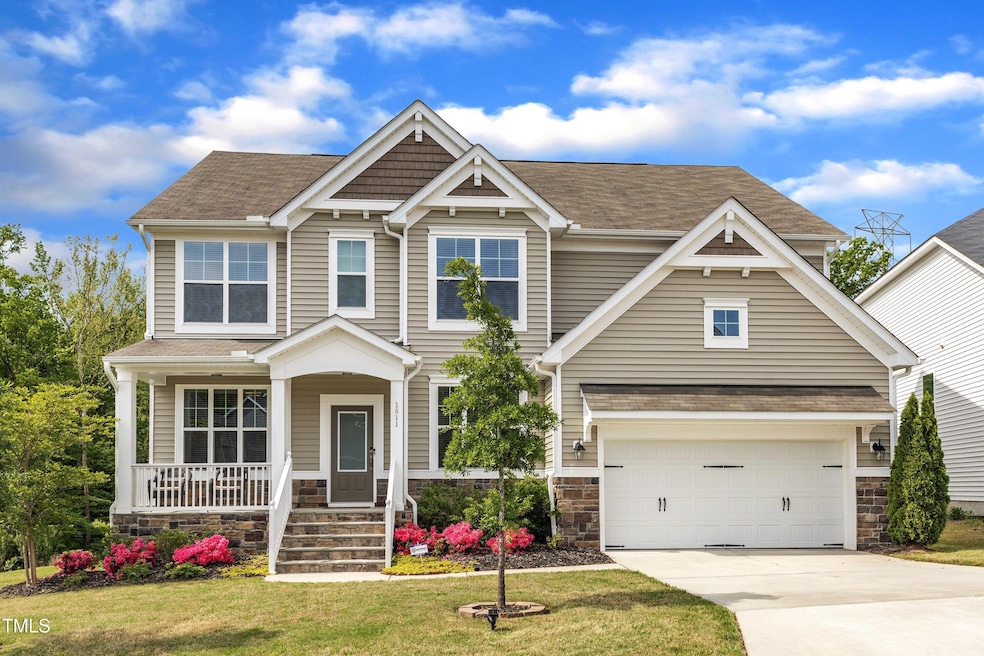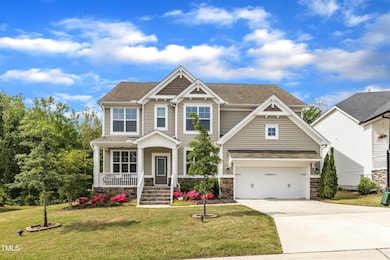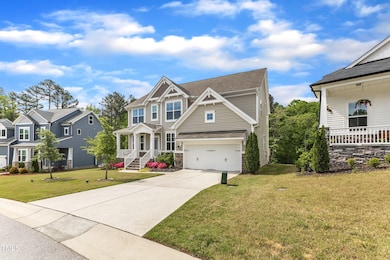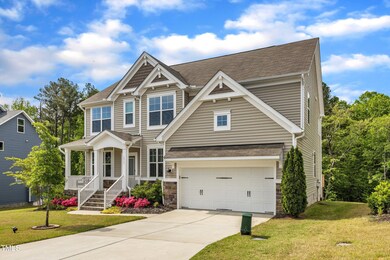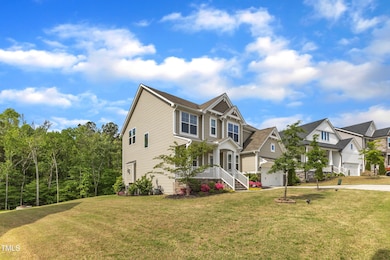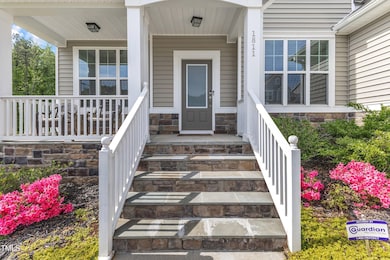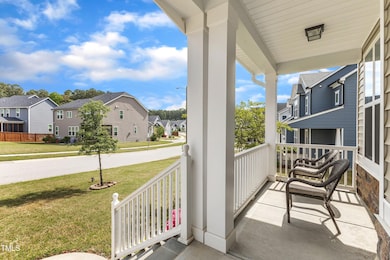
1811 Sandoval Dr Durham, NC 27703
Eastern Durham NeighborhoodEstimated payment $4,294/month
Highlights
- Popular Property
- Family Room with Fireplace
- Main Floor Bedroom
- Deck
- Transitional Architecture
- Attic
About This Home
Spacious 3394 sq ft home with 5 beds and 3 full baths. Open concept living with gourmet chef's kitchen open to family room and back screened porch and deck - don't miss the fireplace and seating area in the screened porch! Plus grill deck! Kitchen features island with seating, granite and stainless appliances. Plus a butler's pantry for coffee bar and extra storage. Formal Living and Dining/ office. 1st floor guest bed and full bath. . Upstairs has bonus/ loft area, master suite and 3 more bedrooms and a bath. Walk in attic space for storage. Lot overlooks trees for privacy. Community has pool, pickleball courts, playground, and walking trails.
Home Details
Home Type
- Single Family
Est. Annual Taxes
- $5,531
Year Built
- Built in 2020
Lot Details
- 8,712 Sq Ft Lot
- Landscaped
HOA Fees
- $66 Monthly HOA Fees
Parking
- 2 Car Attached Garage
- Front Facing Garage
- Private Driveway
- 2 Open Parking Spaces
Home Design
- Transitional Architecture
- Brick or Stone Mason
- Shingle Roof
- Vinyl Siding
- Stone
Interior Spaces
- 3,394 Sq Ft Home
- 2-Story Property
- Crown Molding
- Tray Ceiling
- Smooth Ceilings
- Gas Fireplace
- Entrance Foyer
- Family Room with Fireplace
- 2 Fireplaces
- Living Room
- Breakfast Room
- Combination Kitchen and Dining Room
- Home Office
- Loft
- Screened Porch
- Storage
- Basement
- Crawl Space
- Pull Down Stairs to Attic
Kitchen
- Eat-In Kitchen
- Built-In Oven
- Electric Oven
- Gas Cooktop
- Microwave
- Dishwasher
- Kitchen Island
Flooring
- Carpet
- Tile
- Luxury Vinyl Tile
Bedrooms and Bathrooms
- 5 Bedrooms
- Main Floor Bedroom
- Walk-In Closet
- 3 Full Bathrooms
- Double Vanity
- Private Water Closet
Laundry
- Laundry Room
- Sink Near Laundry
Outdoor Features
- Deck
- Outdoor Fireplace
Schools
- Spring Valley Elementary School
- Neal Middle School
- Southern High School
Utilities
- Central Heating and Cooling System
- Heating System Uses Natural Gas
Listing and Financial Details
- Assessor Parcel Number 225302
Community Details
Overview
- Association fees include unknown
- Brightleaf Association
- Brightleaf At The Park Subdivision
Recreation
- Sport Court
- Community Playground
- Community Pool
- Trails
Map
Home Values in the Area
Average Home Value in this Area
Tax History
| Year | Tax Paid | Tax Assessment Tax Assessment Total Assessment is a certain percentage of the fair market value that is determined by local assessors to be the total taxable value of land and additions on the property. | Land | Improvement |
|---|---|---|---|---|
| 2024 | $4,903 | $396,500 | $77,805 | $318,695 |
| 2023 | $5,194 | $396,500 | $77,805 | $318,695 |
| 2022 | $5,075 | $396,500 | $77,805 | $318,695 |
| 2021 | $5,051 | $396,500 | $77,805 | $318,695 |
| 2020 | $2,355 | $189,348 | $77,805 | $111,543 |
| 2019 | $968 | $77,805 | $77,805 | $0 |
Property History
| Date | Event | Price | Change | Sq Ft Price |
|---|---|---|---|---|
| 04/25/2025 04/25/25 | For Sale | $675,000 | -- | $199 / Sq Ft |
Deed History
| Date | Type | Sale Price | Title Company |
|---|---|---|---|
| Warranty Deed | $445,000 | None Available | |
| Warranty Deed | $218,000 | None Available | |
| Special Warranty Deed | $3,087,500 | None Available |
Mortgage History
| Date | Status | Loan Amount | Loan Type |
|---|---|---|---|
| Open | $365,000 | New Conventional |
Similar Homes in Durham, NC
Source: Doorify MLS
MLS Number: 10091772
APN: 225302
- 1711 Sandoval Dr
- 205 Spring Flower Ln
- 1914 Woodsdale Dr
- 2815 Mebane Ln
- 2166 Pink Peony Cir Unit 162
- 1011 Red Roses Ave
- 2165 Pink Peony Cir Unit 230
- 1912 Pennypacker Ln
- 1040 Laredo Ln
- 1913 Brodgen Ln
- 1033 Laredo Ln
- 3338 Prospect Pkwy
- 1602 Eagle Lodge Ln
- 5309 Summer Rose Ln
- 4 Strowd Ct
- 3 Rencher Ct
- 2109 Hemlock Hill Dr
- 1702 Doc Nichols Rd
- 1702 Doc Nichols Rd
- 1702 Doc Nichols Rd
