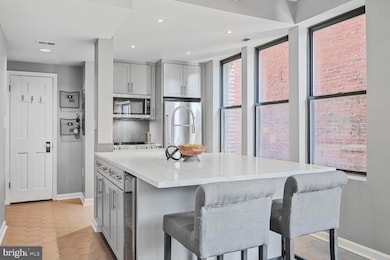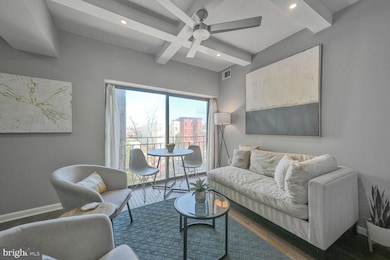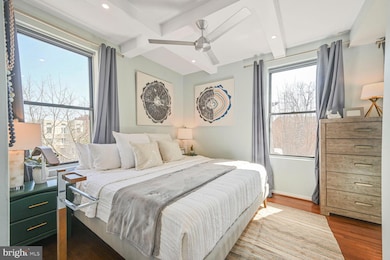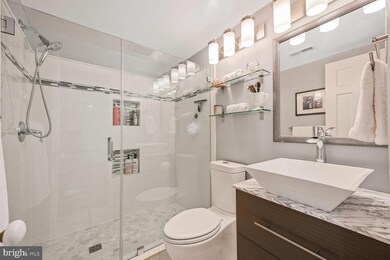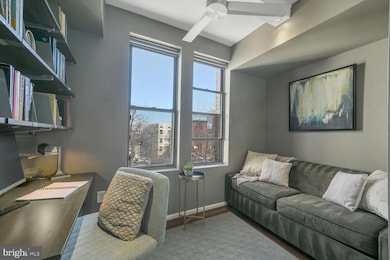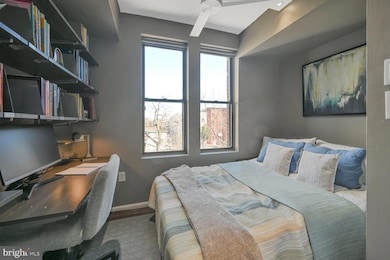
1812 Vernon St NW Unit 24 Washington, DC 20009
Adams Morgan NeighborhoodEstimated payment $4,139/month
Highlights
- Eat-In Gourmet Kitchen
- Open Floorplan
- Wood Flooring
- Oyster-Adams Bilingual School Rated A-
- Traditional Architecture
- 4-minute walk to Marie Reed Recreation Center
About This Home
This stunning condo was reimagined by the architect-owner with remarkable renovation results! The open kitchen features an 8+ foot long Calacatta Quartz island with a farm sink, 27-bottle wine fridge, KraftMaid cabinets with pullout shelves and a breakfast bar that offers electrical outlets for an impromptu home office space. At the deluxe KitchenAid appliances find a glass tile backsplash in herringbone pattern, spice racks in both the upper and lower cabinets beside the refrigerator, and a hybrid pantry/coat closet. The living/dining area has sliding glass doors to Juliet balcony for great light. The HVAC/water heater closet has extra storage space and around the corner is the laundry closet with the front-loading LG washer and Haier dryer. An art gallery hallway leads to the bedrooms and full bath. The corner primary bedroom features natural light from two exposures but offers blackout shades and curtains for deep sleep; the room easily fits the king-size bed now present. The second bedroom has an office wall of Elfa shelving with a built-in desk; the alcove has a couch with a pull-out full-size bed. Both bedrooms feature Elfa clothes closets and Minka Aire ceiling fans in brushed nickel finish. The fabulous full bathroom features a floating vanity with vessel sink and frameless glass door to the shower. The shower design includes white subway tile surround glass mosaic tile detail and 2 inset shower shelves, Carrera Marble hex tile floor, and a Moen Magnetix pulldown showerhead. The coffered ceilings in all rooms provide elegant architectural detail and house the recessed dimmable LED lighting and the three ceiling fans. Come home to The Carswell, a boutique condo building built in 1918 with a lovely seating area on the front porch and gardens with blooming trees. Nearby enjoy all the endless shopping, dining and entertainment options of the Kalorama, Adams Morgan, Dupont, and U Street neighborhoods. Metro and all the best of city living lies just beyond your doorsteps.
Property Details
Home Type
- Condominium
Est. Annual Taxes
- $3,257
Year Built
- Built in 1918
HOA Fees
- $528 Monthly HOA Fees
Parking
- On-Street Parking
Home Design
- Traditional Architecture
- Brick Exterior Construction
Interior Spaces
- 695 Sq Ft Home
- Property has 1 Level
- Open Floorplan
- Built-In Features
- Ceiling Fan
- Recessed Lighting
- Double Pane Windows
- Double Hung Windows
- Window Screens
- Intercom
Kitchen
- Eat-In Gourmet Kitchen
- Breakfast Area or Nook
- Electric Oven or Range
- Stove
- Built-In Microwave
- Dishwasher
- Stainless Steel Appliances
- Kitchen Island
- Upgraded Countertops
- Disposal
Flooring
- Wood
- Ceramic Tile
Bedrooms and Bathrooms
- 2 Main Level Bedrooms
- 1 Full Bathroom
- Dual Flush Toilets
- Walk-in Shower
Laundry
- Laundry on main level
- Front Loading Dryer
- Front Loading Washer
Utilities
- Forced Air Heating System
- Air Source Heat Pump
- Electric Water Heater
Additional Features
- Energy-Efficient Windows
- Property is in excellent condition
Listing and Financial Details
- Tax Lot 2038
- Assessor Parcel Number 2556//2038
Community Details
Overview
- Association fees include exterior building maintenance, lawn maintenance, management, reserve funds, snow removal, sewer, trash, water
- Low-Rise Condominium
- The Carswell Condos
- Kalorama Community
- Kalorama Subdivision
Pet Policy
- Dogs and Cats Allowed
Map
Home Values in the Area
Average Home Value in this Area
Tax History
| Year | Tax Paid | Tax Assessment Tax Assessment Total Assessment is a certain percentage of the fair market value that is determined by local assessors to be the total taxable value of land and additions on the property. | Land | Improvement |
|---|---|---|---|---|
| 2024 | $3,257 | $485,370 | $145,610 | $339,760 |
| 2023 | $3,070 | $459,910 | $137,970 | $321,940 |
| 2022 | $3,152 | $469,610 | $140,880 | $328,730 |
| 2021 | $2,879 | $428,340 | $128,500 | $299,840 |
| 2020 | $3,096 | $439,890 | $131,970 | $307,920 |
| 2019 | $3,095 | $438,950 | $131,680 | $307,270 |
| 2018 | $3,052 | $432,400 | $0 | $0 |
| 2017 | $2,999 | $425,330 | $0 | $0 |
| 2016 | $2,832 | $404,830 | $0 | $0 |
| 2015 | $2,784 | $414,110 | $0 | $0 |
| 2014 | -- | $369,120 | $0 | $0 |
Property History
| Date | Event | Price | Change | Sq Ft Price |
|---|---|---|---|---|
| 03/12/2025 03/12/25 | For Sale | $599,500 | -- | $863 / Sq Ft |
Deed History
| Date | Type | Sale Price | Title Company |
|---|---|---|---|
| Deed | -- | None Listed On Document | |
| Interfamily Deed Transfer | -- | None Available | |
| Warranty Deed | $399,999 | -- | |
| Quit Claim Deed | $183,420 | -- | |
| Deed | $272,000 | -- | |
| Deed | $165,000 | -- | |
| Deed | $117,136 | -- |
Mortgage History
| Date | Status | Loan Amount | Loan Type |
|---|---|---|---|
| Previous Owner | $366,500 | New Conventional | |
| Previous Owner | $390,000 | New Conventional | |
| Previous Owner | $360,000 | New Conventional | |
| Previous Owner | $392,753 | FHA | |
| Previous Owner | $281,000 | New Conventional | |
| Previous Owner | $217,600 | No Value Available | |
| Previous Owner | $165,000 | No Value Available | |
| Previous Owner | $112,500 | No Value Available |
Similar Homes in Washington, DC
Source: Bright MLS
MLS Number: DCDC2186328
APN: 2556-2038
- 1812 Vernon St NW Unit 24
- 1918 18th St NW Unit 42
- 1840 Vernon St NW Unit 303
- 1840 California St NW Unit 8
- 1821 T St NW
- 1771 T St NW
- 1769 T St NW
- 1825 T St NW Unit 104
- 2001 19th St NW Unit 10
- 2001 19th St NW Unit 4
- 1833 California St NW Unit 102
- 1751 U St NW Unit 1
- 1837 19th St NW Unit 3
- 1837 19th St NW Unit 1
- 2019 19th St NW Unit 2
- 1772 T St NW
- 1802 Wyoming Ave NW
- 1863 California St NW
- 1760 T St NW
- 1775 Swann St NW Unit 202

