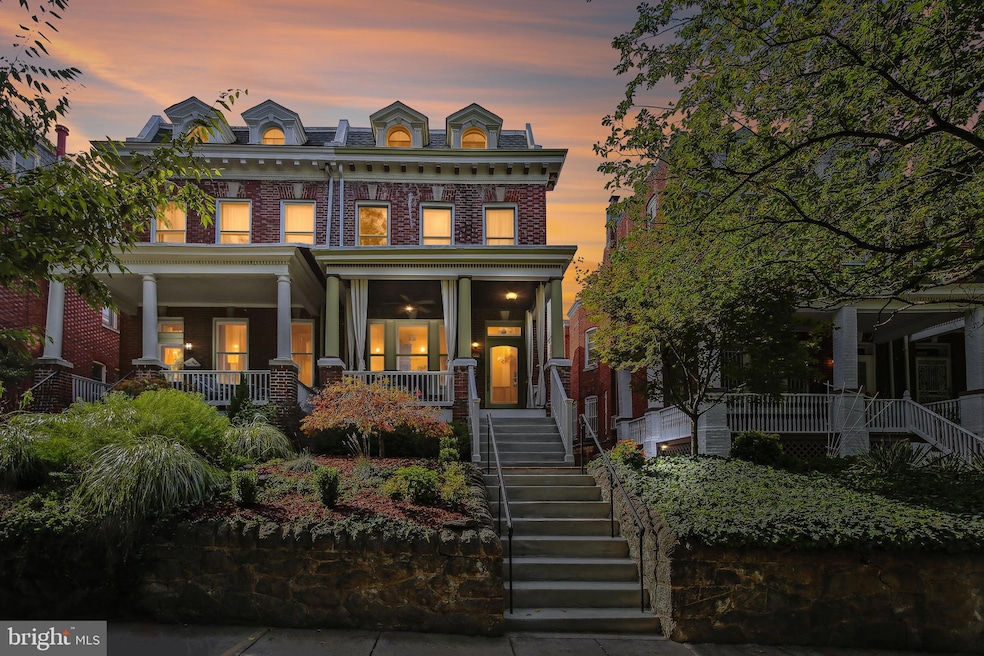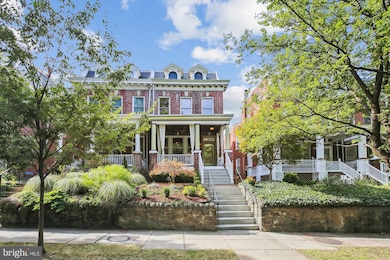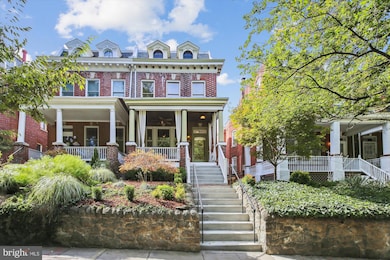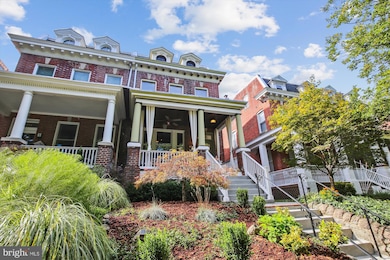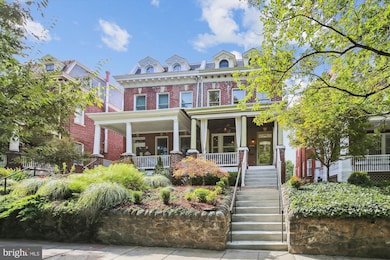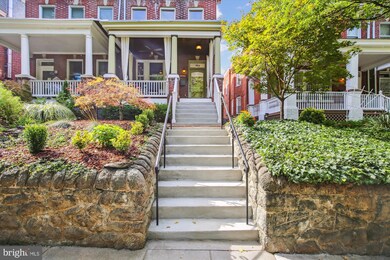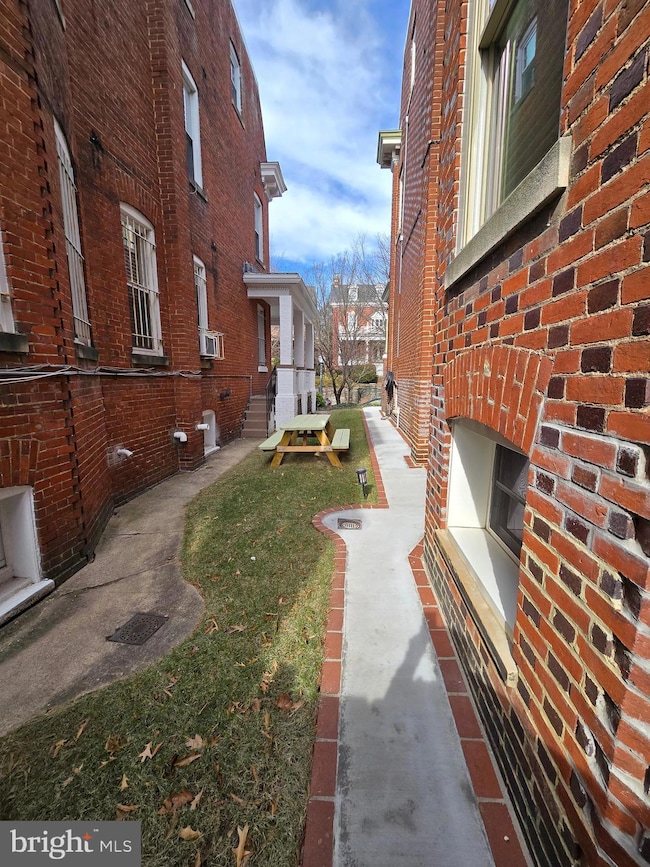
1814 Park Rd NW Washington, DC 20010
Mount Pleasant NeighborhoodEstimated payment $11,062/month
Highlights
- Open Floorplan
- Federal Architecture
- Whirlpool Bathtub
- Bancroft Elementary School Rated A-
- Wood Flooring
- 3-minute walk to 19th and Lamont Park
About This Home
Grand & Elegant Home in Historic Mount Pleasant
This stately and charming home in the heart of Historic Mount Pleasant offers an unparalleled blend of classic elegance and modern convenience. With approximately 3,900 square feet of living space, this expansive three-story semi-detached residence is move-in ready and brimming with timeless character.
Step inside to discover five spacious bedrooms, a versatile den, and a fully equipped walk-out basement with private entrance, perfect for guests, a home office, or additional entertainment space. Three fireplaces add warmth and ambiance throughout, while Brazilian Cherry floors exude sophistication. Sunlight pours into the home through two south-facing sunrooms on the first and second floors—ideal for morning coffee, a cozy reading nook, or an indoor garden.
Outdoor living is effortless with a charming front porch and private side yard—all perfect for entertaining. The property also features a rare and highly sought-after two-car garage. There is a large deck over the garage with additional entertainment space - a true urban luxury!
Located in one of D.C.’s most desirable neighborhoods, this home is just two blocks from Bancroft Elementary school, and a short distance to Paint Branch and Rock Creek Park trails, the National Zoo, and vibrant shopping and dining options in Columbia Heights and Adams Morgan. Enjoy the convenience of nearby restaurants, live entertainment, yoga studios, and a year-round farmers market. Commuting is a breeze with easy access to multiple Metro lines and bus routes.
Townhouse Details
Home Type
- Townhome
Est. Annual Taxes
- $12,189
Year Built
- Built in 1909 | Remodeled in 2015
Lot Details
- 2,771 Sq Ft Lot
- Historic Home
Parking
- 2 Car Detached Garage
- Oversized Parking
- Rear-Facing Garage
- Garage Door Opener
- Parking Space Conveys
Home Design
- Semi-Detached or Twin Home
- Federal Architecture
- Brick Exterior Construction
- Block Foundation
Interior Spaces
- Property has 4 Levels
- Open Floorplan
- 2 Fireplaces
- Dining Area
- Den
- Sun or Florida Room
- Solarium
- Wood Flooring
Kitchen
- Eat-In Kitchen
- Gas Oven or Range
- Dishwasher
- Upgraded Countertops
- Disposal
Bedrooms and Bathrooms
- En-Suite Bathroom
- In-Law or Guest Suite
- Whirlpool Bathtub
Laundry
- Dryer
- Washer
Outdoor Features
- Porch
Utilities
- Central Air
- Radiator
- Radiant Heating System
- Hot Water Heating System
- Natural Gas Water Heater
Community Details
- No Home Owners Association
- Mount Pleasant Subdivision, Gorgeous Renovation Floorplan
Listing and Financial Details
- Tax Lot 69
- Assessor Parcel Number 2606//0069
Map
Home Values in the Area
Average Home Value in this Area
Tax History
| Year | Tax Paid | Tax Assessment Tax Assessment Total Assessment is a certain percentage of the fair market value that is determined by local assessors to be the total taxable value of land and additions on the property. | Land | Improvement |
|---|---|---|---|---|
| 2024 | $12,189 | $1,520,990 | $648,640 | $872,350 |
| 2023 | $11,928 | $1,487,250 | $626,660 | $860,590 |
| 2022 | $11,132 | $1,388,320 | $593,690 | $794,630 |
| 2021 | $11,099 | $1,382,070 | $579,030 | $803,040 |
| 2020 | $10,740 | $1,339,280 | $556,170 | $783,110 |
| 2019 | $9,807 | $1,228,590 | $525,190 | $703,400 |
| 2018 | $9,602 | $1,203,040 | $0 | $0 |
| 2017 | $9,096 | $1,142,590 | $0 | $0 |
| 2016 | $8,385 | $1,058,170 | $0 | $0 |
| 2015 | $7,791 | $1,017,210 | $0 | $0 |
| 2014 | $7,093 | $904,690 | $0 | $0 |
Property History
| Date | Event | Price | Change | Sq Ft Price |
|---|---|---|---|---|
| 04/04/2025 04/04/25 | Price Changed | $1,799,900 | -1.4% | $467 / Sq Ft |
| 03/04/2025 03/04/25 | Price Changed | $1,825,000 | -2.7% | $473 / Sq Ft |
| 02/14/2025 02/14/25 | Price Changed | $1,875,000 | 0.0% | $486 / Sq Ft |
| 02/14/2025 02/14/25 | For Sale | $1,875,000 | -3.8% | $486 / Sq Ft |
| 11/20/2024 11/20/24 | Off Market | $1,950,000 | -- | -- |
| 11/14/2024 11/14/24 | Price Changed | $1,950,000 | +2.6% | $506 / Sq Ft |
| 11/14/2024 11/14/24 | Price Changed | $1,899,900 | -5.0% | $493 / Sq Ft |
| 09/21/2024 09/21/24 | Price Changed | $1,999,900 | -4.8% | $519 / Sq Ft |
| 09/07/2024 09/07/24 | For Sale | $2,100,000 | -- | $544 / Sq Ft |
Deed History
| Date | Type | Sale Price | Title Company |
|---|---|---|---|
| Quit Claim Deed | -- | Amrock | |
| Quit Claim Deed | -- | Amrock | |
| Warranty Deed | $985,000 | -- | |
| Warranty Deed | $780,000 | -- | |
| Warranty Deed | $520,000 | -- |
Mortgage History
| Date | Status | Loan Amount | Loan Type |
|---|---|---|---|
| Previous Owner | $744,000 | New Conventional | |
| Previous Owner | $182,000 | Credit Line Revolving | |
| Previous Owner | $750,000 | New Conventional | |
| Previous Owner | $774,700 | New Conventional | |
| Previous Owner | $595,000 | New Conventional | |
| Previous Owner | $923,000 | New Conventional | |
| Previous Owner | $624,000 | New Conventional | |
| Previous Owner | $416,000 | New Conventional |
Similar Homes in Washington, DC
Source: Bright MLS
MLS Number: DCDC2156226
APN: 2606-0069
- 1814 Park Rd NW
- 1801 Park Rd NW Unit 6
- 1801 Park Rd NW Unit 2
- 3324 18th St NW Unit 6
- 3169 18th St NW
- 3314 Mount Pleasant St NW Unit 45
- 1673 Park Rd NW Unit B2
- 3215 Mount Pleasant St NW Unit 403
- 3215 Mount Pleasant St NW Unit 402
- 3215 Mount Pleasant St NW Unit 203
- 3215 Mount Pleasant St NW Unit 202
- 3215 Mount Pleasant St NW Unit 201
- 1616 Kilbourne Place NW
- 1708 Newton St NW Unit 105
- 1614 Kilbourne Place NW Unit 2
- 1614 Kilbourne Place NW Unit 1
- 1615 Kenyon St NW Unit 52
- 3430 Oakwood Terrace NW
- 3118 Mount Pleasant St NW
- 3434 Oakwood Terrace NW
