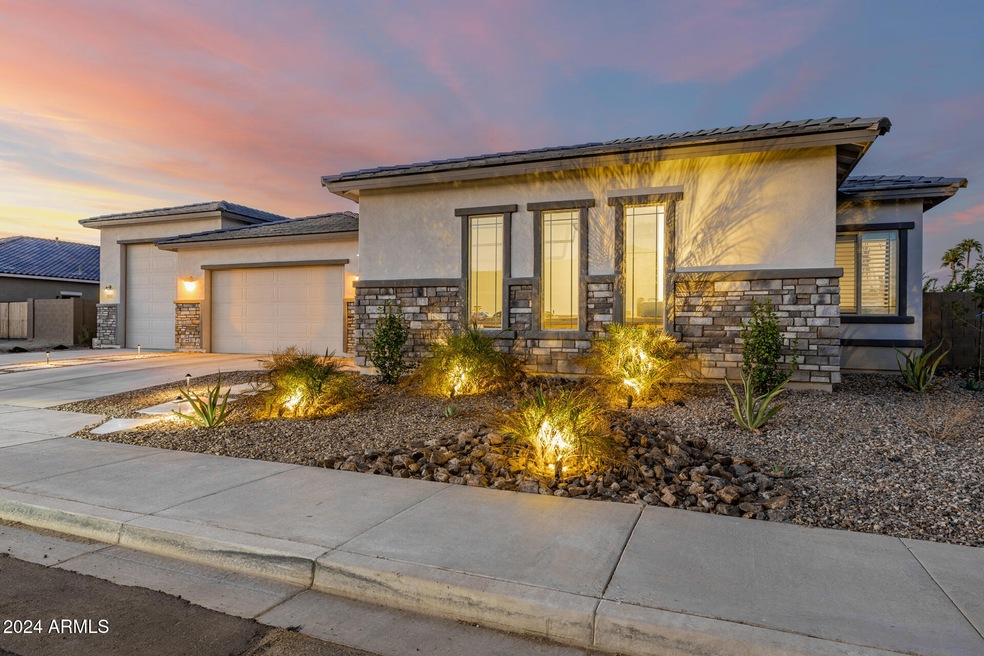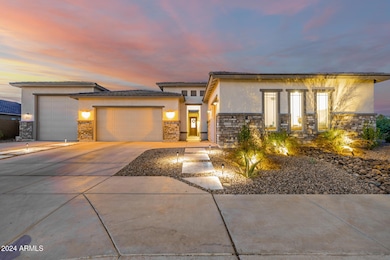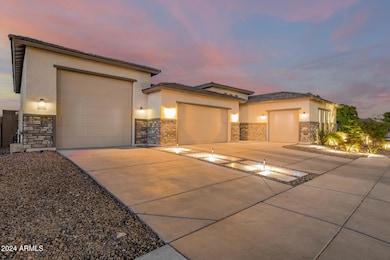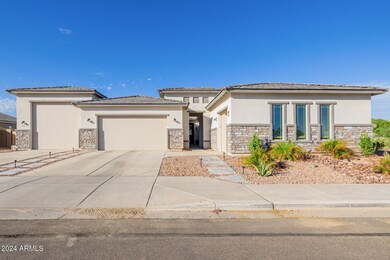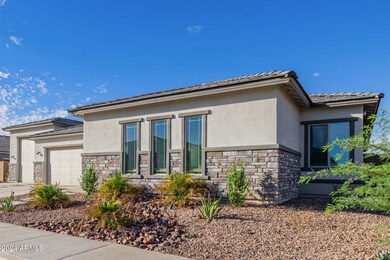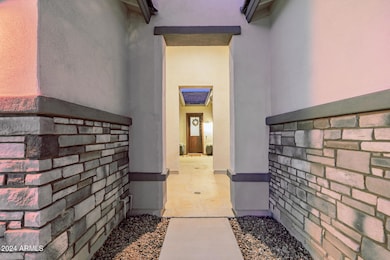
18140 W Oregon Ct Litchfield Park, AZ 85340
Citrus Park NeighborhoodHighlights
- Private Pool
- RV Garage
- Outdoor Fireplace
- Verrado Middle School Rated A-
- 0.35 Acre Lot
- Covered patio or porch
About This Home
As of February 2025Discover your desert retreat in this beautifully designed single-story home, where elegance meets comfort! Impressive curb appeal is highlighted by a low-maintenance desert landscape, modern stepping stones, stylish stone accents and outdoor lighting for that welcoming atmosphere. Step inside to discover an inviting open concept layout, accentuated by modern tray ceilings, recessed lighting and modern shiplap accent walls. This home features a neutral paint scheme that complements the crisp white plantation shutters. Warm wood-look tile floors provide a seamless flow throughout. Selling points include a culinary paradise in this stunning kitchen with a true butlers pantry, generous island with stylish pendant lighting, a gas cooktop, ample cabinet space, tile backsplash and modern hood. The primary bedroom showpieces a spacious walk-in closet with custom built-ins, while the ensuite offers a true spa retreat! An added distinction here is the attached RV garage which will accommodate all your adventures! This stunning residence features a serene backyard oasis with a glistening pool, a stack stone gas fireplace, and a fully equipped covered outdoor kitchen. You'll find this beautifully designed space creates the perfect sanctuary for year-round enjoyment!
Home Details
Home Type
- Single Family
Est. Annual Taxes
- $2,657
Year Built
- Built in 2023
Lot Details
- 0.35 Acre Lot
- Block Wall Fence
- Artificial Turf
HOA Fees
- $112 Monthly HOA Fees
Parking
- 3 Car Garage
- RV Garage
Home Design
- Wood Frame Construction
- Tile Roof
- Stucco
Interior Spaces
- 3,180 Sq Ft Home
- 1-Story Property
- Ceiling height of 9 feet or more
- Fireplace
- Double Pane Windows
- Tile Flooring
Kitchen
- Gas Cooktop
- Built-In Microwave
- Kitchen Island
Bedrooms and Bathrooms
- 4 Bedrooms
- 4.5 Bathrooms
- Dual Vanity Sinks in Primary Bathroom
Pool
- Private Pool
- Fence Around Pool
Outdoor Features
- Covered patio or porch
- Outdoor Fireplace
- Gazebo
- Built-In Barbecue
Schools
- Litchfield Elementary School
- Verrado Elementary Middle School
- Canyon View High School
Utilities
- Refrigerated Cooling System
- Heating System Uses Natural Gas
- High Speed Internet
- Cable TV Available
Listing and Financial Details
- Tax Lot 64
- Assessor Parcel Number 502-29-938
Community Details
Overview
- Association fees include ground maintenance
- Associated Asset Mgm Association, Phone Number (800) 254-0257
- Built by Mattamy Homes
- Azure Canyon Parcel 4 Replat Subdivision
Recreation
- Community Playground
- Bike Trail
Map
Home Values in the Area
Average Home Value in this Area
Property History
| Date | Event | Price | Change | Sq Ft Price |
|---|---|---|---|---|
| 02/14/2025 02/14/25 | Sold | $1,125,000 | -5.5% | $354 / Sq Ft |
| 01/03/2025 01/03/25 | Price Changed | $1,190,000 | -0.8% | $374 / Sq Ft |
| 11/08/2024 11/08/24 | For Sale | $1,200,000 | -- | $377 / Sq Ft |
Tax History
| Year | Tax Paid | Tax Assessment Tax Assessment Total Assessment is a certain percentage of the fair market value that is determined by local assessors to be the total taxable value of land and additions on the property. | Land | Improvement |
|---|---|---|---|---|
| 2025 | $2,657 | $35,819 | -- | -- |
| 2024 | $416 | $34,114 | -- | -- |
| 2023 | $416 | $8,700 | $8,700 | $0 |
| 2022 | $123 | $1,768 | $1,768 | $0 |
Mortgage History
| Date | Status | Loan Amount | Loan Type |
|---|---|---|---|
| Open | $740,000 | New Conventional | |
| Previous Owner | $255,500 | New Conventional |
Deed History
| Date | Type | Sale Price | Title Company |
|---|---|---|---|
| Warranty Deed | $1,125,000 | Teema Title & Escrow Agency | |
| Special Warranty Deed | $982,499 | First American Title Insurance |
Similar Homes in Litchfield Park, AZ
Source: Arizona Regional Multiple Listing Service (ARMLS)
MLS Number: 6776173
APN: 502-29-938
- 18242 W Colter St
- 18135 W Missouri Ave
- 5121 N 181st Dr
- 18009 W Denton Ave
- 18219 W Marshall Ct Unit 104
- 5080 N 182nd Ln
- 5128 N 183rd Dr
- 5203 N 179th Dr
- 18029 W San Miguel Ave
- 20610 W Vermont Ave
- 17835 W Vermont Ave
- 17819 W Georgia Ave
- 17816 W Oregon Ave
- 17827 W Medlock Dr
- 17841 W Windsor Blvd
- 17820 W Medlock Dr
- 18125 W Montebello Ct Unit 67
- 17837 W Pasadena Ave
- 17815 W Denton Ave
- 18225 W Pierson St
