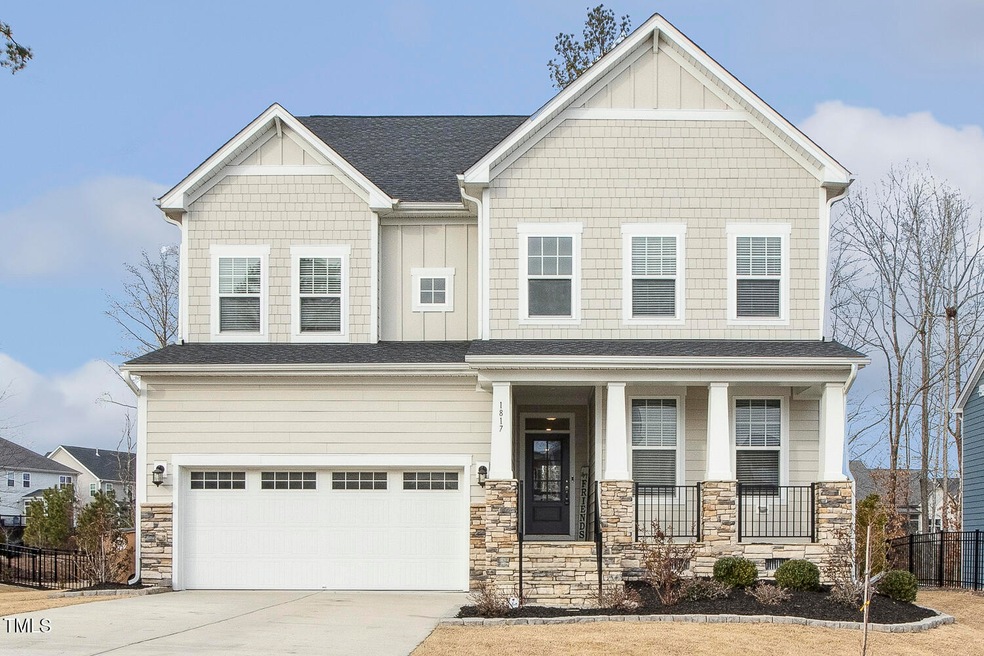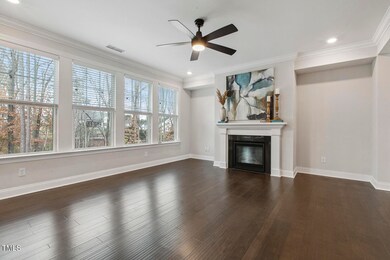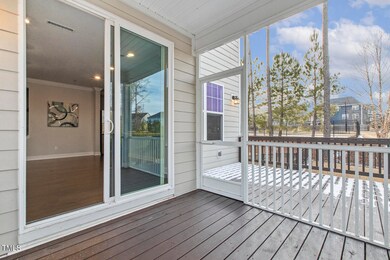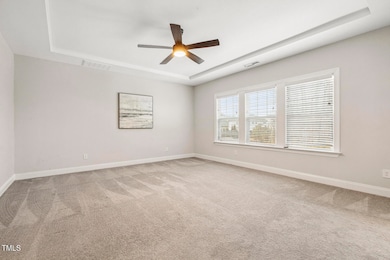
1817 Armor Crest Ln Wake Forest, NC 27587
Highlights
- In Ground Pool
- Open Floorplan
- Deck
- Richland Creek Elementary School Rated A-
- Clubhouse
- Traditional Architecture
About This Home
As of March 2025Discover this stunning 5-bedroom, 4-bathroom home in the desirable Tryon West community, offering 3,535 square feet of thoughtfully designed living space. Nestled on a quiet cul-de-sac, this home welcomes you with a cozy front porch and an inviting entry foyer.
The main level features a first-floor guest suite with a full bath & walk-in shower. The open floor plan boasts a formal dining room with tray ceiling, large great room, and a gourmet kitchen complete with quartz countertops, gas range, stainless steel vent hood, appliances, and sink. A huge walk in pantry with wood shelving finishes off the kitchen.
Hardwood stairs lead to the second-floor loft. The luxurious owner's suite offers separate vanities, garden tub, walk-in shower, and two spacious walk-in closets. Three additional guest bedrooms and a guest bath with double vanity complete the second floor.
The finished third-floor bonus room, with its own full bath, provides incredible versatility. Unfinished storage ensures ample storage space.
Enjoy outdoor living on the screened-in back porch, deck, and fenced backyard. Tryon West features fantastic community amenities, including a pool, clubhouse, and playground located off Copper Beech Lane. Conveniently located minutes from downtown Wake Forest.
Home Details
Home Type
- Single Family
Est. Annual Taxes
- $5,915
Year Built
- Built in 2022
Lot Details
- 0.3 Acre Lot
- Cul-De-Sac
- Back Yard Fenced
HOA Fees
- $78 Monthly HOA Fees
Parking
- 2 Car Attached Garage
- Front Facing Garage
- 2 Open Parking Spaces
Home Design
- Traditional Architecture
- Pillar, Post or Pier Foundation
- Shingle Roof
- Stone Veneer
Interior Spaces
- 3,535 Sq Ft Home
- 2-Story Property
- Open Floorplan
- Crown Molding
- Tray Ceiling
- High Ceiling
- Ceiling Fan
- Recessed Lighting
- Gas Fireplace
- Blinds
- Entrance Foyer
- Family Room with Fireplace
- Breakfast Room
- Dining Room
- Loft
- Bonus Room
- Screened Porch
- Basement
- Crawl Space
Kitchen
- Gas Cooktop
- Range Hood
- Microwave
- Dishwasher
- Stainless Steel Appliances
- Kitchen Island
- Quartz Countertops
- Disposal
Flooring
- Wood
- Carpet
- Tile
Bedrooms and Bathrooms
- 5 Bedrooms
- Main Floor Bedroom
- Walk-In Closet
- 4 Full Bathrooms
- Double Vanity
- Private Water Closet
- Soaking Tub
- Bathtub with Shower
- Walk-in Shower
Laundry
- Laundry Room
- Sink Near Laundry
Outdoor Features
- In Ground Pool
- Deck
- Patio
- Rain Gutters
Schools
- Richland Creek Elementary School
- Wake Forest Middle School
- Wake Forest High School
Utilities
- Forced Air Zoned Heating and Cooling System
- Heating System Uses Natural Gas
- Tankless Water Heater
Listing and Financial Details
- Assessor Parcel Number 1850.02-69-9880 0492125
Community Details
Overview
- Association fees include ground maintenance
- Tryon West HOA Charleston Management Association, Phone Number (919) 847-3003
- Tryon Subdivision
Amenities
- Clubhouse
Recreation
- Community Playground
- Community Pool
Map
Home Values in the Area
Average Home Value in this Area
Property History
| Date | Event | Price | Change | Sq Ft Price |
|---|---|---|---|---|
| 03/18/2025 03/18/25 | Sold | $639,900 | 0.0% | $181 / Sq Ft |
| 02/22/2025 02/22/25 | Pending | -- | -- | -- |
| 02/21/2025 02/21/25 | Price Changed | $639,900 | -1.5% | $181 / Sq Ft |
| 01/24/2025 01/24/25 | For Sale | $649,900 | -1.1% | $184 / Sq Ft |
| 12/15/2023 12/15/23 | Off Market | $657,000 | -- | -- |
| 08/05/2022 08/05/22 | Sold | $657,000 | 0.0% | $196 / Sq Ft |
| 08/05/2022 08/05/22 | Pending | -- | -- | -- |
| 08/05/2022 08/05/22 | For Sale | $657,000 | -- | $196 / Sq Ft |
Tax History
| Year | Tax Paid | Tax Assessment Tax Assessment Total Assessment is a certain percentage of the fair market value that is determined by local assessors to be the total taxable value of land and additions on the property. | Land | Improvement |
|---|---|---|---|---|
| 2022 | -- | $92,000 | $92,000 | $0 |
Similar Homes in the area
Source: Doorify MLS
MLS Number: 10072586
APN: 1850.02-69-9880-000
- 1829 Knights Crest Way
- 637 Copper Beech Ln
- 319 Spaight Acres Way
- 7137 Winding Way
- 429 Gambit Cir
- 1916 Edens Ridge Ave
- 7101 Winding Way
- 1650 Singing Bird Trail
- 824 Wrights Creek Way
- 528 Opposition Way
- 1416 Endgame Ct
- 5021 Griffin Farm Ln
- 1120 Copper Beech Ln
- 1329 Endgame Ct
- 1620 Frog Hollow Way
- 1701 Golden Honey Dr
- 1824 Longmont Dr
- 1728 Fern Hollow Trail
- 1600 Frog Hollow Way
- 1140 Sun Springs Rd






