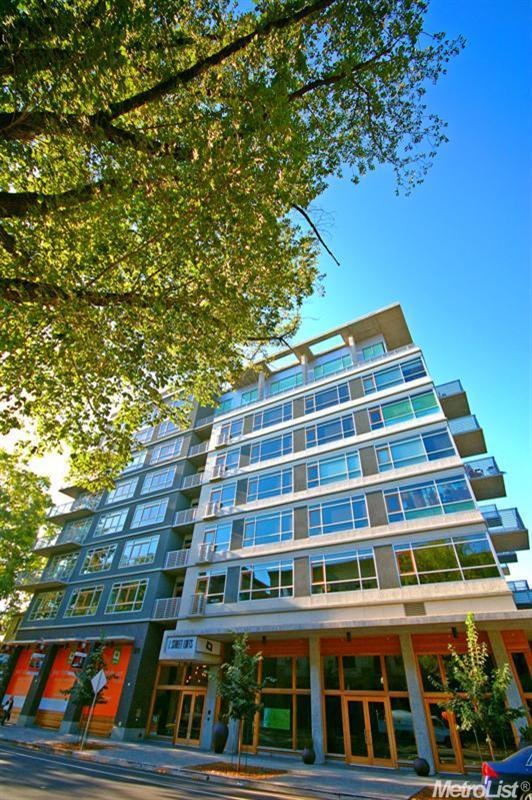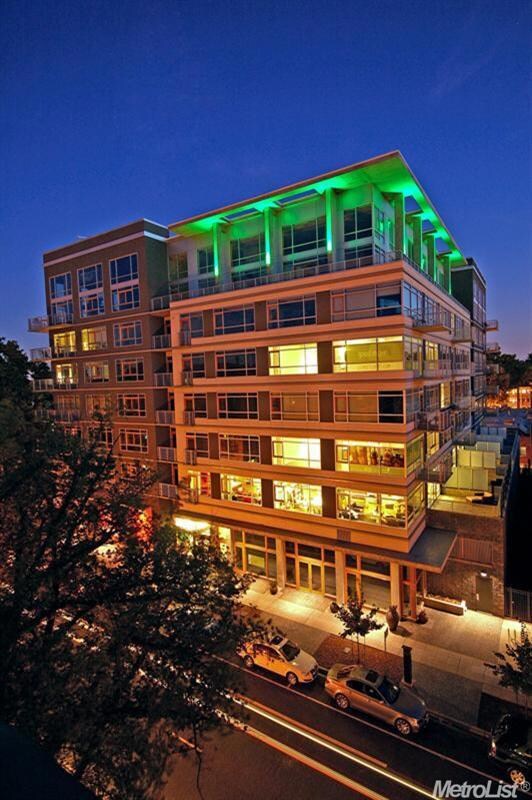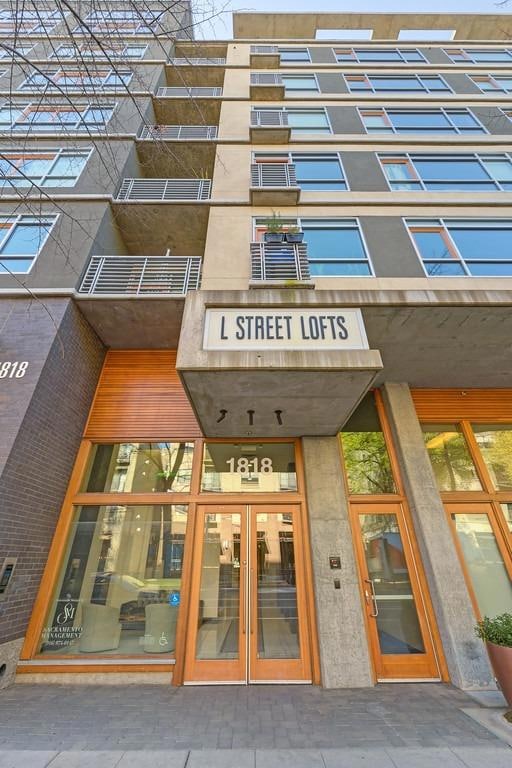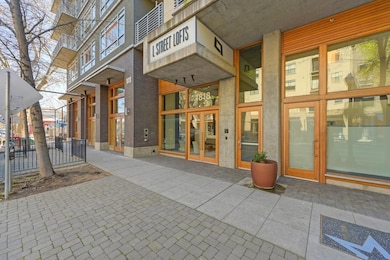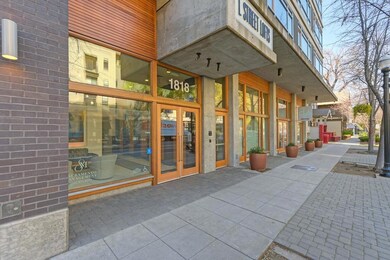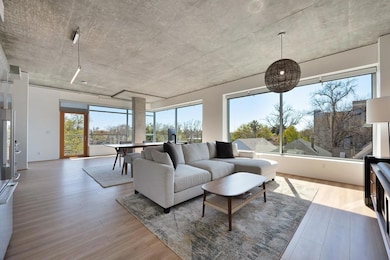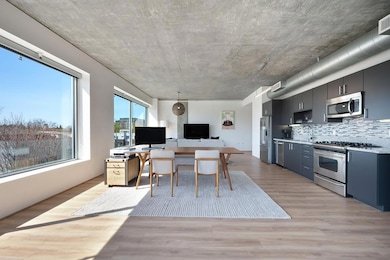
The Lofts on L Street 1818 L St Unit 513 Sacramento, CA 95811
Midtown Sacramento NeighborhoodEstimated payment $5,536/month
Highlights
- Contemporary Architecture
- Engineered Wood Flooring
- Great Room
- Miwok Middle School Rated A-
- Main Floor Primary Bedroom
- Open Floorplan
About This Home
Bright & Airy Corner Loft in Midtown Sacramento - L Street Lofts. Step into this stunning corner loft at the highly sought-after L Street Lofts, where expansive windows wrap around the space, filling it with natural light and offering serene treetop views of Midtown Sacramento. With its open-concept design, high ceilings, and modern finishes, this loft perfectly blends style and comfort. The spacious layout is ideal for entertaining or simply enjoying the peaceful ambiance of Midtown's charming streetscape. The extra 1/2 bath and remote bedroom area with walk-in closet provides a great floor plan. Located in the heart of Midtown's vibrant scene, you're just steps away from top restaurants, boutique shops, and lively cafes offering the ultimate in urban convenience with a touch of tranquility. This rare corner loft is a true gem, schedule your private tour today!
Property Details
Home Type
- Condominium
Est. Annual Taxes
- $9,411
Year Built
- Built in 2008
HOA Fees
- $722 Monthly HOA Fees
Parking
- Subterranean Parking
- Alley Access
- Garage Door Opener
Home Design
- Loft
- Contemporary Architecture
- Flat Roof Shape
- Brick Exterior Construction
- Slab Foundation
- Frame Construction
- Metal Construction or Metal Frame
- Stucco
Interior Spaces
- 1,219 Sq Ft Home
- Ceiling Fan
- Double Pane Windows
- Low Emissivity Windows
- Great Room
- Open Floorplan
- Living Room
Kitchen
- Free-Standing Gas Range
- Microwave
- Plumbed For Ice Maker
- Dishwasher
- Granite Countertops
- Disposal
Flooring
- Engineered Wood
- Tile
Bedrooms and Bathrooms
- 1 Primary Bedroom on Main
- Walk-In Closet
- Tile Bathroom Countertop
- Bathtub with Shower
Laundry
- Laundry in unit
- Dryer
- Washer
- 220 Volts In Laundry
Home Security
Utilities
- Central Heating and Cooling System
- Hot Water Heating System
- Underground Utilities
- 220 Volts
- Natural Gas Connected
- High Speed Internet
- Cable TV Available
Additional Features
- Energy-Efficient Construction
- Southeast Facing Home
Listing and Financial Details
- Assessor Parcel Number 007-0141-022-0048
Community Details
Overview
- Association fees include management, common areas, gas, roof, sewer, trash, insurance on structure, water, maintenance exterior
- L Street Lofts Homeowners Association
- Mid-Rise Condominium
- L Street Lofts Subdivision, Crest Floorplan
- Mandatory home owners association
Pet Policy
- Pets Allowed
Building Details
- Net Lease
Security
- Controlled Access
- Carbon Monoxide Detectors
- Fire and Smoke Detector
- Fire Sprinkler System
Map
About The Lofts on L Street
Home Values in the Area
Average Home Value in this Area
Tax History
| Year | Tax Paid | Tax Assessment Tax Assessment Total Assessment is a certain percentage of the fair market value that is determined by local assessors to be the total taxable value of land and additions on the property. | Land | Improvement |
|---|---|---|---|---|
| 2024 | $9,411 | $788,667 | $236,600 | $552,067 |
| 2023 | $9,189 | $773,204 | $231,961 | $541,243 |
| 2022 | $9,034 | $758,044 | $227,413 | $530,631 |
| 2021 | $8,604 | $743,181 | $222,954 | $520,227 |
| 2020 | $8,680 | $735,561 | $220,668 | $514,893 |
| 2019 | $8,469 | $721,140 | $216,342 | $504,798 |
| 2018 | $8,272 | $707,000 | $212,100 | $494,900 |
| 2017 | $7,868 | $667,544 | $199,629 | $467,915 |
| 2016 | $7,673 | $654,456 | $195,715 | $458,741 |
| 2015 | $7,562 | $644,627 | $192,776 | $451,851 |
| 2014 | $4,372 | $368,866 | $80,945 | $287,921 |
Property History
| Date | Event | Price | Change | Sq Ft Price |
|---|---|---|---|---|
| 04/15/2025 04/15/25 | Price Changed | $722,000 | -3.2% | $592 / Sq Ft |
| 03/13/2025 03/13/25 | For Sale | $745,800 | -1.2% | $612 / Sq Ft |
| 05/15/2024 05/15/24 | Sold | $754,600 | -1.6% | $619 / Sq Ft |
| 04/22/2024 04/22/24 | Pending | -- | -- | -- |
| 04/18/2024 04/18/24 | For Sale | $767,000 | +8.5% | $629 / Sq Ft |
| 10/27/2017 10/27/17 | Sold | $707,000 | -1.7% | $580 / Sq Ft |
| 10/20/2017 10/20/17 | Pending | -- | -- | -- |
| 10/13/2017 10/13/17 | For Sale | $719,000 | +13.8% | $590 / Sq Ft |
| 04/23/2014 04/23/14 | Sold | $632,000 | -0.1% | $518 / Sq Ft |
| 03/17/2014 03/17/14 | Pending | -- | -- | -- |
| 10/10/2013 10/10/13 | For Sale | $632,900 | -- | $519 / Sq Ft |
Deed History
| Date | Type | Sale Price | Title Company |
|---|---|---|---|
| Quit Claim Deed | -- | None Listed On Document | |
| Deed | -- | None Listed On Document | |
| Deed | -- | Chicago Title Company | |
| Grant Deed | $755,000 | Chicago Title Company | |
| Grant Deed | $707,000 | Cornerstone Title Company | |
| Grant Deed | $632,000 | First American Title Company | |
| Grant Deed | $10,750,000 | First American Title Insuran | |
| Trustee Deed | $8,302,000 | First American Title |
Mortgage History
| Date | Status | Loan Amount | Loan Type |
|---|---|---|---|
| Previous Owner | $528,220 | New Conventional | |
| Previous Owner | $505,600 | Adjustable Rate Mortgage/ARM | |
| Previous Owner | $15,000 | Unknown | |
| Previous Owner | $15,250,000 | Purchase Money Mortgage | |
| Previous Owner | $480,836 | Unknown |
Similar Homes in Sacramento, CA
Source: MetroList
MLS Number: 225029416
APN: 007-0141-022-0048
- 1818 L St Unit 513
- 1818 L St Unit 509
- 1818 L St Unit 810
- 1818 L St Unit 807
- 1818 L St Unit 305
- 1818 L St Unit 610
- 1813 Capitol Ave Unit 250
- 1813 Capitol Ave Unit 300
- 1300 19th St
- 1820 K St Unit L1
- 1328 19th St
- 1025 19th St
- 1928 21st St
- 1814 I St
- 1416 22nd St
- 1706 H St
- 1515 22nd St
- 2110 H St
- 2007 Q St
- 1615 21st St
