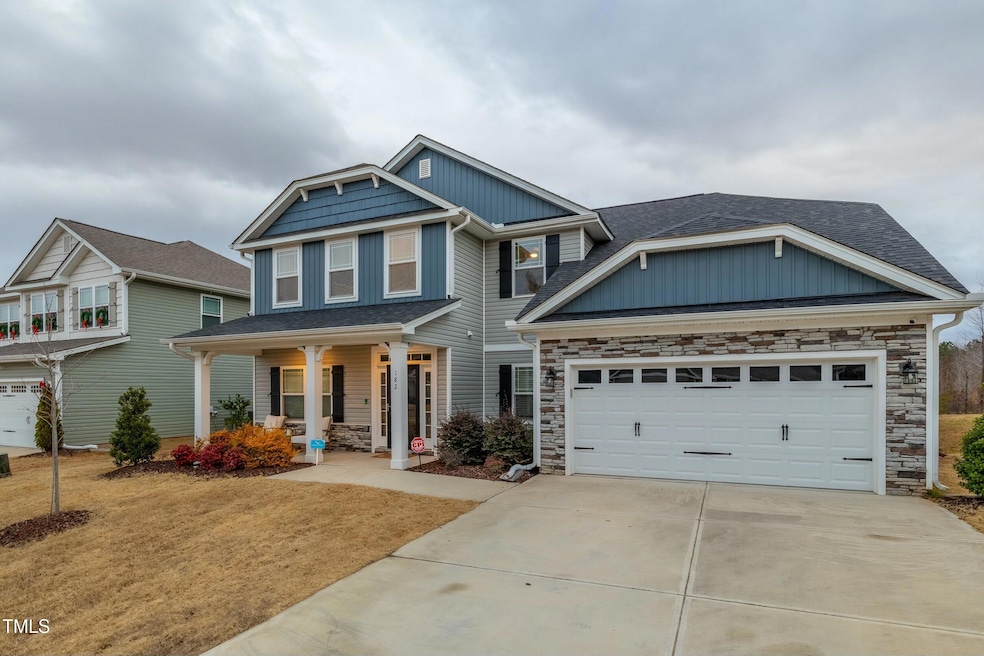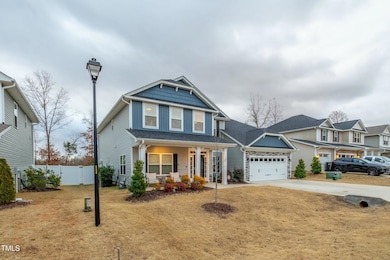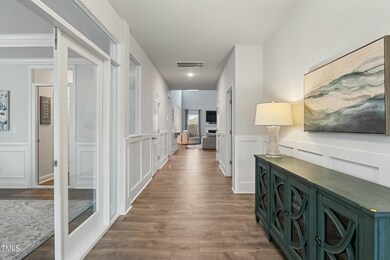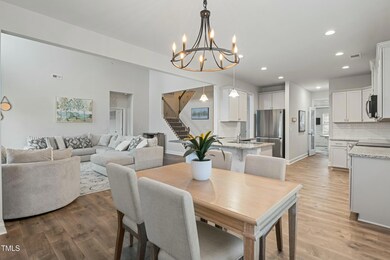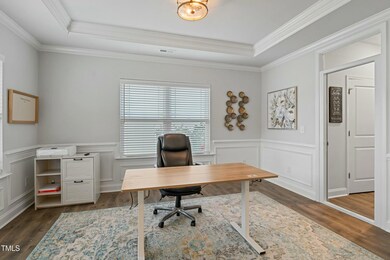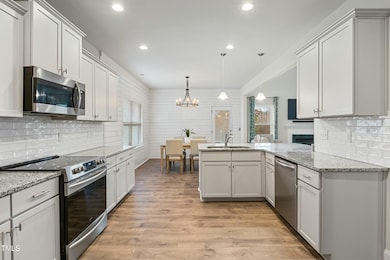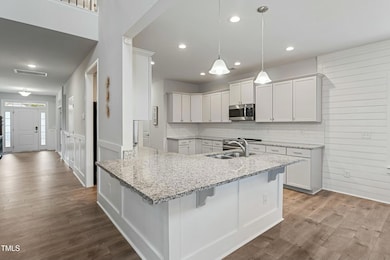
182 Hillmont Dr Garner, NC 27529
Cleveland NeighborhoodHighlights
- Transitional Architecture
- High Ceiling
- Stainless Steel Appliances
- Main Floor Primary Bedroom
- Granite Countertops
- Fenced Yard
About This Home
As of March 2025Discover this stunning 5-bedroom, 3.5-bath home, built in 2021, offering modern design and eco-friendly living. The two-story living room fills the space with natural light, while the open-concept kitchen shines with sleek finishes and a spacious island.
Work from home in the private office, then unwind on the covered front porch or back patio. The first floor primary suite is a luxurious retreat, complemented by four additional spacious bedrooms. Solar panels provide energy efficiency and savings, blending style with sustainability.
This home is the perfect mix of elegance and function. Schedule your tour today!
Home Details
Home Type
- Single Family
Est. Annual Taxes
- $3,206
Year Built
- Built in 2021
Lot Details
- 8,276 Sq Ft Lot
- Fenced Yard
- Vinyl Fence
- Landscaped
HOA Fees
- $48 Monthly HOA Fees
Parking
- 2 Car Attached Garage
Home Design
- Transitional Architecture
- Brick or Stone Mason
- Slab Foundation
- Shingle Roof
- Vinyl Siding
- Stone
Interior Spaces
- 3,408 Sq Ft Home
- 2-Story Property
- Smooth Ceilings
- High Ceiling
- Ceiling Fan
- Recessed Lighting
- Combination Kitchen and Dining Room
- Pull Down Stairs to Attic
Kitchen
- Electric Range
- Microwave
- Stainless Steel Appliances
- Granite Countertops
Flooring
- Carpet
- Luxury Vinyl Tile
- Vinyl
Bedrooms and Bathrooms
- 5 Bedrooms
- Primary Bedroom on Main
- Walk-In Closet
- Private Water Closet
- Bathtub with Shower
- Walk-in Shower
Laundry
- Laundry Room
- Laundry on lower level
Outdoor Features
- Rain Gutters
Schools
- Polenta Elementary School
- Swift Creek Middle School
- Cleveland High School
Utilities
- Central Heating and Cooling System
- Heat Pump System
- Electric Water Heater
- Water Purifier is Owned
Listing and Financial Details
- Assessor Parcel Number 06F04080T
Community Details
Overview
- Association fees include ground maintenance
- Streamline Property & Association Management Association, Phone Number (919) 413-8144
- Mason Park Subdivision
Security
- Resident Manager or Management On Site
Map
Home Values in the Area
Average Home Value in this Area
Property History
| Date | Event | Price | Change | Sq Ft Price |
|---|---|---|---|---|
| 03/17/2025 03/17/25 | Sold | $495,000 | -1.0% | $145 / Sq Ft |
| 02/15/2025 02/15/25 | Pending | -- | -- | -- |
| 02/13/2025 02/13/25 | Price Changed | $500,000 | -2.0% | $147 / Sq Ft |
| 01/19/2025 01/19/25 | Price Changed | $510,000 | -3.8% | $150 / Sq Ft |
| 01/01/2025 01/01/25 | For Sale | $530,000 | +37.9% | $156 / Sq Ft |
| 12/14/2023 12/14/23 | Off Market | $384,400 | -- | -- |
| 10/18/2021 10/18/21 | Sold | $384,400 | 0.0% | $116 / Sq Ft |
| 02/06/2021 02/06/21 | Pending | -- | -- | -- |
| 02/06/2021 02/06/21 | For Sale | $384,400 | -- | $116 / Sq Ft |
Tax History
| Year | Tax Paid | Tax Assessment Tax Assessment Total Assessment is a certain percentage of the fair market value that is determined by local assessors to be the total taxable value of land and additions on the property. | Land | Improvement |
|---|---|---|---|---|
| 2024 | $2,877 | $355,210 | $50,000 | $305,210 |
| 2023 | $2,780 | $355,210 | $50,000 | $305,210 |
| 2022 | $2,922 | $355,210 | $50,000 | $305,210 |
| 2021 | $411 | $50,000 | $50,000 | $0 |
Mortgage History
| Date | Status | Loan Amount | Loan Type |
|---|---|---|---|
| Open | $346,500 | New Conventional | |
| Previous Owner | $377,437 | FHA |
Deed History
| Date | Type | Sale Price | Title Company |
|---|---|---|---|
| Warranty Deed | $495,000 | None Listed On Document | |
| Warranty Deed | $384,500 | Morehead Title Insurance Co | |
| Warranty Deed | $2,336,000 | None Available |
Similar Homes in the area
Source: Doorify MLS
MLS Number: 10068773
APN: 06F04080T
- 189 Grey Hawk Dr
- 244 Victor Ct
- 363 Grey Hawk Dr
- 23 Sparkle Ln
- 42 Galaxy Dr
- 215 Oak Island Ct
- 244 Winding Oak Way
- 118 Setter Point
- 59 Ocracoke Island Way
- 484 Galaxy Dr
- 48 Arabella Ln
- 19 Tobenton Ct
- 669 Balmoral St
- 27 Meath Ct Unit 215
- 63 Meath Ct Unit 211
- 83 Meath Ct Unit 209
- 333 Bald Head Island Dr
- 264 Farrington Dr
- 68 Commons Cir Unit 223
- 52 Commons Cir
