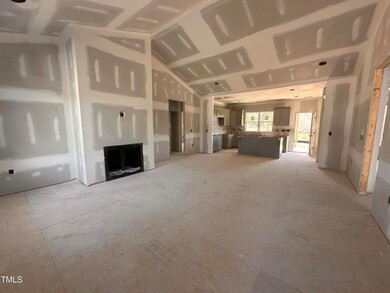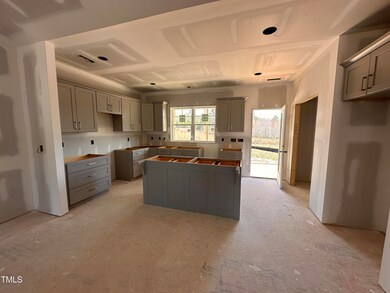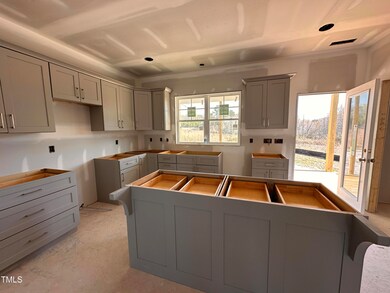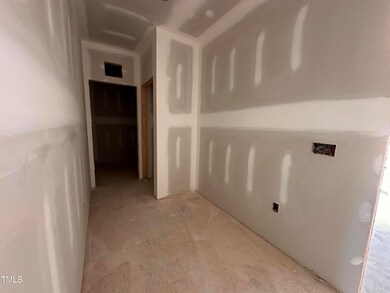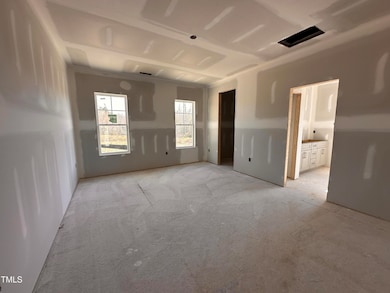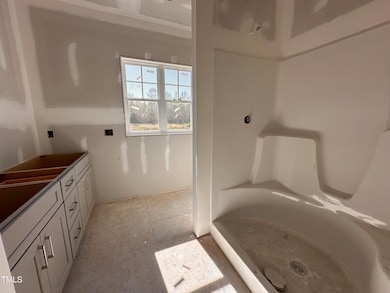
182 Wilderness Trail Smithfield, NC 27577
Boon Hill NeighborhoodEstimated payment $1,997/month
Highlights
- New Construction
- Granite Countertops
- 2 Car Attached Garage
- Ranch Style House
- Covered patio or porch
- Double Vanity
About This Home
Beautiful ranch, split floorplan home located in the new Avery Landing subdivision, convenient to Hwy70 and I95! Open floor plan that is both functional and stylish. This home boasts a spacious living room, a kitchen w/granite countertop, SS appliances, & dining area that is perfect for entertaining. Owners' suite w/ dual vanity, large shower & w-in closet. Two addtl bedrooms and full bath. Other features include ample storage space, attached 2 car garage with open entry to the home, covered screened porch and a large laundry room. Craftsmanship is evident throughout the home with beautiful trim details, giving it a distinctive look and additionally, the WiFi thermostat adds modern convenience. Don't miss out! This one won't last long.
Home Details
Home Type
- Single Family
Est. Annual Taxes
- $500
Year Built
- Built in 2025 | New Construction
Lot Details
- 1.4 Acre Lot
- Landscaped
- Open Lot
HOA Fees
- $30 Monthly HOA Fees
Parking
- 2 Car Attached Garage
- Garage Door Opener
- Private Driveway
- 2 Open Parking Spaces
Home Design
- Home is estimated to be completed on 4/30/25
- Ranch Style House
- Brick Foundation
- Raised Foundation
- Frame Construction
- Shingle Roof
- Vinyl Siding
Interior Spaces
- 1,656 Sq Ft Home
- Smooth Ceilings
- Ceiling Fan
- Gas Log Fireplace
- Entrance Foyer
- Living Room with Fireplace
- Combination Kitchen and Dining Room
- Utility Room
- Scuttle Attic Hole
- Fire and Smoke Detector
Kitchen
- Electric Range
- Microwave
- Plumbed For Ice Maker
- Dishwasher
- Granite Countertops
Flooring
- Carpet
- Laminate
- Vinyl
Bedrooms and Bathrooms
- 3 Bedrooms
- Walk-In Closet
- 2 Full Bathrooms
- Double Vanity
- Bathtub with Shower
- Walk-in Shower
Laundry
- Laundry Room
- Laundry on main level
- Electric Dryer Hookup
Outdoor Features
- Covered patio or porch
- Rain Gutters
Location
- In Flood Plain
Schools
- Princeton Elementary And Middle School
- Princeton High School
Utilities
- Cooling Available
- Heat Pump System
- Electric Water Heater
- Septic Tank
Community Details
- Association fees include insurance
- Signature Management Association, Phone Number (919) 333-3567
- Built by Neuse River Homes, LLC
- Avery Landing Subdivision
Listing and Financial Details
- Assessor Parcel Number 04N12198D
Map
Home Values in the Area
Average Home Value in this Area
Tax History
| Year | Tax Paid | Tax Assessment Tax Assessment Total Assessment is a certain percentage of the fair market value that is determined by local assessors to be the total taxable value of land and additions on the property. | Land | Improvement |
|---|---|---|---|---|
| 2024 | $446 | $55,000 | $55,000 | $0 |
Property History
| Date | Event | Price | Change | Sq Ft Price |
|---|---|---|---|---|
| 03/19/2025 03/19/25 | Pending | -- | -- | -- |
| 09/11/2024 09/11/24 | For Sale | $344,900 | -- | $208 / Sq Ft |
Deed History
| Date | Type | Sale Price | Title Company |
|---|---|---|---|
| Warranty Deed | $60,000 | None Listed On Document |
Mortgage History
| Date | Status | Loan Amount | Loan Type |
|---|---|---|---|
| Open | $252,800 | Credit Line Revolving |
Similar Homes in Smithfield, NC
Source: Doorify MLS
MLS Number: 10051920
APN: 04N12198D
- 153 Wilderness Trail
- 131 Wilderness Trail
- 122 Wilderness Trail
- 18 S Rowsham Place
- 39 N Rowsham Place
- 50 N Rowsham Place
- 220 Pepperdam St
- 199 Lotus Ave
- 231 Lotus Ave
- 253 Lotus Ave
- 167 Lotus Ave
- 218 Lotus Ave
- 194 Lotus Ave
- 170 Lotus Ave
- 240 Lotus Ave
- 98 Lotus Ave
- 306 Lotus Ave
- 80 Lotus Ave
- 116 Lotus Ave
- 138 Lotus Ave

