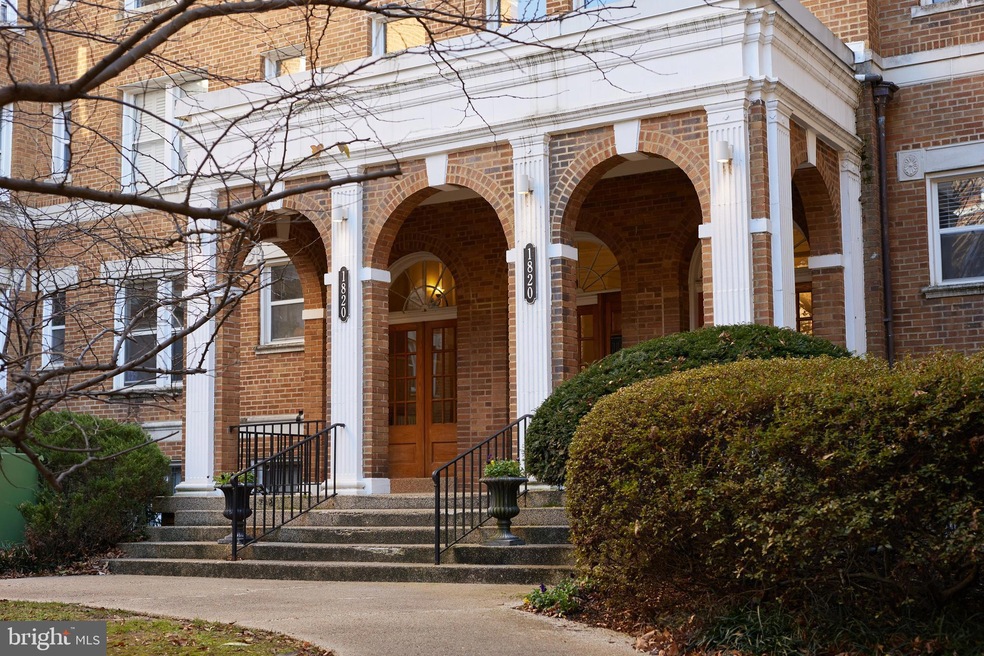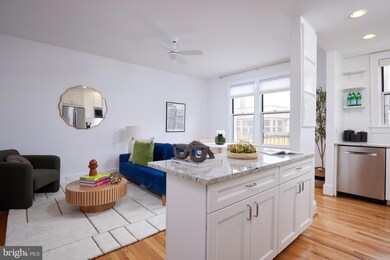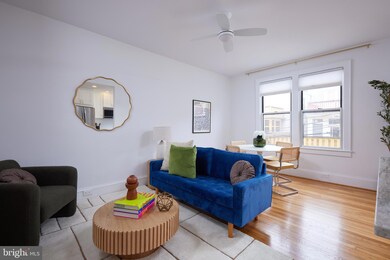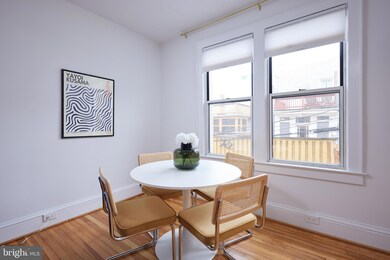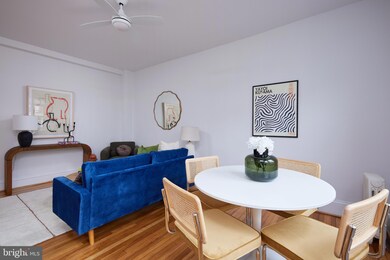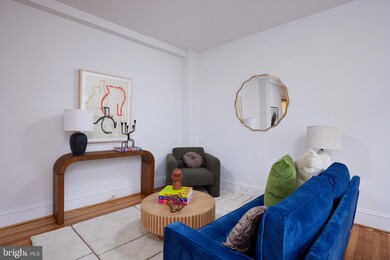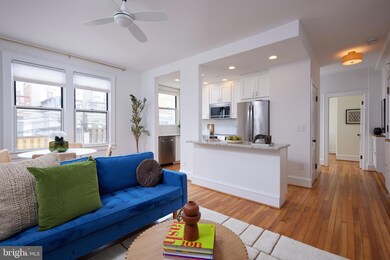
Highlights
- Gourmet Kitchen
- Beaux Arts Architecture
- Built-In Features
- Open Floorplan
- Wood Flooring
- 2-minute walk to Walter Pierce Park
About This Home
As of October 2024Welcome home to 1820 Clydesdale Place! Centrally located on a quiet tree-lined street in Adams Morgan, this residence is a short stroll to the surrounding Mt. Pleasant, Columbia Heights, Woodley Park, and Dupont Circle neighborhoods. So much, so close.
This building, constructed in 1927, has a grand and peaceful entrance. Set back from the street and a well-manicured front lawn, you get a sense of history as you walk toward the main door.
This one bedroom, one bath flat has been thoughtfully renovated by the current owner. This kitchen is made for cooking! The nearly brand-new kitchen features tons of cabinetry with custom pull-out shelving, making storage a breeze. The kitchen features stainless steel appliances, including a Bosch dishwasher, and has a brand-new induction stove, and a brand-new combination microwave, air-fryer, and toaster oven. A built-in under sink water filtration system is another pleasant upgrade in this delightful home. The open concept connecting the kitchen to the living and dining areas makes entertaining a joy. The high ceilings make the rooms feel even more expansive and 2 large windows in the living area and one in the kitchen bring in the sunshine.
Walking from the main entertaining areas, you will pass one of the many closets that are all equipped with custom and adjustable shelving. The main entryway closet features power outlets for charging while storing, as does the bedroom closet. The bath has been updated but maintains the charm of the original clawfoot tub. A luxurious feature for those who enjoy the pleasure of a good soak after a long day. A linen closet just outside the bath, also with customizable shelving, is an additional bonus of this charming home.
The bedroom, situated just past the bathroom is large enough for a king-sized bed and nightstands on both sides. A walk-in closet rounds out the functionality and serenity of the bedroom.
Oak hardwood floors, additional built-ins, LED lights with dimmers make this home the epitome of form and function.
Laundry facilities are conveniently located on-site on the basement level, with extra private secure storage and a secure bike room. Cats are welcomed and the building has historically approved emotional support and service dogs.
This is a co-op so the taxes are assessed for the building but unlike a condo they are included in the monthly fee. The fee is 579.47. The operating fee is 475.71 and the property tax is 103.76 and there is no underlying mortgage with this great unit!
Property Details
Home Type
- Co-Op
Year Built
- Built in 1927
HOA Fees
- $579 Monthly HOA Fees
Parking
- On-Street Parking
Home Design
- Beaux Arts Architecture
- Brick Exterior Construction
Interior Spaces
- 592 Sq Ft Home
- Property has 1 Level
- Open Floorplan
- Built-In Features
- Ceiling Fan
- Window Treatments
- Combination Dining and Living Room
- Wood Flooring
- Gourmet Kitchen
Bedrooms and Bathrooms
- 1 Main Level Bedroom
- Walk-In Closet
- 1 Full Bathroom
- Bathtub with Shower
Accessible Home Design
- Accessible Elevator Installed
Utilities
- Window Unit Cooling System
- Radiator
- Natural Gas Water Heater
Listing and Financial Details
- Tax Lot 827
- Assessor Parcel Number 2584//0827
Community Details
Overview
- Association fees include common area maintenance, exterior building maintenance, heat, management, insurance, reserve funds, snow removal, trash, water
- 58 Units
- Mid-Rise Condominium
- 1820 Clydelsdale Coop Condos
- Clydesdale Coop Community
- Adams Morgan Subdivision
- Property Manager
Amenities
- Laundry Facilities
- Community Storage Space
- Elevator
Pet Policy
- Cats Allowed
Map
About This Building
Home Values in the Area
Average Home Value in this Area
Property History
| Date | Event | Price | Change | Sq Ft Price |
|---|---|---|---|---|
| 10/16/2024 10/16/24 | Sold | $330,000 | +1.7% | $557 / Sq Ft |
| 10/03/2024 10/03/24 | For Sale | $324,555 | -- | $548 / Sq Ft |
Similar Homes in Washington, DC
Source: Bright MLS
MLS Number: DCDC2162728
- 1820 Clydesdale Place NW Unit 3
- 2801 Adams Mill Rd NW Unit 105
- 2707 Adams Mill Rd NW Unit 206
- 2707 Adams Mill Rd NW Unit 304
- 3025 Ontario Rd NW Unit 207
- 2633 Adams Mill Rd NW Unit 103
- 2633 Adams Mill Rd NW Unit 405
- 1801 Clydesdale Place NW Unit 201
- 1801 Clydesdale Place NW Unit 407
- 1801 Clydesdale Place NW Unit 222
- 1801 Clydesdale Place NW Unit 103
- 1801 Clydesdale Place NW Unit 113
- 1801 Clydesdale Place NW Unit 606
- 2627 Adams Mill Rd NW Unit 107
- 2627 Adams Mill Rd NW Unit 3
- 1791 Lanier Place NW Unit 2
- 1793 Lanier Place NW Unit 5
- 1808 Ontario Place NW Unit 2
- 2853 Ontario Rd NW Unit 420
- 2630 Adams Mill Rd NW Unit 303
