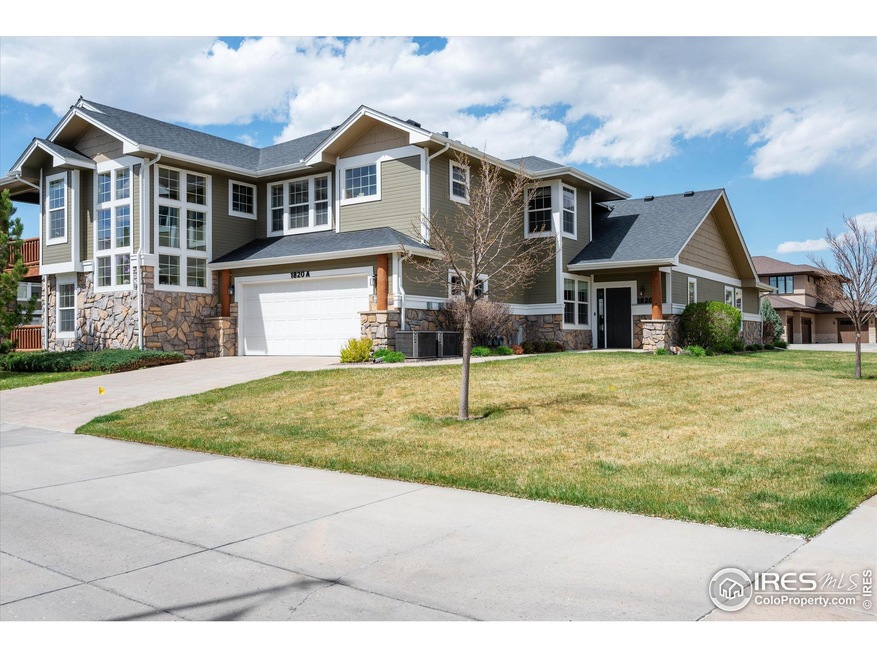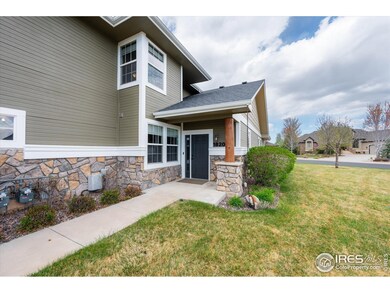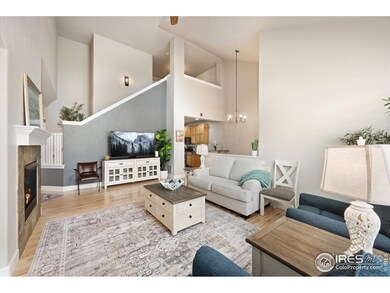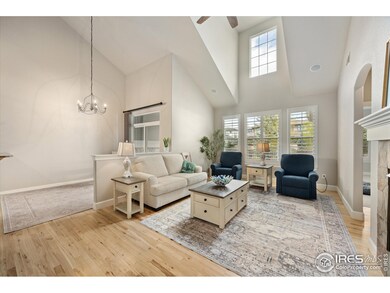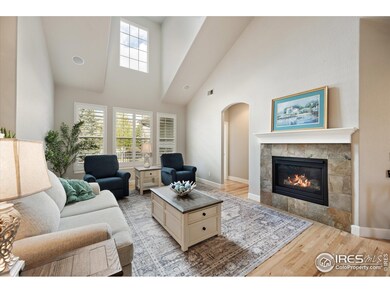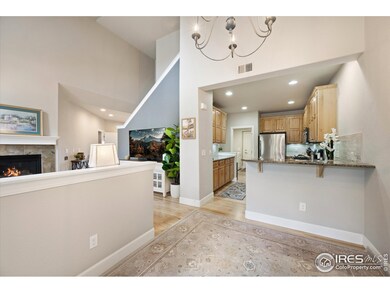
1820 E Seadrift Dr Unit 7A Windsor, CO 80550
Water Valley NeighborhoodEstimated payment $3,790/month
Highlights
- Water Views
- Open Floorplan
- Wood Flooring
- Access To Lake
- Cathedral Ceiling
- 5-minute walk to Eagle Lake Park
About This Home
Fully renovated condo in Water Valley! Literally one of the best units in the entire area. Every detail has been carefully crafted to provide a modern, elegant ambiance. Newer LVP, fresh paint, custom plantation shutters and high-end fixtures complete this amazing home. Outside you will find a very private, stamped concrete patio. If you choose to roam you are right across the street from lake access for all of your recreating needs at Eagle Lake. Water Valley has so much to offer, with golf, lakes, pickleball, fishing, paddleboarding or kayaking. This home is not only gorgeous, but is completely ready to go!
Townhouse Details
Home Type
- Townhome
Est. Annual Taxes
- $2,429
Year Built
- Built in 2007
Lot Details
- 1,459 Sq Ft Lot
- Open Space
HOA Fees
- $440 Monthly HOA Fees
Parking
- 2 Car Attached Garage
Home Design
- Wood Frame Construction
- Composition Roof
Interior Spaces
- 1,906 Sq Ft Home
- 2-Story Property
- Open Floorplan
- Cathedral Ceiling
- Ceiling Fan
- Gas Fireplace
- Window Treatments
- Living Room with Fireplace
- Home Office
- Water Views
- Laundry on main level
Kitchen
- Gas Oven or Range
- Self-Cleaning Oven
- Microwave
- Dishwasher
Flooring
- Wood
- Carpet
Bedrooms and Bathrooms
- 2 Bedrooms
Outdoor Features
- Access To Lake
- Patio
Location
- Property is near a golf course
Schools
- Tozer Elementary School
- Windsor Middle School
- Windsor High School
Utilities
- Forced Air Heating and Cooling System
- High Speed Internet
- Cable TV Available
Listing and Financial Details
- Assessor Parcel Number R4897707
Community Details
Overview
- Association fees include common amenities, trash, snow removal, ground maintenance, management, maintenance structure, water/sewer, hazard insurance
- Sunset Bay Luxury Lodges Condos At Water Valley Su Subdivision
Recreation
- Community Playground
- Park
- Hiking Trails
Map
Home Values in the Area
Average Home Value in this Area
Tax History
| Year | Tax Paid | Tax Assessment Tax Assessment Total Assessment is a certain percentage of the fair market value that is determined by local assessors to be the total taxable value of land and additions on the property. | Land | Improvement |
|---|---|---|---|---|
| 2024 | $2,239 | $28,130 | -- | $28,130 |
| 2023 | $2,239 | $28,410 | $0 | $28,410 |
| 2022 | $2,554 | $25,160 | $0 | $25,160 |
| 2021 | $2,441 | $25,890 | $0 | $25,890 |
| 2020 | $2,718 | $28,290 | $0 | $28,290 |
| 2019 | $2,702 | $28,290 | $0 | $28,290 |
| 2018 | $2,106 | $23,170 | $0 | $23,170 |
| 2017 | $3,128 | $23,170 | $0 | $23,170 |
| 2016 | $2,817 | $21,010 | $0 | $21,010 |
| 2015 | $2,678 | $21,010 | $0 | $21,010 |
| 2014 | $2,854 | $23,490 | $0 | $23,490 |
Property History
| Date | Event | Price | Change | Sq Ft Price |
|---|---|---|---|---|
| 04/23/2025 04/23/25 | For Sale | $565,000 | -- | $296 / Sq Ft |
Deed History
| Date | Type | Sale Price | Title Company |
|---|---|---|---|
| Warranty Deed | $565,000 | None Listed On Document | |
| Warranty Deed | $565,000 | None Listed On Document | |
| Interfamily Deed Transfer | -- | None Available | |
| Warranty Deed | $285,221 | Land Title Guarantee Company |
Mortgage History
| Date | Status | Loan Amount | Loan Type |
|---|---|---|---|
| Previous Owner | $80,000 | Future Advance Clause Open End Mortgage | |
| Previous Owner | $203,500 | Credit Line Revolving | |
| Previous Owner | $85,616 | Credit Line Revolving | |
| Previous Owner | $207,750 | New Conventional | |
| Previous Owner | $41,550 | Credit Line Revolving | |
| Previous Owner | $256,698 | Unknown |
Similar Homes in Windsor, CO
Source: IRES MLS
MLS Number: 1031911
APN: R4897707
- 1860 Seadrift Ct
- 1928 Tidewater Ln
- 1874 E Seadrift Dr
- 1926 Tidewater Ln
- 1908 Los Cabos Dr
- 1929 Elba Ct
- 1912 Los Cabos Dr
- 1944 Tidewater Ln
- 1972 Cayman Dr
- 1976 Cayman Dr
- 1988 Cataluna Dr
- 1985 Barbados Ct
- 1999 Bayfront Dr
- 1597 Pelican Lakes Point Unit B
- 2154 Montauk Ln Unit 5
- 2025 Seagrove Ct
- 223 Habitat Cir
- 2036 Bayfront Dr
- 457 Harbor Ct
- 453 Harbor Ct
