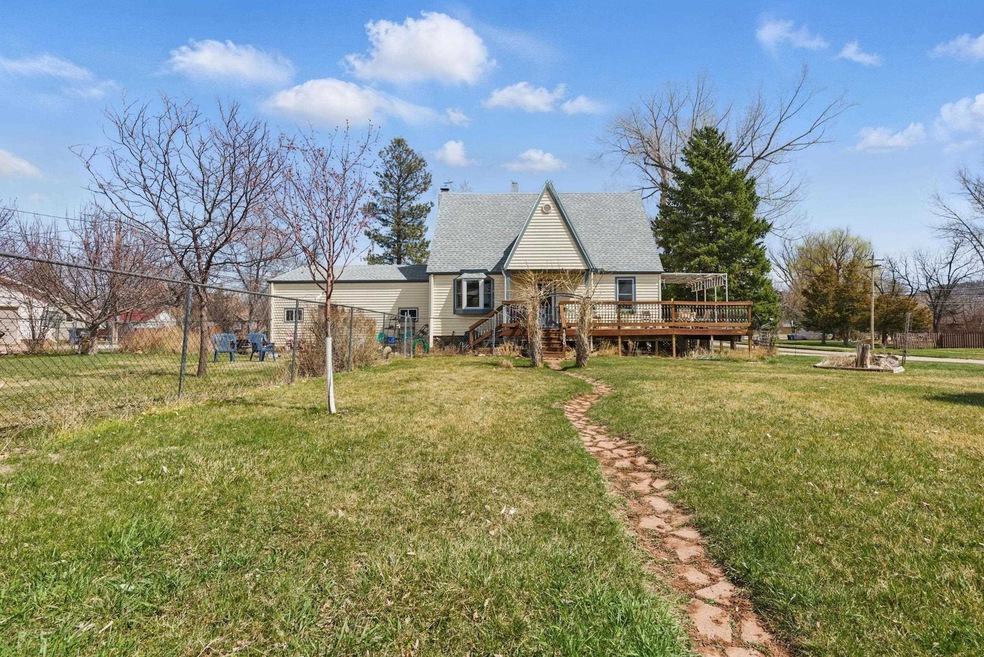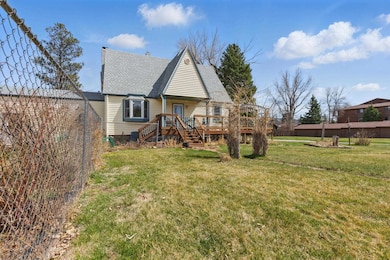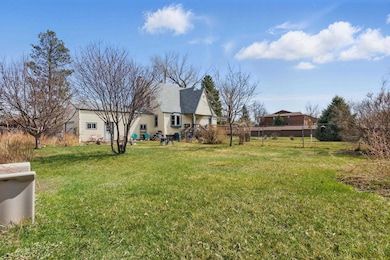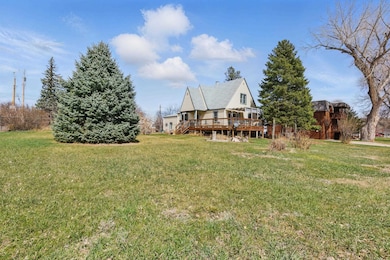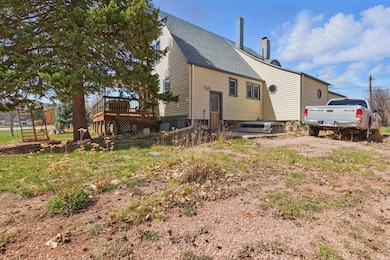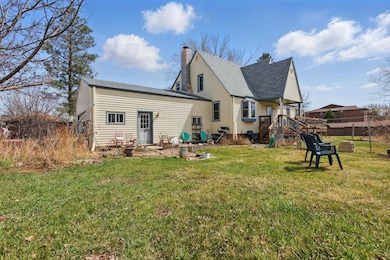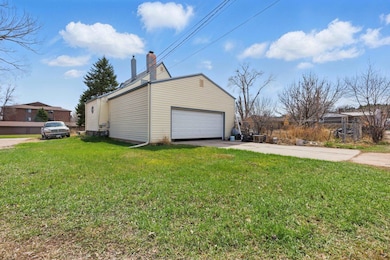
1820 Fremont St Rapid City, SD 57702
West Rapid City NeighborhoodEstimated payment $1,827/month
Highlights
- Covered Deck
- 1 Fireplace
- Mud Room
- Wood Flooring
- Corner Lot
- 2 Car Attached Garage
About This Home
Step into your own piece of history with this stunning 1940s home, situated on a corner on 2 full size lots. It is filled with character as soon as you walk in the door with the winding oak staircase leading to the bedrooms upstairs and the ornate fireplace- hand made of with a variety of locally sourced colorful stones, and the original, well maintained, hardwood floors. On the main level of this home you'll have the perfect space for entertaining with the large kitchen, including ample counter space, a large dry storage pantry and a buffet cabinet with extra storage below. The kitchen leads into the formal dinning area with glass doors sweeping you right to the wrap around covered deck. Southern exposure during summer months make it the perfect place for an outdoor picnic and guests! Also off the kitchen is a mudroom/laundry area brings you right out to the oversize 2 car garage with high ceilings and ample storage space. Heading upstairs you'll be greeted by a small vanity area right above the stairs for privacy, all 3 bedrooms and a large walk in closet directly above the downstairs bathroom- making it a perfect opportunity to have 2 bathrooms in this home. Downstairs is partially finished, giving plenty of opportunity to make it your own. Dry storage shelves have already been added for canning and extra kitchen storage space. This home has been updated with central heat and a/c, newer windows, siding and roof and is minutes away from Canyon Lake Park. Check it out today!
Home Details
Home Type
- Single Family
Est. Annual Taxes
- $3,171
Year Built
- Built in 1940
Lot Details
- 0.32 Acre Lot
- Aluminum or Metal Fence
- Corner Lot
- Subdivision Possible
Parking
- 2 Car Attached Garage
- Garage Door Opener
Home Design
- Composition Roof
- Block Exterior
- Metal Siding
- Vinyl Siding
Interior Spaces
- 1,673 Sq Ft Home
- 1 Fireplace
- Window Treatments
- Mud Room
- Basement
Kitchen
- Gas Oven or Range
- Microwave
- Dishwasher
Flooring
- Wood
- Carpet
- Laminate
Bedrooms and Bathrooms
- 3 Bedrooms
- Walk-In Closet
- Bathroom on Main Level
- 1 Full Bathroom
Laundry
- Laundry on main level
- Dryer
- Washer
Outdoor Features
- Covered Deck
Utilities
- Refrigerated and Evaporative Cooling System
- Forced Air Heating System
Map
Home Values in the Area
Average Home Value in this Area
Tax History
| Year | Tax Paid | Tax Assessment Tax Assessment Total Assessment is a certain percentage of the fair market value that is determined by local assessors to be the total taxable value of land and additions on the property. | Land | Improvement |
|---|---|---|---|---|
| 2024 | $3,171 | $295,400 | $54,600 | $240,800 |
| 2023 | $3,151 | $276,000 | $52,000 | $224,000 |
| 2022 | $3,297 | $266,900 | $49,500 | $217,400 |
| 2021 | $2,845 | $208,300 | $49,500 | $158,800 |
| 2020 | $2,619 | $185,700 | $38,100 | $147,600 |
| 2019 | $2,577 | $182,100 | $38,100 | $144,000 |
Property History
| Date | Event | Price | Change | Sq Ft Price |
|---|---|---|---|---|
| 04/18/2025 04/18/25 | For Sale | $280,000 | -- | $167 / Sq Ft |
Similar Homes in Rapid City, SD
Source: Mount Rushmore Area Association of REALTORS®
MLS Number: 83997
APN: 3704460014
- 2006 2nd Ave
- 1606 Boulder St
- 3313 Leland Ln
- 1919 Elmhurst Dr
- 2011 Elmhurst Dr
- 1920 Monte Vista Dr
- 1632 Evergreen Dr Unit 5
- 4022 Other
- 3234 Harmony Ln
- 4022 Linden Ln
- 3728 Jackson Blvd
- 4037 Valley Dr W
- 1214 Burns Cir
- 1205 38th St
- 1930 Audubon Cir
- 2011 Cedar Dr
- 2009 Selkirk Place
- 2632 W St Patrick
- 2412 Cameron Dr
- 2016 Stirling St
