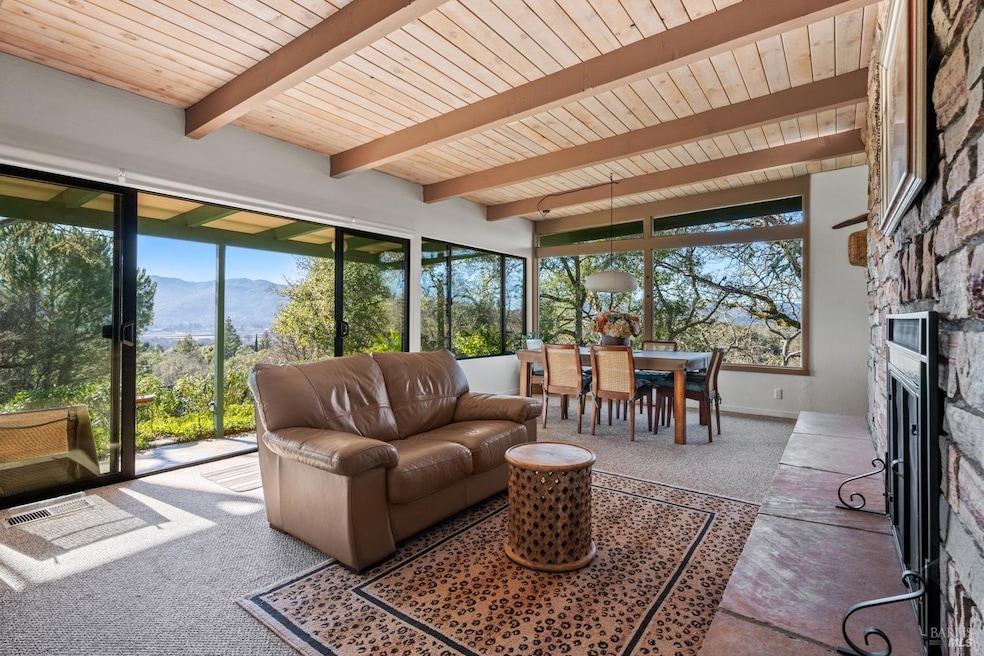
Highlights
- Spa
- City Lights View
- Deck
- Custom Home
- Maid or Guest Quarters
- Engineered Wood Flooring
About This Home
As of March 2025Views! Privacy! Style! Located in Deerwood Park, this authentic, custom Mid-Century home boasts mountain, valley and Ukiah views plus sparkling nighttime city lights. Featuring wood beam ceilings throughout, impressive two-sided stone fireplace walls and picture windows in every room framing the beautiful scenery beyond, this meticulously maintained home is a unique gem. With 4 bedrooms and 3 bathrooms, including an attached studio with a separate entrance, this residence provides ample space for both relaxation and creativity. Step out onto the tiled colonnade and decks that wrap around the home, offering panoramic vistas. Enjoy soaking in nature's beauty in the privacy of the back deck hot tub. A true oasis on 2+ acres, this residence presents a rare opportunity to own a piece of Mid-Century charm in a picturesque setting.
Home Details
Home Type
- Single Family
Est. Annual Taxes
- $7,271
Year Built
- Built in 1967
Lot Details
- 2.07 Acre Lot
- Wire Fence
- Landscaped
- Irregular Lot
Parking
- 2 Parking Spaces
Property Views
- City Lights
- Mountain
- Hills
Home Design
- Custom Home
- Wood Siding
- Redwood Siding
Interior Spaces
- 2,384 Sq Ft Home
- 1-Story Property
- Beamed Ceilings
- Brick Fireplace
- Family Room
- Living Room with Fireplace
- Dining Room
- Storage Room
Kitchen
- Breakfast Area or Nook
- Free-Standing Electric Oven
- Free-Standing Electric Range
- Dishwasher
- Laminate Countertops
- Disposal
Flooring
- Engineered Wood
- Carpet
- Tile
Bedrooms and Bathrooms
- 4 Bedrooms
- Maid or Guest Quarters
- Bathroom on Main Level
- 3 Full Bathrooms
- Marble Bathroom Countertops
- Tile Bathroom Countertop
- Dual Sinks
- Bathtub with Shower
Laundry
- Laundry Room
- Sink Near Laundry
- 220 Volts In Laundry
- Washer and Dryer Hookup
Home Security
- Carbon Monoxide Detectors
- Fire and Smoke Detector
Outdoor Features
- Spa
- Deck
- Wrap Around Porch
Utilities
- Central Heating and Cooling System
- Heating System Uses Oil
- Electric Water Heater
- Septic System
- Internet Available
Listing and Financial Details
- Assessor Parcel Number 178-150-29-00
Map
Home Values in the Area
Average Home Value in this Area
Property History
| Date | Event | Price | Change | Sq Ft Price |
|---|---|---|---|---|
| 03/03/2025 03/03/25 | Sold | $700,000 | +0.1% | $294 / Sq Ft |
| 01/24/2025 01/24/25 | For Sale | $699,000 | -- | $293 / Sq Ft |
Tax History
| Year | Tax Paid | Tax Assessment Tax Assessment Total Assessment is a certain percentage of the fair market value that is determined by local assessors to be the total taxable value of land and additions on the property. | Land | Improvement |
|---|---|---|---|---|
| 2023 | $7,271 | $597,355 | $199,118 | $398,237 |
| 2022 | $6,954 | $585,643 | $195,214 | $390,429 |
| 2021 | $6,988 | $574,161 | $191,387 | $382,774 |
| 2020 | $6,889 | $568,271 | $189,424 | $378,847 |
| 2019 | $6,507 | $557,130 | $185,710 | $371,420 |
| 2018 | $6,348 | $546,210 | $182,070 | $364,140 |
| 2017 | $6,245 | $535,500 | $178,500 | $357,000 |
| 2016 | $2,673 | $222,581 | $114,663 | $107,918 |
| 2015 | $2,652 | $219,239 | $112,941 | $106,298 |
| 2014 | $2,594 | $214,946 | $110,730 | $104,216 |
Mortgage History
| Date | Status | Loan Amount | Loan Type |
|---|---|---|---|
| Open | $560,000 | New Conventional | |
| Previous Owner | $198,500 | Unknown | |
| Previous Owner | $200,000 | Unknown | |
| Previous Owner | $111,700 | Purchase Money Mortgage |
Deed History
| Date | Type | Sale Price | Title Company |
|---|---|---|---|
| Grant Deed | $700,000 | Fidelity National Title Compan | |
| Grant Deed | $525,000 | Fidelity National Title Co | |
| Interfamily Deed Transfer | -- | -- | |
| Interfamily Deed Transfer | -- | First American Title Co |
Similar Homes in Ukiah, CA
Source: Bay Area Real Estate Information Services (BAREIS)
MLS Number: 325004866
APN: 178-150-29-00
- 2621 Redemeyer Rd
- 3215 Deerwood Dr
- 2925 Redemeyer Rd
- 700 Ford Rd
- 801 Lake Mendocino Dr Unit 7
- 2408 Celestin Ct
- 2404 Celestin Ct
- 0 Ford Rd
- 1 Ford Rd
- 360 Tehuacan Rd
- 2521 Bartlett Ct
- 471 Tehuacan Rd
- 201 Watson Rd
- 494 Beltrami Dr
- 0 Masonite Rd
- 451 Briarwood Dr
- 311 Lake Mendocino Dr Unit 12
- 26 Blanco Place
- 3776 Eastside Calpella Rd
- 77 Bonita Place
