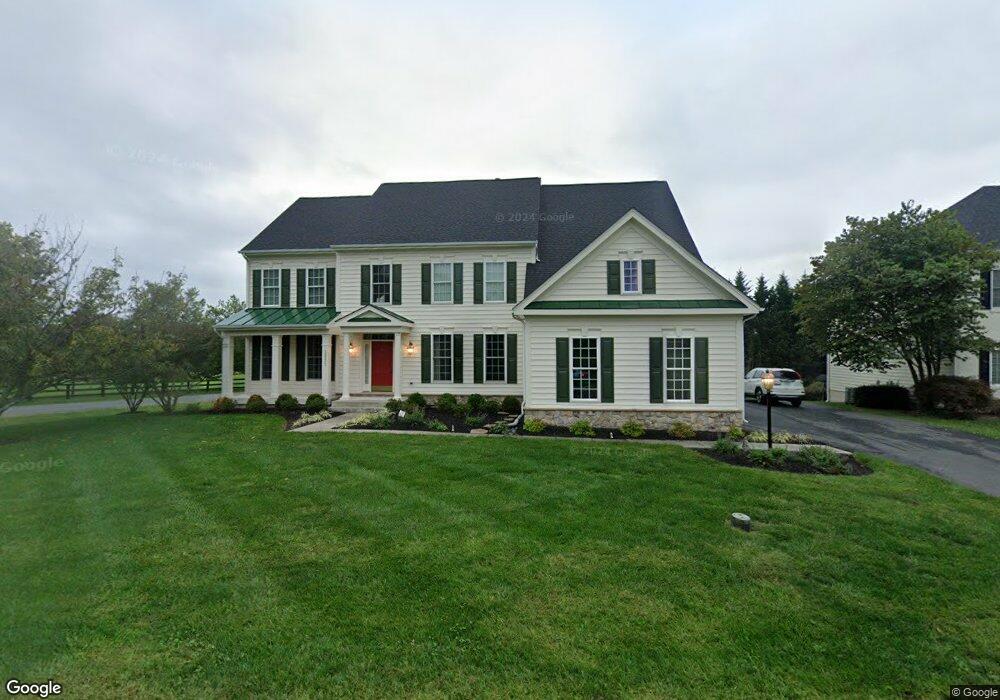
18211 Barrow Knoll Ln Purcellville, VA 20132
Estimated payment $6,433/month
Highlights
- Gourmet Kitchen
- Open Floorplan
- Wood Flooring
- Lincoln Elementary School Rated A
- Colonial Architecture
- Space For Rooms
About This Home
A Beautiful Home Just Minutes from Charming Downtown Purcellville!Situated on a corner lot, this meticulously maintained home offers incredible curb appeal with a beautifully landscaped front yard that creates a warm and inviting first impression.Step into a grand two-story foyer and explore a thoughtfully designed layout featuring 9-foot ceilings, a spacious living room, formal dining room, a private home office with built-ins, and a newly renovated kitchen. The kitchen is a true showstopper, complete with quartz countertops, a stylish new backsplash, a grand island, and modern finishes that make both cooking and entertaining an absolute joy. Step out onto the versatile Trex deck, designed with multiple areas for lounging, dining, and entertaining — the ideal space for everything from quiet mornings to lively gatherings.The home offers 4 generously sized bedrooms and 3.5 bathrooms. The primary suite is a true retreat, featuring a large separate sitting area perfect for reading, working, or simply unwinding. Enjoy the spa-inspired primary bathroom and the spacious walk-in closet for ultimate comfort.The fully finished, walk-up lower level includes a full bathroom, a wet bar with a mini fridge, and a flexible room perfect for a guest suite, home gym, or tailored to your personal needs.Additional features include a house generator, a brand-new roof (2024), updated water heater (2022), fresh paint throughout, and a spacious three-car, side-loading garage. Located just minutes from beautiful wineries and charming downtown Purcellville, where you'll find a variety of shops, restaurants, and local attractions.This is a must-see property that combines charm, functionality, and location in one perfect package.
Home Details
Home Type
- Single Family
Est. Annual Taxes
- $8,298
Year Built
- Built in 2005
Lot Details
- 0.36 Acre Lot
- Property is in excellent condition
- Property is zoned AR1
HOA Fees
- $165 Monthly HOA Fees
Parking
- 3 Car Direct Access Garage
- 4 Driveway Spaces
- Side Facing Garage
- Garage Door Opener
- On-Street Parking
Home Design
- Colonial Architecture
- Vinyl Siding
Interior Spaces
- Property has 3 Levels
- Open Floorplan
- Wet Bar
- Ceiling Fan
- Recessed Lighting
- 1 Fireplace
- Family Room Off Kitchen
- Formal Dining Room
Kitchen
- Gourmet Kitchen
- Breakfast Area or Nook
- Double Oven
- Cooktop
- Built-In Microwave
- Dishwasher
- Kitchen Island
- Upgraded Countertops
- Disposal
Flooring
- Wood
- Carpet
- Ceramic Tile
Bedrooms and Bathrooms
- 4 Bedrooms
- En-Suite Bathroom
- Walk-In Closet
- Soaking Tub
- Walk-in Shower
Finished Basement
- Basement Fills Entire Space Under The House
- Walk-Up Access
- Interior and Exterior Basement Entry
- Sump Pump
- Space For Rooms
- Basement Windows
Utilities
- Central Heating and Cooling System
- Air Source Heat Pump
- Well
- Natural Gas Water Heater
- On Site Septic
Community Details
- Oak Knoll Hamlet Subdivision
Listing and Financial Details
- Coming Soon on 5/1/25
- Tax Lot 19
- Assessor Parcel Number 490203790000
Map
Home Values in the Area
Average Home Value in this Area
Tax History
| Year | Tax Paid | Tax Assessment Tax Assessment Total Assessment is a certain percentage of the fair market value that is determined by local assessors to be the total taxable value of land and additions on the property. | Land | Improvement |
|---|---|---|---|---|
| 2024 | $8,299 | $959,370 | $253,600 | $705,770 |
| 2023 | $7,923 | $905,460 | $183,600 | $721,860 |
| 2022 | $7,738 | $869,490 | $168,600 | $700,890 |
| 2021 | $7,088 | $723,260 | $138,600 | $584,660 |
| 2020 | $7,075 | $683,620 | $118,600 | $565,020 |
| 2019 | $6,524 | $624,290 | $118,600 | $505,690 |
| 2018 | $6,835 | $629,980 | $118,600 | $511,380 |
| 2017 | $6,968 | $619,350 | $118,600 | $500,750 |
| 2016 | $6,990 | $610,520 | $0 | $0 |
| 2015 | $7,243 | $519,520 | $0 | $519,520 |
| 2014 | $5,733 | $396,050 | $0 | $396,050 |
Deed History
| Date | Type | Sale Price | Title Company |
|---|---|---|---|
| Warranty Deed | $610,216 | -- |
Mortgage History
| Date | Status | Loan Amount | Loan Type |
|---|---|---|---|
| Open | $372,000 | Stand Alone Refi Refinance Of Original Loan | |
| Closed | $389,000 | New Conventional | |
| Closed | $80,000 | Credit Line Revolving | |
| Closed | $400,000 | New Conventional |
Similar Homes in Purcellville, VA
Source: Bright MLS
MLS Number: VALO2090870
APN: 490-20-3790
- 37677 Cooksville Rd
- 37400 Whitacre Ln
- 37220 Spruce Knoll Ct
- 17826 Springbury Dr
- 301 Swan Point Ct
- 37744 Hughesville Rd
- 932 Devonshire Cir
- 952 Devonshire Cir
- 625 E G St
- 17937 Manassas Gap Ct
- 916 Queenscliff Ct
- 17727 Silcott Springs Rd
- 460 S Maple Ave
- 211 Heaton Ct
- 400 Mcdaniel Dr
- 430 S 32nd St
- 38172 Stone Eden Dr
- 17723 Karen Hope Ct
- 116 Desales Dr
- 18966 Guinea Bridge Rd
