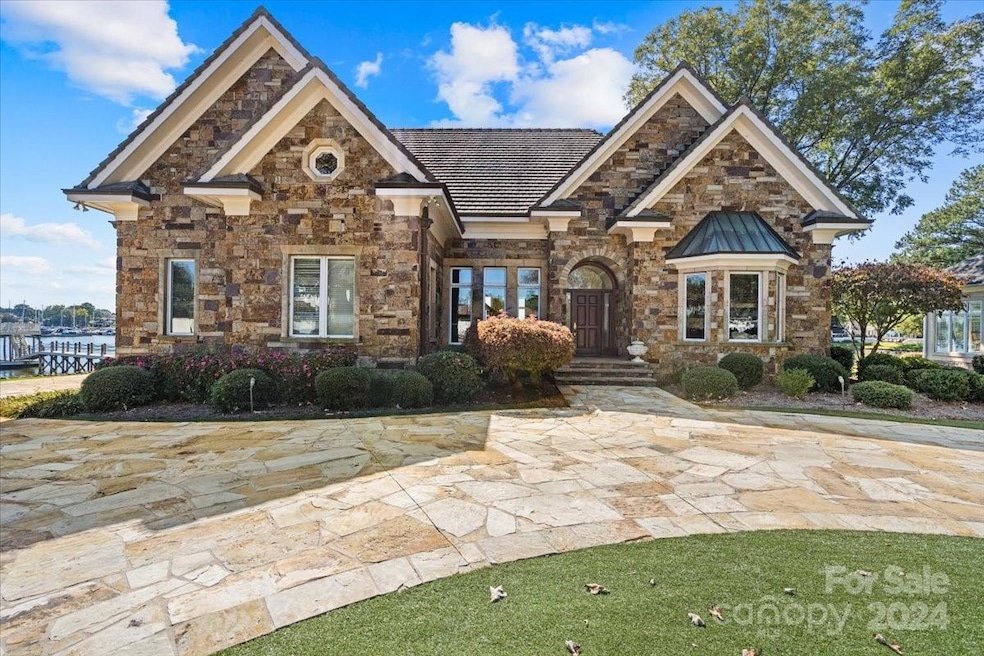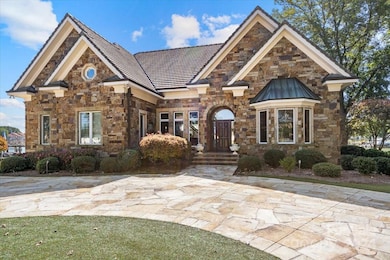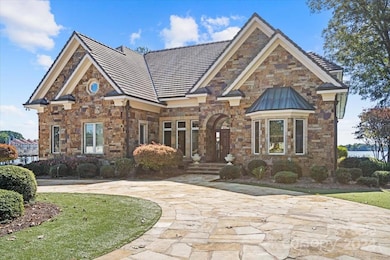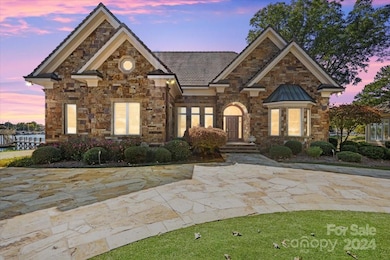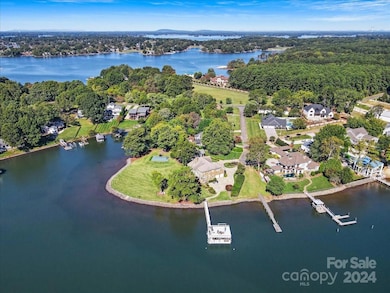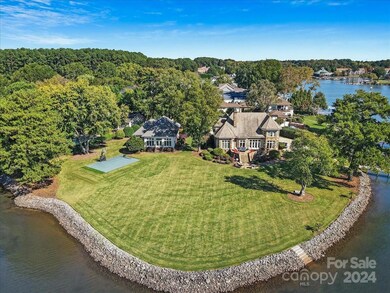
18212 Pompano Place Cornelius, NC 28031
Estimated payment $28,963/month
Highlights
- Water Views
- Covered Dock
- Boat Slip
- Bailey Middle School Rated A-
- Boat Lift
- Open Floorplan
About This Home
Welcome to your dream retreat on the serene shores of Lake Norman. This exquisite 4-bedroom, 4.5-bathroom home boasts breathtaking lake views and modern amenities, perfect for both relaxation and entertaining.
As you step inside, you’ll be greeted by an open concept living space filled with natural light, featuring a spacious great room with a cozy fireplace and elegant finishes. The gourmet kitchen is a chef’s delight, equipped with granite countertops and ample storage throughout the home.
Outside, enjoy the beautiful landscaped yard, private dock, and stunning sunset views. Whether you're hosting summer barbecues or enjoying quiet evenings by the lake, this property is a true gem.
Home Details
Home Type
- Single Family
Est. Annual Taxes
- $12,689
Year Built
- Built in 1996
Lot Details
- Cul-De-Sac
- Property is zoned GR
Parking
- 2 Car Attached Garage
- Circular Driveway
- Electric Gate
Home Design
- Slate Roof
- Stone Siding
- Stucco
Interior Spaces
- 2-Story Property
- Open Floorplan
- Great Room with Fireplace
- Water Views
- Crawl Space
- Pull Down Stairs to Attic
- Laundry Room
Kitchen
- Gas Range
- Dishwasher
- Kitchen Island
- Disposal
Bedrooms and Bathrooms
- Walk-In Closet
Outdoor Features
- Waterfront has a Concrete Retaining Wall
- Boat Lift
- Boat Slip
- Covered Dock
Schools
- J.V. Washam Elementary School
- Bailey Middle School
- William Amos Hough High School
Utilities
- Central Air
- Heating System Uses Natural Gas
- Septic Tank
Community Details
- Point Largo Subdivision
Listing and Financial Details
- Assessor Parcel Number 001-052-10
Map
Home Values in the Area
Average Home Value in this Area
Tax History
| Year | Tax Paid | Tax Assessment Tax Assessment Total Assessment is a certain percentage of the fair market value that is determined by local assessors to be the total taxable value of land and additions on the property. | Land | Improvement |
|---|---|---|---|---|
| 2023 | $12,689 | $2,325,400 | $1,530,000 | $795,400 |
| 2022 | $12,689 | $1,485,400 | $900,000 | $585,400 |
| 2021 | $12,540 | $1,485,400 | $900,000 | $585,400 |
| 2020 | $12,540 | $1,485,400 | $900,000 | $585,400 |
| 2019 | $12,528 | $1,682,300 | $1,000,000 | $682,300 |
| 2018 | $13,993 | $1,292,700 | $750,000 | $542,700 |
| 2017 | $13,889 | $1,292,700 | $750,000 | $542,700 |
| 2016 | $13,861 | $1,292,700 | $750,000 | $542,700 |
| 2015 | -- | $1,292,700 | $750,000 | $542,700 |
Property History
| Date | Event | Price | Change | Sq Ft Price |
|---|---|---|---|---|
| 03/23/2025 03/23/25 | Price Changed | $4,999,900 | -9.1% | $1,186 / Sq Ft |
| 10/26/2024 10/26/24 | For Sale | $5,500,000 | +54.9% | $1,305 / Sq Ft |
| 07/03/2023 07/03/23 | Sold | $3,550,000 | -7.8% | $842 / Sq Ft |
| 05/17/2023 05/17/23 | For Sale | $3,850,000 | -- | $914 / Sq Ft |
Deed History
| Date | Type | Sale Price | Title Company |
|---|---|---|---|
| Gift Deed | -- | -- |
Similar Homes in Cornelius, NC
Source: Canopy MLS (Canopy Realtor® Association)
MLS Number: 4192450
APN: 001-052-10
- 18210 Pompano Place
- 18032 Nantz Rd
- 18015 Kings Point Dr Unit F
- 17931 Kings Point Dr Unit G
- 18009 Kings Point Dr Unit C
- 7822 Village Harbor Dr Unit 20
- 7836 Village Harbor Dr
- 7844 Village Harbor Dr
- 7829 Village Harbor Dr Unit 12V
- 18700 Nautical Dr Unit 101
- 18742 Nautical Dr Unit 301
- 18736 Nautical Dr Unit 201
- 18742 Nautical Dr Unit 305
- 18726 Nautical Dr Unit 303
- 17919 Kings Point Dr
- 18840 Nautical Dr Unit 57
- 17811 Half Moon Ln Unit N
- 17811 Half Moon Ln Unit C
- 17811 Half Moon Ln Unit E
- 18832 Nautical Dr Unit 41
