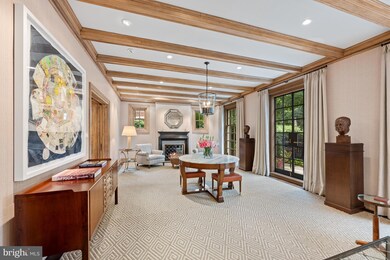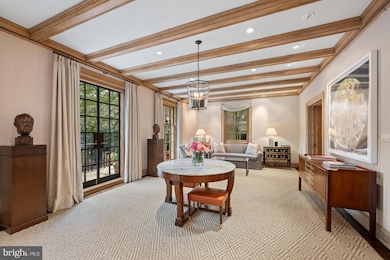
1824 23rd St NW Washington, DC 20008
Sheridan-Kalorama NeighborhoodHighlights
- Gourmet Kitchen
- City View
- Colonial Architecture
- School Without Walls @ Francis-Stevens Rated A-
- Dual Staircase
- 1-minute walk to Mitchell Park
About This Home
As of January 2025NEW LISTING! Welcome to 1824 23rd Street, NW in the coveted and revered neighborhood of Kalorama. Built in 1912, this detached Georgian Colonial has been completely restored and impeccably renovated within the last seven years. This special residence is very impressive upon entering the spectacular double doors at the main entrance. The vestibule features and intricate patterns of mosaic tile with the street address of “1 8 2 4” inlaid. Another set of double doors leads to an expansive Entrance Hall. The Entrance Hall consists of views to the Living Room, Dining Room, a grand staircase to upper levels. There is also a coat closet and lovely Powder Room in the Hall. The polished nickel washstand with glass rails, by Waterworks, is one of the many stunning features of the Powder Room.
One is immediately impressed with the original architectural elements, such as American chestnut ceiling beams, wood trim, moldings and pocket doors. The Living Room is of substantial expanse and offers multiple seating arrangements. This room is washed in sunlight and boasts multiple windows and doors looking onto the private Terrace and an ornate gas fireplace.
The formal Dining Room is adjacent to the Entrance Hall and Living Room. This room is perfect for grand-scale entertaining or intimate family gatherings. There are two sets of pocket doors and also a door into the Butler’s Pantry, which is adjacent to the Kitchen. Upon entering the Butler’s Pantry, one notices a plethora of cabinets and storage, a bar sink and a wine refrigerator.
The Kitchen rounds out the main living level. There is a large table, stainless steel appliances, hand-crafted cabinetry by WoodMode and nickel finishes, and honed Carrara Supreme marble counters. The flooring in the Kitchen and Mudroom is limestone by Ann Sacks. There is also a separate staircase which leads to the lower level plus the additional floors above.
After ascending the main staircase, there is a separate entrance to an expansive and formal Library. The Library features numerous shelves and cabinets throughout the entire room. There is a fireplace and door leading to a small balcony overlooking 23rd Street. Adjacent to the Library is a Sunroom for a multitude of uses. On this second level there is a private Den, an ensuite Bedroom and the first of two Primary Suites. The Primary Suite on the second level is quite generous in size and proportions. This Suite also boasts a lovely Sitting Room, an ensuite Full Bath with dual vanities and a large walk-in closet. This Suite also has a gas fireplace.
The third level of this residence features yet another Primary Suite with a Juliet balcony overlooking Bancroft Place and views to Mitchell Park, an ensuite Full Bath, a fireplace and an extremely large walk-in closet. This level also consists of a Hall Bath with soaking tub and two more Guest Bedrooms.
The Lower Level has a multitude of large Storage Rooms, a Fitness Room which could also be used as a Guest Bedroom, a Washroom, and a Full Bath. There are two more exterior Storage Rooms in the back of the home.
Some of other notable features: an attached Two-Car Garage and a large gated and private Terrace adjacent to the Living Room.
This residence is located across the street from Mitchell Park. The Kalorama neighborhood is known to be the home of many diplomats, dignitaries, and embassies, just to name a few. Close proximity to Dupont Circle, Woodley Park, Georgetown, Rock Creek Park and Rock Creek Parkway. 1824 23rd St, NW offers convenience, residential privacy and urban liveliness all in one spectacular location.
Home Details
Home Type
- Single Family
Est. Annual Taxes
- $31,228
Year Built
- Built in 1912 | Remodeled in 2017
Lot Details
- 4,875 Sq Ft Lot
- South Facing Home
- Wrought Iron Fence
- Property is Fully Fenced
- Extensive Hardscape
- Property is in very good condition
- Property is zoned R-1B
Parking
- 2 Car Direct Access Garage
- Front Facing Garage
- Garage Door Opener
Property Views
- City
- Courtyard
Home Design
- Colonial Architecture
- Georgian Architecture
- Brick Exterior Construction
- Poured Concrete
- Concrete Perimeter Foundation
Interior Spaces
- Property has 4 Levels
- Traditional Floor Plan
- Dual Staircase
- Built-In Features
- Crown Molding
- Beamed Ceilings
- Tray Ceiling
- Vaulted Ceiling
- Ceiling Fan
- Skylights
- Recessed Lighting
- 5 Fireplaces
- Gas Fireplace
- Double Door Entry
- French Doors
- Sitting Room
- Living Room
- Breakfast Room
- Formal Dining Room
- Den
- Library
- Sun or Florida Room
- Storage Room
- Utility Room
- Home Gym
- Home Security System
Kitchen
- Gourmet Kitchen
- Stove
- Cooktop
- Microwave
- Ice Maker
- Dishwasher
- Kitchen Island
- Disposal
Flooring
- Wood
- Carpet
Bedrooms and Bathrooms
- 5 Bedrooms
- En-Suite Primary Bedroom
- En-Suite Bathroom
- Walk-In Closet
- Soaking Tub
Laundry
- Laundry Room
- Dryer
- Washer
Basement
- Walk-Out Basement
- Connecting Stairway
- Interior and Exterior Basement Entry
- Space For Rooms
- Laundry in Basement
- Basement Windows
Outdoor Features
- Patio
- Terrace
Utilities
- Air Filtration System
- Air Source Heat Pump
Community Details
- No Home Owners Association
- Kalorama Subdivision
Listing and Financial Details
- Tax Lot 802
- Assessor Parcel Number 2519//0802
Map
Home Values in the Area
Average Home Value in this Area
Property History
| Date | Event | Price | Change | Sq Ft Price |
|---|---|---|---|---|
| 01/30/2025 01/30/25 | Sold | $6,300,000 | -3.1% | $863 / Sq Ft |
| 12/09/2024 12/09/24 | Pending | -- | -- | -- |
| 10/07/2024 10/07/24 | For Sale | $6,499,000 | +83.1% | $890 / Sq Ft |
| 10/28/2016 10/28/16 | Sold | $3,550,000 | -2.7% | $489 / Sq Ft |
| 10/02/2016 10/02/16 | Pending | -- | -- | -- |
| 09/23/2016 09/23/16 | For Sale | $3,650,000 | -- | $503 / Sq Ft |
Tax History
| Year | Tax Paid | Tax Assessment Tax Assessment Total Assessment is a certain percentage of the fair market value that is determined by local assessors to be the total taxable value of land and additions on the property. | Land | Improvement |
|---|---|---|---|---|
| 2024 | $31,228 | $3,760,930 | $1,338,430 | $2,422,500 |
| 2023 | $30,768 | $3,703,740 | $1,308,740 | $2,395,000 |
| 2022 | $30,410 | $3,656,340 | $1,289,680 | $2,366,660 |
| 2021 | $30,398 | $3,652,570 | $1,257,750 | $2,394,820 |
| 2020 | $30,277 | $3,637,650 | $1,214,120 | $2,423,530 |
| 2019 | $29,037 | $3,490,960 | $1,076,600 | $2,414,360 |
| 2018 | $28,100 | $3,379,220 | $0 | $0 |
| 2017 | $23,717 | $2,862,650 | $0 | $0 |
| 2016 | $23,432 | $2,756,730 | $0 | $0 |
| 2015 | $23,120 | $2,720,000 | $0 | $0 |
| 2014 | $22,500 | $2,647,050 | $0 | $0 |
Mortgage History
| Date | Status | Loan Amount | Loan Type |
|---|---|---|---|
| Previous Owner | $1,100,000 | New Conventional | |
| Previous Owner | $600,000 | Unknown |
Deed History
| Date | Type | Sale Price | Title Company |
|---|---|---|---|
| Deed | $6,300,000 | First American Title Insurance | |
| Special Warranty Deed | $3,550,000 | None Available | |
| Warranty Deed | $2,800,000 | -- |
Similar Homes in Washington, DC
Source: Bright MLS
MLS Number: DCDC2160632
APN: 2519-0802
- 2306 California St NW
- 2319 Bancroft Place NW
- 2330 Tracy Place NW
- 1818 24th St NW
- 1716 22nd St NW
- 2411 Tracy Place NW
- 2127 Leroy Place NW
- 2125 Bancroft Place NW
- 2127 California St NW Unit 803
- 2336 Massachusetts Ave NW
- 2429 California St NW
- 2125 S St NW Unit 5
- 2120 Bancroft Place NW
- 2139 Wyoming Ave NW Unit 31
- 2118 Leroy Place NW
- 2115 S St NW Unit 3C
- 2107 S St NW Unit K
- 2149 Florida Ave NW
- 2439 Wyoming Ave NW
- 2040 S St NW






