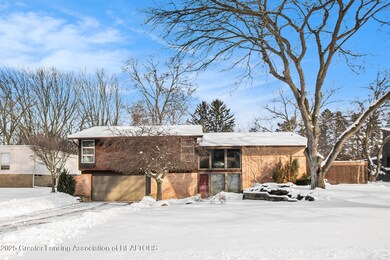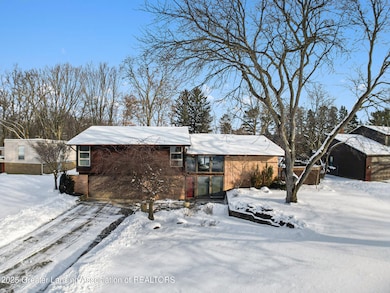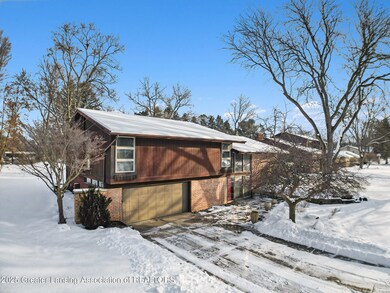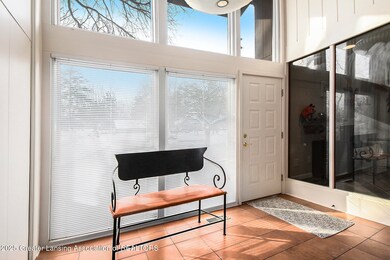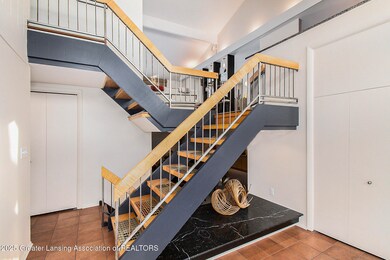
1824 Mirabeau Dr Okemos, MI 48864
Highlights
- View of Trees or Woods
- 0.52 Acre Lot
- Midcentury Modern Architecture
- Bennett Woods Elementary School Rated A
- Open Floorplan
- Family Room with Fireplace
About This Home
As of March 2025Looking for a unique but functional space to call home?? This Mid-Century Modern sanctuary is the perfect combination of form & function! Situated on a large lot in Shaker Heights, this serene location is hard to beat! Close to the Sander Nature Preserve, local shopping & cuisine! As you enter, the floor to ceiling glass entry showcases the steel & Tiger Maple staircase. A dramatic focal point in this home! The great room features a floor to ceiling, brick, wood burning fireplace & sliders that offer a panoramic view of the backyard. The open kitchen offers granite counters, double ovens, breakfast bar & slider to a side deck. What a great spot to enjoy your morning cup of coffee! A built-in buffet with open, glass shelving provides a visually interesting divide for the formal dining area. Newer luxury vinyl flooring flows through this main living space! A flex room off the main entry is a great option for a home office, art studio or home gym! Lower level family room features a second fireplace, gorgeous maple built-ins & access to the wine room & laundry area. The bedrooms don't disappoint! Primary suite is spacious with views of the backayard, ample storage & updated bath. Secondary bedrooms feature bamboo flooring, recessed lighting & plenty of closet space! Extra deep garage for storage & separate workshop in the garage! Utility closet in the workshop houses both furnaces, H2O Heater & electrical panel. A/C was new in July 2024, H2O in 2019. Both fireplaces have been cleaned & the living room chimney recapped. Sellers have also added the new patio & professional landscaping. Don't miss out on this one!
Last Agent to Sell the Property
Coldwell Banker Professionals-Delta License #6506040319

Home Details
Home Type
- Single Family
Est. Annual Taxes
- $7,136
Year Built
- Built in 1967
Lot Details
- 0.52 Acre Lot
- Lot Dimensions are 95x242
- Cul-De-Sac
- Landscaped
- Native Plants
- Gentle Sloping Lot
- Back Yard Fenced and Front Yard
HOA Fees
- $5 Monthly HOA Fees
Parking
- 2.5 Car Attached Garage
- Inside Entrance
- Front Facing Garage
- Garage Door Opener
Property Views
- Woods
- Neighborhood
Home Design
- Midcentury Modern Architecture
- Quad-Level Property
- Brick Exterior Construction
- Shingle Roof
- Wood Siding
Interior Spaces
- Open Floorplan
- Built-In Features
- Bookcases
- Vaulted Ceiling
- Ceiling Fan
- Recessed Lighting
- Track Lighting
- Wood Burning Fireplace
- Raised Hearth
- Fireplace With Glass Doors
- Fireplace Features Masonry
- Blinds
- Entrance Foyer
- Family Room with Fireplace
- 2 Fireplaces
- Great Room with Fireplace
- Living Room
- Dining Room
- Storage
Kitchen
- Eat-In Kitchen
- Breakfast Bar
- Double Oven
- Electric Oven
- Electric Cooktop
- Down Draft Cooktop
- Microwave
- Dishwasher
- Wine Refrigerator
- Kitchen Island
- Granite Countertops
- Disposal
Flooring
- Bamboo
- Carpet
- Ceramic Tile
Bedrooms and Bathrooms
- 3 Bedrooms
- Primary Bedroom on Main
- Dual Closets
- Walk-In Closet
- Double Vanity
Laundry
- Laundry Room
- Laundry on lower level
- Dryer
- Washer
- Sink Near Laundry
Finished Basement
- Partial Basement
- Sump Pump
Outdoor Features
- Covered patio or porch
- Shed
- Rain Gutters
Utilities
- Forced Air Heating and Cooling System
- Heating System Uses Natural Gas
- Vented Exhaust Fan
- 100 Amp Service
- Natural Gas Connected
- Water Heater
- High Speed Internet
Community Details
- Shaker Heights HOA
- Shaker Heights Subdivision
Map
Home Values in the Area
Average Home Value in this Area
Property History
| Date | Event | Price | Change | Sq Ft Price |
|---|---|---|---|---|
| 03/19/2025 03/19/25 | Sold | $455,000 | +13.8% | $141 / Sq Ft |
| 02/18/2025 02/18/25 | Pending | -- | -- | -- |
| 02/14/2025 02/14/25 | For Sale | $399,900 | -- | $124 / Sq Ft |
Tax History
| Year | Tax Paid | Tax Assessment Tax Assessment Total Assessment is a certain percentage of the fair market value that is determined by local assessors to be the total taxable value of land and additions on the property. | Land | Improvement |
|---|---|---|---|---|
| 2024 | $6,718 | $183,800 | $38,800 | $145,000 |
| 2023 | $6,718 | $167,200 | $38,800 | $128,400 |
| 2022 | $6,425 | $144,900 | $38,500 | $106,400 |
| 2021 | $6,252 | $147,100 | $34,500 | $112,600 |
| 2020 | $6,123 | $141,600 | $34,500 | $107,100 |
| 2019 | $5,932 | $128,500 | $35,500 | $93,000 |
| 2018 | $5,612 | $124,200 | $38,800 | $85,400 |
| 2017 | $5,433 | $126,200 | $40,800 | $85,400 |
| 2016 | $2,356 | $122,600 | $40,500 | $82,100 |
| 2015 | $2,356 | $112,500 | $62,384 | $50,116 |
| 2014 | $2,356 | $104,300 | $58,402 | $45,898 |
Mortgage History
| Date | Status | Loan Amount | Loan Type |
|---|---|---|---|
| Open | $382,500 | New Conventional | |
| Closed | $382,500 | New Conventional | |
| Previous Owner | $215,101 | New Conventional | |
| Previous Owner | $228,000 | Purchase Money Mortgage | |
| Previous Owner | $170,000 | Purchase Money Mortgage |
Deed History
| Date | Type | Sale Price | Title Company |
|---|---|---|---|
| Warranty Deed | $455,000 | None Listed On Document | |
| Warranty Deed | $285,000 | Tri County Title Agency Llc | |
| Warranty Deed | $279,900 | None Available | |
| Interfamily Deed Transfer | -- | First Am Title | |
| Interfamily Deed Transfer | -- | Multiple | |
| Interfamily Deed Transfer | -- | First Am Title | |
| Interfamily Deed Transfer | -- | Multiple | |
| Warranty Deed | $152,000 | -- |
Similar Homes in Okemos, MI
Source: Greater Lansing Association of Realtors®
MLS Number: 286122
APN: 02-02-27-126-020
- 1984 Lagoon Dr
- 4615 Tacoma Blvd
- V/L Hamilton Rd
- 1898 Danbury E
- 2044 Hamilton Rd Unit 201
- 2034 Hamilton Rd Unit 206
- 1563 W Pond Dr
- 1563 W Pond Dr Unit 15
- 1555 W Pond Dr Unit 30
- 1555 W Pond Dr Unit 10
- 4264 Greenwood Dr
- 1484 Hatch Rd
- 2122 Clinton St
- 1445 E Pond Dr Unit 36
- 1460 E Pond Dr Unit 25
- 3953 Crooked Creek Rd
- 4794 Ardmore Ave
- 3921 Dobie Rd
- 3896 Hemmingway Dr
- 2361 Shawnee Trail

