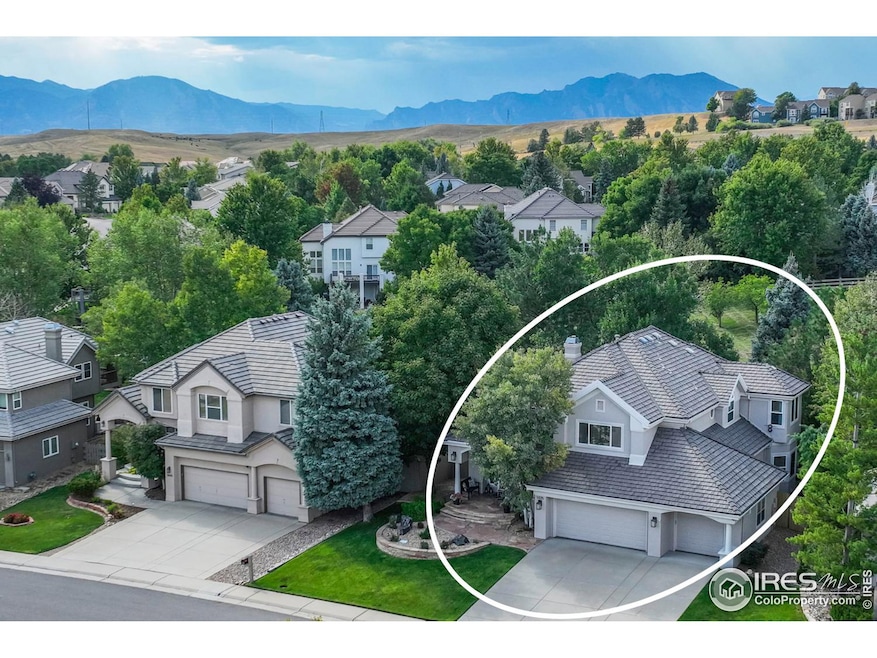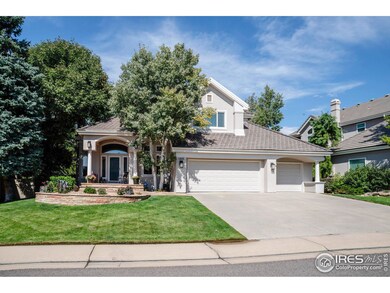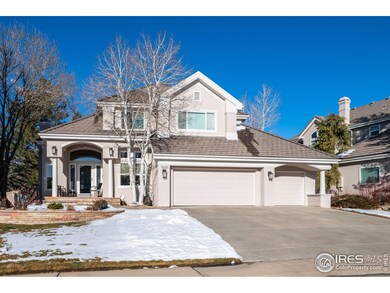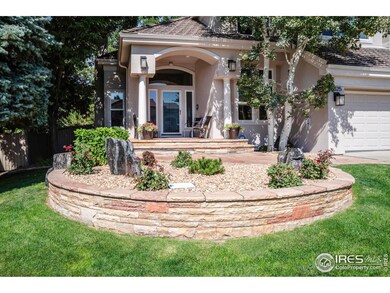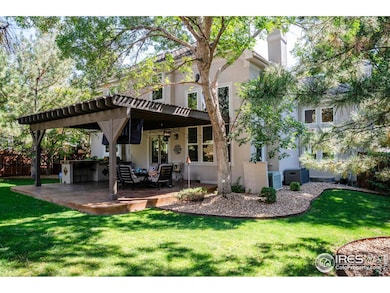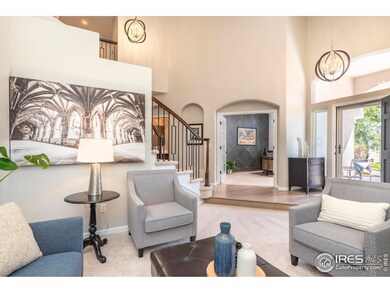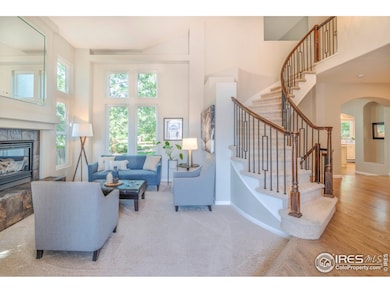
1825 Vernon Ln Superior, CO 80027
Town of Superior NeighborhoodHighlights
- Open Floorplan
- Clubhouse
- Cathedral Ceiling
- Eldorado K-8 School Rated A
- Multiple Fireplaces
- Wood Flooring
About This Home
As of April 2025Discover this Golden Design east-facing 2-story home with over 4,000 sq. ft., perfectly nestled on a tranquil cul-de-sac, and backing to a lush greenbelt with a direct path to Superior Elementary. Step inside to find custom hardwood floors, a welcoming living room with a cozy fireplace, and a serene private office. The gourmet kitchen features Italian quartzite countertops, a stainless steel Bosch dishwasher, a Viking double oven, a Viking 6-burner gas stovetop, and a built-in Thermador refrigerator, all centered around a spacious island ideal for meal prep and casual dining. This flows seamlessly into the heart of the home: an open family room with vaulted ceilings, a second fireplace, and access to an expansive covered porch and bar with a built-in Bull grill, perfect for entertaining. Upstairs, the luxurious primary offers a 5-piece en-suite bath with heated floors, a heated towel rack, and a cedar-lined walk-in closet. Two additional bedrooms with walk-in closets share a beautifully appointed bathroom. The finished basement is a haven with a private guest suite, an expansive family room and theater with a third fireplace, a bar, versatile flex space, and a dedicated exercise center. This move-in-ready home combines style, functionality, and an unbeatable location-offering an unparalleled living experience. Come see the many remarkable extras this special home presents.
Home Details
Home Type
- Single Family
Est. Annual Taxes
- $7,462
Year Built
- Built in 1995
Lot Details
- 9,540 Sq Ft Lot
- Open Space
- Cul-De-Sac
- Fenced
- Sprinkler System
HOA Fees
- $23 Monthly HOA Fees
Parking
- 3 Car Attached Garage
Home Design
- Wood Frame Construction
- Tile Roof
- Stucco
Interior Spaces
- 3,992 Sq Ft Home
- 2-Story Property
- Open Floorplan
- Bar Fridge
- Cathedral Ceiling
- Multiple Fireplaces
- Gas Fireplace
- Window Treatments
- Bay Window
- Family Room
- Living Room with Fireplace
- Dining Room
- Home Office
- Recreation Room with Fireplace
- Basement Fills Entire Space Under The House
- Attic Fan
Kitchen
- Eat-In Kitchen
- Double Oven
- Gas Oven or Range
- Microwave
- Dishwasher
- Kitchen Island
Flooring
- Wood
- Carpet
- Tile
Bedrooms and Bathrooms
- 4 Bedrooms
- Walk-In Closet
Laundry
- Laundry on main level
- Washer and Dryer Hookup
Outdoor Features
- Patio
- Outdoor Gas Grill
Schools
- Superior Elementary School
- Eldorado Middle School
- Monarch High School
Utilities
- Forced Air Heating and Cooling System
Listing and Financial Details
- Assessor Parcel Number R0112360
Community Details
Overview
- Association fees include common amenities, trash, management
- Built by Golden Design Group
- Rock Creek Subdivision
Amenities
- Clubhouse
Recreation
- Tennis Courts
- Community Playground
- Community Pool
- Park
- Hiking Trails
Map
Home Values in the Area
Average Home Value in this Area
Property History
| Date | Event | Price | Change | Sq Ft Price |
|---|---|---|---|---|
| 04/03/2025 04/03/25 | Sold | $1,505,000 | +4.2% | $377 / Sq Ft |
| 02/04/2025 02/04/25 | For Sale | $1,445,000 | -- | $362 / Sq Ft |
Tax History
| Year | Tax Paid | Tax Assessment Tax Assessment Total Assessment is a certain percentage of the fair market value that is determined by local assessors to be the total taxable value of land and additions on the property. | Land | Improvement |
|---|---|---|---|---|
| 2024 | $7,359 | $72,012 | $19,303 | $52,709 |
| 2023 | $7,359 | $72,012 | $22,988 | $52,709 |
| 2022 | $5,671 | $54,217 | $17,528 | $36,689 |
| 2021 | $6,258 | $61,976 | $20,034 | $41,942 |
| 2020 | $5,694 | $54,197 | $25,168 | $29,029 |
| 2019 | $5,615 | $54,197 | $25,168 | $29,029 |
| 2018 | $5,601 | $53,546 | $15,768 | $37,778 |
| 2017 | $5,724 | $59,198 | $17,432 | $41,766 |
| 2016 | $5,833 | $52,712 | $16,398 | $36,314 |
| 2015 | $5,544 | $45,229 | $18,069 | $27,160 |
| 2014 | $4,802 | $45,229 | $18,069 | $27,160 |
Mortgage History
| Date | Status | Loan Amount | Loan Type |
|---|---|---|---|
| Open | $1,204,000 | New Conventional | |
| Previous Owner | $345,000 | New Conventional | |
| Previous Owner | $50,000 | Future Advance Clause Open End Mortgage | |
| Previous Owner | $50,000 | Credit Line Revolving | |
| Previous Owner | $299,900 | New Conventional | |
| Previous Owner | $273,500 | New Conventional | |
| Previous Owner | $45,000 | Credit Line Revolving | |
| Previous Owner | $315,700 | Unknown | |
| Previous Owner | $50,000 | Credit Line Revolving | |
| Previous Owner | $18,056 | Unknown | |
| Previous Owner | $320,000 | Unknown | |
| Previous Owner | $289,600 | No Value Available | |
| Previous Owner | $271,160 | Construction | |
| Previous Owner | $18,600 | Credit Line Revolving | |
| Previous Owner | $251,000 | No Value Available | |
| Closed | $29,200 | No Value Available |
Deed History
| Date | Type | Sale Price | Title Company |
|---|---|---|---|
| Warranty Deed | $1,505,000 | Land Title | |
| Interfamily Deed Transfer | -- | None Available | |
| Warranty Deed | $362,000 | First American Heritage Titl | |
| Warranty Deed | $338,950 | -- | |
| Warranty Deed | $336,578 | Stewart Title |
Similar Homes in the area
Source: IRES MLS
MLS Number: 1025689
APN: 1575302-17-012
- 1845 Vernon Ln
- 520 Campo Way
- 380 Edison Place
- 903 Northern Way
- 2225 Clayton Cir
- 281 Rockview Dr
- 882 Eldorado Dr
- 1747 High Plains Ct
- 1757 High Plains Ct
- 1697 High Plains Ct
- 246 Rockview Dr
- 1069 Monarch Way
- 2105 Keota Ln
- 2387 Bristol St
- 2397 Bristol St
- 2545 Andrew Dr
- 1987 Grayden Ct
- 859 Topaz St
- 2714 Calmante Place
- 2192 Grayden Ct
