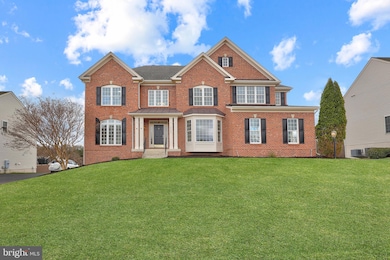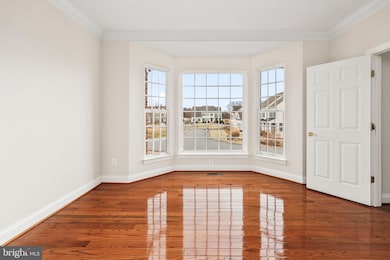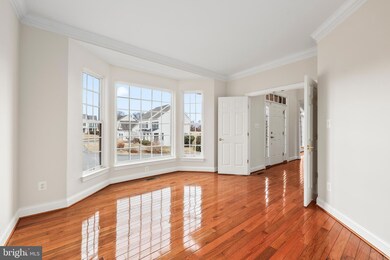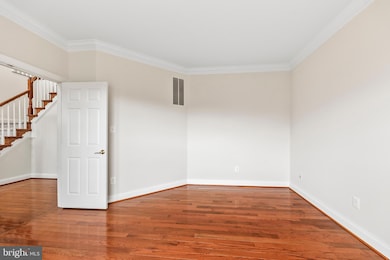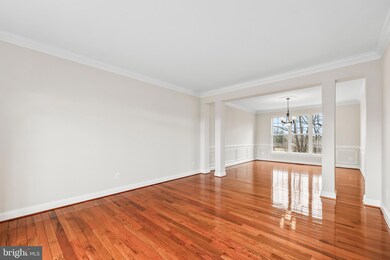
18252 Oakridge Hamlet Place Purcellville, VA 20132
Highlights
- Eat-In Gourmet Kitchen
- Open Floorplan
- Solid Hardwood Flooring
- Lincoln Elementary School Rated A
- Colonial Architecture
- 2 Fireplaces
About This Home
As of April 2025Escape to the serene beauty of rural Loudoun County with this stunning 6,400+ sq ft brick home, located just a leisurely 5-minute drive from the charming town of Purcellville. Nestled on a peaceful, 1/3+-acre lot, this property features a sprawling backyard that seamlessly opens to a protected common pasture, ensuring unspoiled views and tranquility that can never be developed. Surrounded by panoramic vistas of rolling pastures and breathtaking sunsets, this picturesque home offers an idyllic retreat with endless possibilities for a growing family.
Meticulously maintained and thoughtfully updated, this residence welcomes you with gleaming hardwood floors, refinished in March 2025, flowing throughout the main level. The expansive gourmet kitchen is a chef’s dream, boasting granite countertops, a generous center island, and abundant cabinetry for all your storage needs. Host gatherings in the elegant dining room or unwind in the grand living room, anchored by a striking floor-to-ceiling stone fireplace. This inviting, sun-lit space, offers elevated views of the pastoral, tree-lined backyard and the serene pastures beyond.
Upstairs, you’ll find five spacious bedrooms and three full bathrooms, providing ample room for family, guests, or a home office. The lower level adds even more versatility with an additional full bedroom and bathroom, plus a fully finished walk-out basement with gas fireplace that is ready to be transformed into the ultimate recreation room, gym, or entertainment hub—limited only by your imagination. Step outside to the sweeping patio and fire pit, the perfect setting for warm summer nights under the undisturbed country sky.
Recent updates ensure modern comfort and peace of mind: lower-level HVAC (2022), upper-level HVAC (2018), hot water heater (2018), washer (2021), dryer (2024), dishwasher (2024), fridge (2021), whole-house repaint (Feb 2025), new carpet (Feb 2025), select window replacements (Feb 2025), sealed garage floor (March 2025) and Hardwoods refinished (March 20205).
Situated in The Hamlets at Oak Knoll Farms, a self-managed 28-home community just outside Purcellville’s town limits, this property offers the best of both worlds: the charm of country living with no city taxes, paired with convenient access to major commute routes, shopping, dining, wineries, and all the treasures of Western Loudoun. Don’t miss your chance to make this exceptional home yours—schedule your appointment today!
Last Agent to Sell the Property
Tom Moffett
Redfin Corporation

Co-Listed By
Pam Bhamrah
Redfin Corporation
Home Details
Home Type
- Single Family
Est. Annual Taxes
- $7,974
Year Built
- Built in 2005
Lot Details
- 0.37 Acre Lot
- Property is in excellent condition
- Property is zoned AR1
HOA Fees
- $165 Monthly HOA Fees
Parking
- 3 Car Direct Access Garage
- 4 Driveway Spaces
- Side Facing Garage
- Garage Door Opener
Home Design
- Colonial Architecture
- Brick Exterior Construction
Interior Spaces
- Property has 3 Levels
- Open Floorplan
- Crown Molding
- Ceiling Fan
- Recessed Lighting
- 2 Fireplaces
- Gas Fireplace
- Dining Area
- Finished Basement
Kitchen
- Eat-In Gourmet Kitchen
- Breakfast Area or Nook
- Stove
- Cooktop
- Built-In Microwave
- Dishwasher
- Kitchen Island
- Upgraded Countertops
- Disposal
Flooring
- Solid Hardwood
- Carpet
- Ceramic Tile
- Luxury Vinyl Plank Tile
Bedrooms and Bathrooms
- Walk-In Closet
- Soaking Tub
- Bathtub with Shower
- Walk-in Shower
Laundry
- Laundry on main level
- Dryer
- Washer
Outdoor Features
- Patio
Utilities
- Forced Air Heating and Cooling System
- Natural Gas Water Heater
- On Site Septic
Community Details
- The Hamlets At Oak Knoll Farms HOA
- Oak Knoll Hamlet Subdivision
- Property Manager
Listing and Financial Details
- Tax Lot 4
- Assessor Parcel Number 490205711000
Map
Home Values in the Area
Average Home Value in this Area
Property History
| Date | Event | Price | Change | Sq Ft Price |
|---|---|---|---|---|
| 04/11/2025 04/11/25 | Sold | $1,050,000 | 0.0% | $163 / Sq Ft |
| 03/12/2025 03/12/25 | Pending | -- | -- | -- |
| 03/10/2025 03/10/25 | For Sale | $1,050,000 | -- | $163 / Sq Ft |
Tax History
| Year | Tax Paid | Tax Assessment Tax Assessment Total Assessment is a certain percentage of the fair market value that is determined by local assessors to be the total taxable value of land and additions on the property. | Land | Improvement |
|---|---|---|---|---|
| 2024 | $7,975 | $921,980 | $253,700 | $668,280 |
| 2023 | $7,639 | $873,050 | $183,700 | $689,350 |
| 2022 | $7,426 | $834,350 | $168,700 | $665,650 |
| 2021 | $6,710 | $684,690 | $138,700 | $545,990 |
| 2020 | $6,660 | $643,470 | $118,700 | $524,770 |
| 2019 | $6,468 | $618,990 | $118,700 | $500,290 |
| 2018 | $6,532 | $602,000 | $118,700 | $483,300 |
| 2017 | $6,560 | $583,140 | $118,700 | $464,440 |
| 2016 | $6,584 | $575,000 | $0 | $0 |
| 2015 | $6,764 | $477,230 | $0 | $477,230 |
| 2014 | $5,731 | $395,670 | $0 | $395,670 |
Mortgage History
| Date | Status | Loan Amount | Loan Type |
|---|---|---|---|
| Open | $446,000 | Adjustable Rate Mortgage/ARM | |
| Closed | $417,000 | Stand Alone Refi Refinance Of Original Loan | |
| Closed | $67,000 | Credit Line Revolving | |
| Closed | $300,000 | No Value Available | |
| Previous Owner | $601,200 | New Conventional |
Deed History
| Date | Type | Sale Price | Title Company |
|---|---|---|---|
| Special Warranty Deed | $375,000 | -- | |
| Special Warranty Deed | $744,589 | -- |
Similar Homes in Purcellville, VA
Source: Bright MLS
MLS Number: VALO2090294
APN: 490-20-5711
- 18211 Barrow Knoll Ln
- 37677 Cooksville Rd
- 37400 Whitacre Ln
- 37220 Spruce Knoll Ct
- 37744 Hughesville Rd
- 301 Swan Point Ct
- 932 Devonshire Cir
- 952 Devonshire Cir
- 17937 Manassas Gap Ct
- 912 Queenscliff Ct
- 625 E G St
- 916 Queenscliff Ct
- 18966 Guinea Bridge Rd
- 37961 Forest Mills Rd
- 17727 Silcott Springs Rd
- 460 S Maple Ave
- 211 Heaton Ct
- 38245 Hughesville Rd
- 38172 Stone Eden Dr
- 17723 Karen Hope Ct

