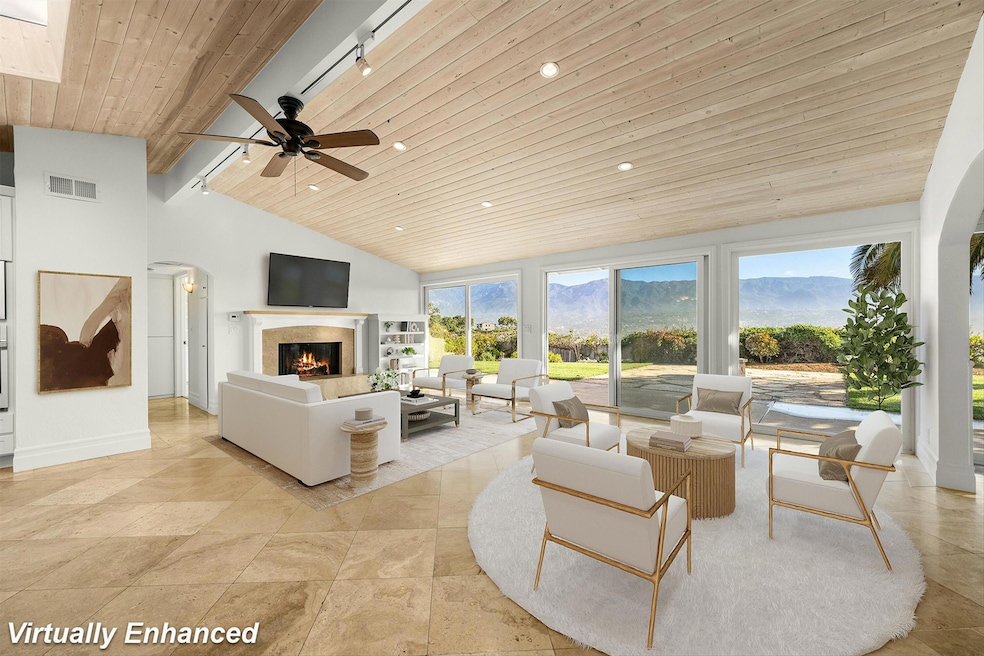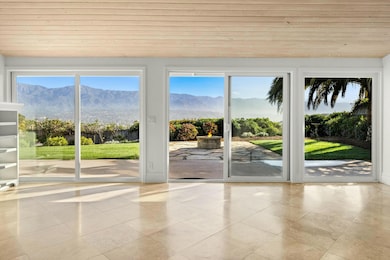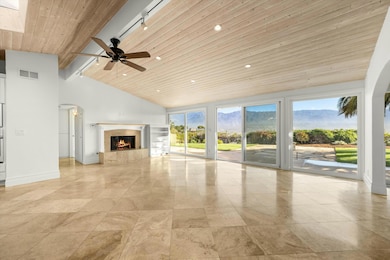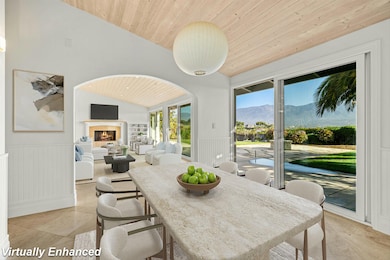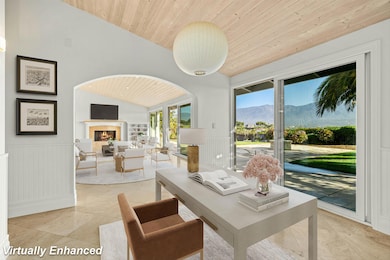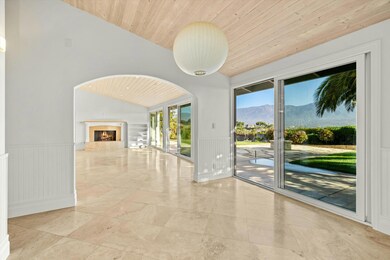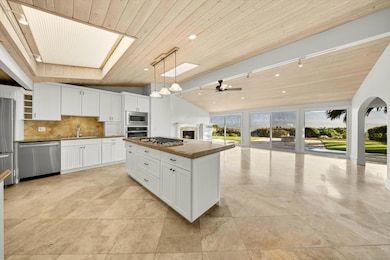
1826 La Coronilla Dr Santa Barbara, CA 93109
Alta Mesa NeighborhoodEstimated payment $17,541/month
Highlights
- Property is near an ocean
- City View
- Property is near a park
- Washington Elementary School Rated A
- Updated Kitchen
- Ranch Style House
About This Home
Ideally positioned on one of the most coveted streets in the Santa Barbara Mesa, 1826 La Coronilla embodies the essence of refined coastal living. This light-filled, airy residence offers fabulous curb appeal, fresh landscaping in both the front and back yards, and an enviable sense of privacy—all while being just moments from Lazy Acres, the city's best beaches, acclaimed restaurants, and downtown.From the moment you arrive, you're greeted with a sense of calm elegance. Inside, vaulted wood-beamed ceilings and a warm fireplace anchor the open-concept living area, where mountain and sweeping city views unfold from nearly every room. Sliding glass doors extend the living space outdoors to patios and gardens, where a plumbed gas firepit creates the perfect setting for year-round... ...entertaining. The backyard also offers glimpses of the ocean and showcases the home's remarkable connection to nature.With approximately 2200 square feet of thoughtfully designed space (per Virtour measurements), the residence features three bedrooms and three baths, including a flexible family room that could easily serve as a private guest suite or a luxurious primary retreat with its own entrance. An additional room functions beautifully as a dining room or den, offering big-city and mountain views.The open kitchen is a chef's delight, framed by vaulted ceilings and skylights that invite in natural light. Outfitted with a brand-new GE oven, cooktop, microwave, dishwasher, and ventas well as a three-year-old refrigeratorit's as functional as it is beautiful.Additional highlights include:" Newly painted interiors and exteriors" Travertine flooring in the main living areas and tasteful new carpeting in the bedrooms" A new roof, forced air heating and A/C, and a spacious two-car garage" Exceptional privacy on a quiet, sought-after Mesa street" Wide mountain and city views, with ocean vistas from the yard" A generous 7,405 sq ft lot" Located in the Washington Elementary, La Cumbre Junior High, and Santa Barbara High School attendance areas.Timeless yet turnkey, 1826 La Coronilla is a rare opportunity to embrace the best of the Santa Barbara lifestyle. Whether enjoying peaceful mornings overlooking the mountains or hosting stylish soirées beneath the stars, this home is your canvas for coastal sophistication.
Listing Agent
Berkshire Hathaway HomeServices California Properties License #01903215 / 00826530

Open House Schedule
-
Saturday, April 26, 20251:00 to 3:00 pm4/26/2025 1:00:00 PM +00:004/26/2025 3:00:00 PM +00:00Alta Mesa view home w/panoramic ocean-city views; flexible floorplan with potential guest unit.Add to Calendar
-
Sunday, April 27, 20251:00 to 3:00 pm4/27/2025 1:00:00 PM +00:004/27/2025 3:00:00 PM +00:00Alta Mesa view home w/panoramic ocean-city views; flexible floorplan with potential guest unit.Add to Calendar
Home Details
Home Type
- Single Family
Est. Annual Taxes
- $19,969
Year Built
- Built in 1956
Lot Details
- 7,405 Sq Ft Lot
- Partially Fenced Property
- Irrigation
- Lawn
- Drought Tolerant Landscaping
- Property is in excellent condition
- Property is zoned E-1
Parking
- 2 Car Direct Access Garage
- 2 Open Parking Spaces
Property Views
- City
- Mountain
Home Design
- Ranch Style House
- Slab Foundation
- Composition Roof
- Stucco
Interior Spaces
- 2,208 Sq Ft Home
- Cathedral Ceiling
- Gas Fireplace
- Double Pane Windows
- Family Room
- Living Room with Fireplace
- Formal Dining Room
- Home Office
- Fire and Smoke Detector
Kitchen
- Updated Kitchen
- Built-In Gas Oven
- Gas Range
- Microwave
- Dishwasher
Flooring
- Carpet
- Stone
Bedrooms and Bathrooms
- 4 Bedrooms
- Remodeled Bathroom
- 3 Full Bathrooms
Laundry
- Laundry Room
- Dryer
Accessible Home Design
- Stepless Entry
Outdoor Features
- Property is near an ocean
- Patio
Location
- Property is near a park
- Property is near public transit
- Property near a hospital
- Property is near schools
- Property is near shops
- Property is near a bus stop
- City Lot
Schools
- Washington Elementary School
- Lacumbre Middle School
- S.B. Sr. High School
Utilities
- Forced Air Heating and Cooling System
- Sewer Stub Out
- Cable TV Available
Listing and Financial Details
- Assessor Parcel Number 035-072-003
- Seller Considering Concessions
Community Details
Overview
- No Home Owners Association
- 20 Mesa Subdivision
Amenities
- Restaurant
Map
Home Values in the Area
Average Home Value in this Area
Tax History
| Year | Tax Paid | Tax Assessment Tax Assessment Total Assessment is a certain percentage of the fair market value that is determined by local assessors to be the total taxable value of land and additions on the property. | Land | Improvement |
|---|---|---|---|---|
| 2023 | $19,969 | $1,848,280 | $981,900 | $866,380 |
| 2022 | $19,270 | $1,812,041 | $962,648 | $849,393 |
| 2021 | $18,829 | $1,776,512 | $943,773 | $832,739 |
| 2020 | $18,635 | $1,758,297 | $934,096 | $824,201 |
| 2019 | $18,310 | $1,723,822 | $915,781 | $808,041 |
| 2018 | $18,052 | $1,690,023 | $897,825 | $792,198 |
| 2017 | $17,456 | $1,656,886 | $880,221 | $776,665 |
| 2016 | $17,036 | $1,624,399 | $862,962 | $761,437 |
| 2015 | $10,192 | $970,000 | $597,000 | $373,000 |
| 2014 | -- | $924,000 | $569,000 | $355,000 |
Property History
| Date | Event | Price | Change | Sq Ft Price |
|---|---|---|---|---|
| 04/24/2025 04/24/25 | Pending | -- | -- | -- |
| 04/15/2025 04/15/25 | For Sale | $2,850,000 | +78.1% | $1,291 / Sq Ft |
| 06/02/2015 06/02/15 | Sold | $1,600,000 | +0.3% | $774 / Sq Ft |
| 04/15/2015 04/15/15 | Pending | -- | -- | -- |
| 04/07/2015 04/07/15 | For Sale | $1,595,000 | -- | $772 / Sq Ft |
Deed History
| Date | Type | Sale Price | Title Company |
|---|---|---|---|
| Grant Deed | $1,600,000 | First American Title Company | |
| Interfamily Deed Transfer | -- | First American Title Company | |
| Grant Deed | -- | First American Title Company | |
| Grant Deed | $905,000 | Equity Title Company Santa B | |
| Grant Deed | $559,000 | First American Title Ins Co |
Mortgage History
| Date | Status | Loan Amount | Loan Type |
|---|---|---|---|
| Open | $940,000 | Credit Line Revolving | |
| Closed | $1,280,000 | New Conventional | |
| Previous Owner | $1,000,000 | New Conventional | |
| Previous Owner | $1,000,000 | New Conventional | |
| Previous Owner | $1,000,000 | Purchase Money Mortgage | |
| Previous Owner | $300,000 | Unknown | |
| Previous Owner | $90,000 | Credit Line Revolving | |
| Previous Owner | $750,000 | New Conventional | |
| Previous Owner | $720,000 | Purchase Money Mortgage | |
| Previous Owner | $428,000 | Unknown | |
| Previous Owner | $100,000 | Credit Line Revolving | |
| Previous Owner | $100,000 | Credit Line Revolving | |
| Previous Owner | $431,000 | Unknown | |
| Previous Owner | $447,200 | No Value Available | |
| Previous Owner | $352,000 | Unknown | |
| Previous Owner | $70,000 | Unknown | |
| Previous Owner | $20,000 | Credit Line Revolving |
Similar Homes in Santa Barbara, CA
Source: Santa Barbara Multiple Listing Service
MLS Number: 25-1470
APN: 035-072-003
- 12 Skyline Cir
- 530 Ricardo Ave
- 569 Ricardo Ave
- 1240 W Micheltorena St
- 643 Ricardo Ave
- 962 Miramonte Dr Unit 2
- 917 W Victoria St
- 872 Highland Dr Unit 7
- 848 Miramonte Dr
- 1103 Harbor Hills Dr
- 425 Fellowship Rd
- 2306 Cliff Dr
- 222 Meigs Rd
- 2508 Calle Montilla
- 810 W Arrellaga St
- 321 Mohawk Rd
- 715 W Arrellaga St
- 921 San Pascual St
- 526 San Pascual St
- 718 W Valerio St
