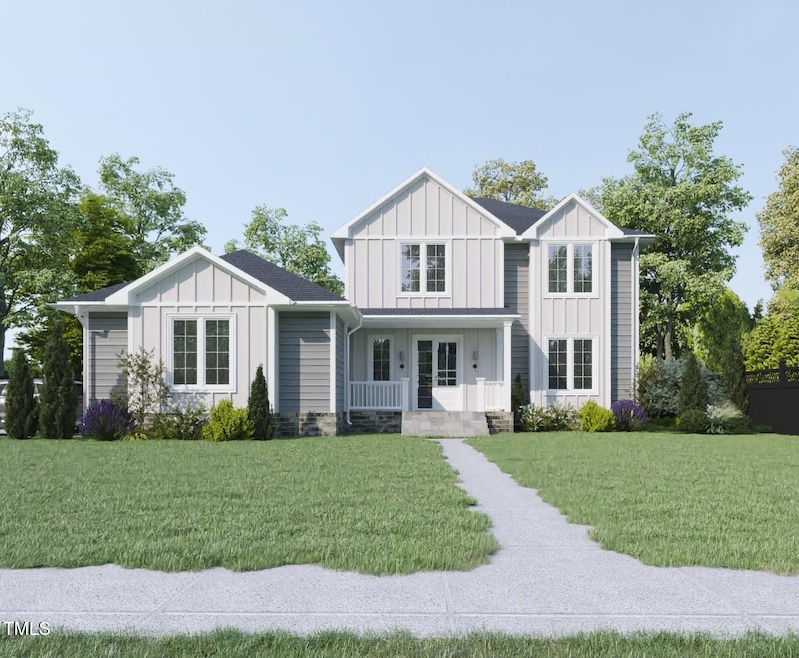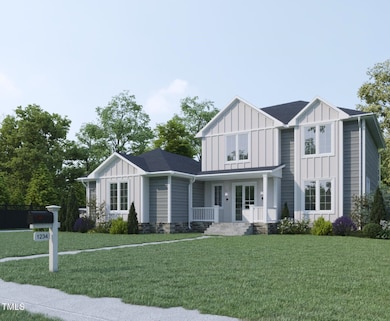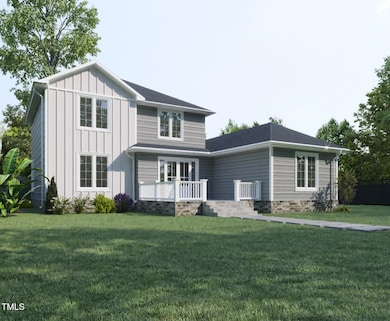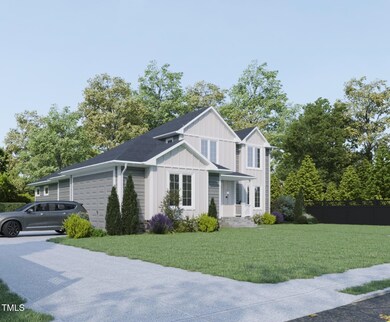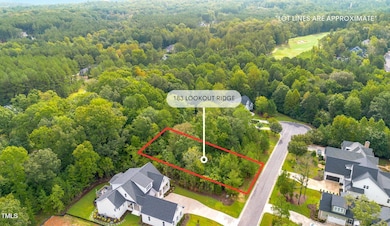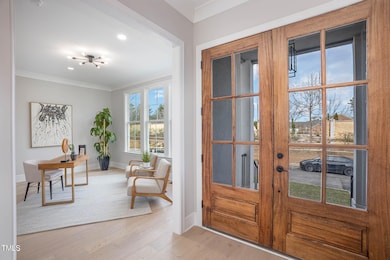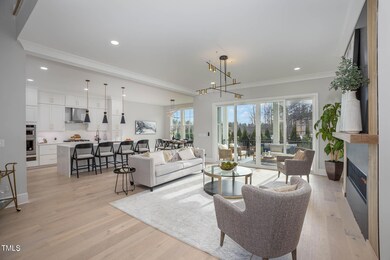
183 Lookout Ridge Pittsboro, NC 27312
Estimated payment $4,717/month
Highlights
- Golf Course Community
- Open Floorplan
- Clubhouse
- Remodeled in 2026
- Craftsman Architecture
- Partially Wooded Lot
About This Home
Lorient Homes is pleased to introduce our luxurious J2 plan. 4 Bedroom open design with a downstairs owners suite. 3 bedrooms plus a very spacious loft on the 2nd floor. Gorgeous chefs kitchen with cabinets boxed to the 10 ft ceilings with S/S Bosch appliances. Sliding patio door. Carpet in the bedrooms, hardwoods throughout. Tankless water heater, screened deck, 48'' gas fireplace, Side entry garage and a wonderful private homesite with easy access to the incredible amenities at Chapel Ridge including a pool/clubhouse, work out facilities, pickleball, tennis and volleyball as well as basketball and soccer field. The 18-hole Fred Couples-designed championship course affords one of the finest golfing experiences in America. Life in Chapel Ridge exemplifies the pinnacle of luxury and enjoyment. (Some aspects of the rendering could be upgraded items not included in the current list price.)
Home Details
Home Type
- Single Family
Est. Annual Taxes
- $358
Year Built
- Remodeled in 2026
Lot Details
- 0.37 Acre Lot
- Cleared Lot
- Partially Wooded Lot
- Few Trees
HOA Fees
- $115 Monthly HOA Fees
Parking
- 2 Car Attached Garage
- Private Driveway
- 2 Open Parking Spaces
Home Design
- Home is estimated to be completed on 6/1/26
- Craftsman Architecture
- Contemporary Architecture
- Traditional Architecture
- Raised Foundation
- Block Foundation
- Architectural Shingle Roof
- Stucco
Interior Spaces
- 2,902 Sq Ft Home
- 2-Story Property
- Open Floorplan
- Smooth Ceilings
- High Ceiling
- Ceiling Fan
- Recessed Lighting
- Entrance Foyer
- Living Room
- Dining Room
- Loft
- Basement
- Crawl Space
Kitchen
- Gas Oven
- Free-Standing Gas Range
- Range Hood
- Microwave
- Plumbed For Ice Maker
- Dishwasher
- Kitchen Island
- Quartz Countertops
Flooring
- Wood
- Carpet
- Tile
Bedrooms and Bathrooms
- 4 Bedrooms
- Primary Bedroom on Main
- Walk-In Closet
- Primary bathroom on main floor
Laundry
- Laundry Room
- Laundry on main level
Attic
- Pull Down Stairs to Attic
- Unfinished Attic
Accessible Home Design
- Accessible Full Bathroom
- Accessible Bedroom
- Accessible Kitchen
- Kitchen Appliances
- Stairway
- Accessible Hallway
- Accessible Closets
- Accessible Washer and Dryer
- Handicap Accessible
- Accessible Doors
- Accessible Entrance
Schools
- Pittsboro Elementary School
- Horton Middle School
- Northwood High School
Utilities
- Forced Air Heating and Cooling System
- Tankless Water Heater
- Community Sewer or Septic
- Cable TV Available
Additional Features
- Patio
- Property is near a golf course
Listing and Financial Details
- Assessor Parcel Number 0083445
Community Details
Overview
- Association fees include ground maintenance, road maintenance
- Cas/Chapel Ridge HOA, Phone Number (919) 545-5543
- Chapel Ridge Subdivision
- Maintained Community
Amenities
- Clubhouse
Recreation
- Golf Course Community
- Tennis Courts
- Community Basketball Court
- Community Playground
- Community Pool
Map
Home Values in the Area
Average Home Value in this Area
Tax History
| Year | Tax Paid | Tax Assessment Tax Assessment Total Assessment is a certain percentage of the fair market value that is determined by local assessors to be the total taxable value of land and additions on the property. | Land | Improvement |
|---|---|---|---|---|
| 2024 | $358 | $41,305 | $41,305 | $0 |
| 2023 | $358 | $41,305 | $41,305 | $0 |
| 2022 | $327 | $41,305 | $41,305 | $0 |
| 2021 | $327 | $41,305 | $41,305 | $0 |
| 2020 | $270 | $34,020 | $34,020 | $0 |
| 2019 | $270 | $34,020 | $34,020 | $0 |
| 2018 | $255 | $34,020 | $34,020 | $0 |
| 2017 | $255 | $34,020 | $34,020 | $0 |
| 2016 | $613 | $81,000 | $81,000 | $0 |
| 2015 | $603 | $81,000 | $81,000 | $0 |
| 2014 | $598 | $81,000 | $81,000 | $0 |
| 2013 | -- | $81,000 | $81,000 | $0 |
Property History
| Date | Event | Price | Change | Sq Ft Price |
|---|---|---|---|---|
| 01/29/2025 01/29/25 | Pending | -- | -- | -- |
| 01/19/2025 01/19/25 | Price Changed | $819,000 | -8.5% | $282 / Sq Ft |
| 12/22/2024 12/22/24 | For Sale | $895,000 | +661.7% | $308 / Sq Ft |
| 12/14/2023 12/14/23 | Off Market | $117,500 | -- | -- |
| 11/23/2022 11/23/22 | Sold | $117,500 | -4.1% | -- |
| 08/10/2022 08/10/22 | Pending | -- | -- | -- |
| 07/19/2022 07/19/22 | For Sale | $122,500 | -- | -- |
Deed History
| Date | Type | Sale Price | Title Company |
|---|---|---|---|
| Warranty Deed | $117,500 | -- | |
| Warranty Deed | $112,000 | None Available |
Similar Homes in Pittsboro, NC
Source: Doorify MLS
MLS Number: 10068129
APN: 83445
- 79 Lookout Ridge
- 20 Lookout Ridge
- 162 Lookout Ridge Unit 677
- 95 Colonial Trail Ct
- 147 Colonial Trail Ct
- 154 Colonial Trail Ct
- 37 Sweet Meadow Ln
- 601 Golfers View
- 895 Berry Patch Ln
- 9 Mist Wood Ct
- 148 Hidden Creek Ct
- 684 Golfers View
- 7 Brandon Pines Ct
- 15 Brandon Pines Ct
- 846 Cabin Creek
- 30 Mist Wood Ct
- 59 Mist Wood Ct
- 749 Golfers View
- 818 Cabin Creek
- 181 Colonial Ridge Dr
