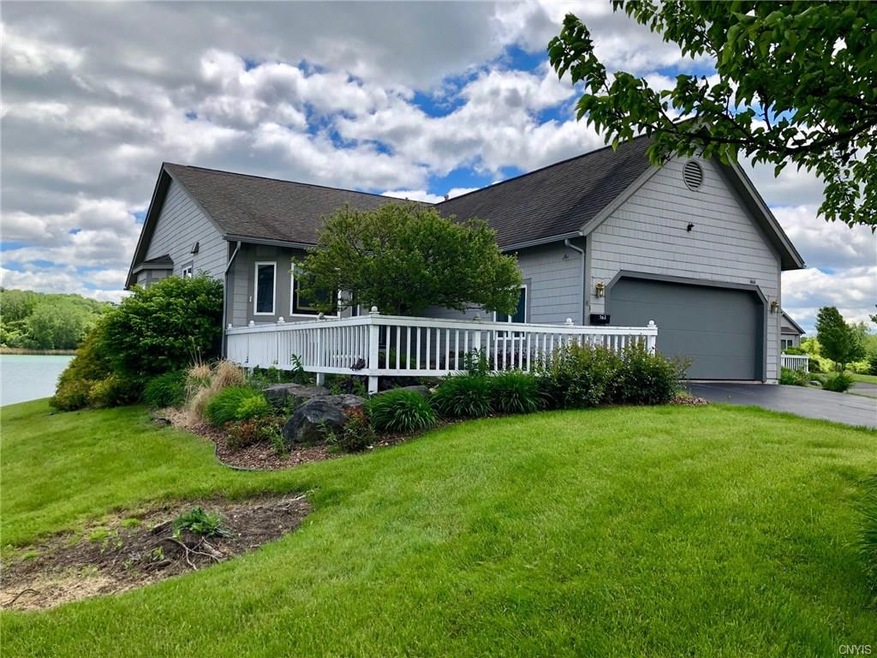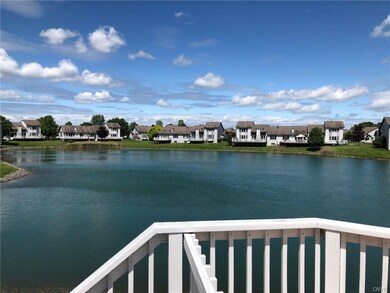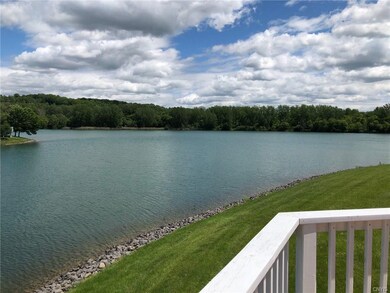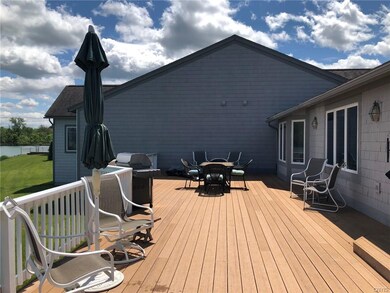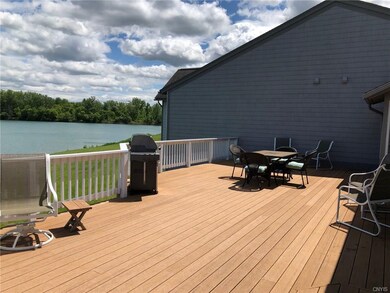183 Summerhaven Dr S East Syracuse, NY 13057
Fremont Hills NeighborhoodHighlights
- Lake Front
- Boat Dock
- Cathedral Ceiling
- East Syracuse Minoa Central High School Rated A-
- Deck
- Wood Flooring
About This Home
As of August 2019Spectacular & sought after 1 level living in Erie Village! One of the finest positions in the community, just steps from the Erie Canal, 1 mile to the Fayetteville Town Center & N E Medical. Most popular "Ontario" model w/2 bdrms, & spacious den on 1st flr. Gorgeous waterfront position w/expansive, custom 40 ft "Trex" deck. Completely remodeled kitchen w/custom cherry cabinets, granite countertops, gourmet gas range & SS appliances. Expanded mstr suite,w/hrdwd flrs, vaulted ceilings, walk in closet, & spa like bath. Custom cherry cabinetry featuring double vanities, granite countertops, custom built in linen closet, & walk in shower you will not believe! Private walking trail, sandy beach & swimming for residents, are some of the many amenities this community has to offer. Hrdwd flrs in Greatrm, Diningrm, Master Bdrm & hallways. Lower level features 2 additional bdrms & bath NOT included in sq ft. Too many improvements/upgrades to mention. This is the one you have been waiting for.
Last Agent to Sell the Property
Listing by Berkshire Hathaway CNY Realty License #30FE0652991

Last Buyer's Agent
Matthew Iudice
Listing by Dropped Members License #30IU0802517
Townhouse Details
Home Type
- Townhome
Est. Annual Taxes
- $12,349
Year Built
- Built in 1999
Lot Details
- 2,178 Sq Ft Lot
- Lot Dimensions are 65 x 46
- Lake Front
- No Units Located Below
Home Design
- Asphalt Roof
- Partial Copper Plumbing
- Cedar
Interior Spaces
- 1,988 Sq Ft Home
- 1-Story Property
- Woodwork
- Cathedral Ceiling
- Ceiling Fan
- Skylights
- Gas Fireplace
- Sliding Doors
- Formal Dining Room
- Den
- Scuttle Attic Hole
- Security System Leased
Kitchen
- Eat-In Kitchen
- Breakfast Bar
- Gas Range
- Microwave
- Dishwasher
- Granite Countertops
- Disposal
Flooring
- Wood
- Wall to Wall Carpet
- Laminate
- Ceramic Tile
Bedrooms and Bathrooms
- 4 Bedrooms
- 3 Full Bathrooms
Laundry
- Laundry on main level
- Dryer
- Washer
Partially Finished Basement
- Basement Fills Entire Space Under The House
- Sump Pump
Parking
- 2 Car Attached Garage
- Garage Door Opener
Outdoor Features
- Deck
- Patio
- Porch
Schools
- East Syracuse-Minoa Central High School
Utilities
- Forced Air Cooling System
- Heating System Uses Gas
- Gas Water Heater
- Cable TV Available
Listing and Financial Details
- Assessor Parcel Number 313889-078-007-0001-022-000-0000
Community Details
Overview
- Association fees include common area maintenance, common area taxes and insurance, exterior building maintenance, master insurance, reserve fund, snow removal
- Erie Village Subdivision, Oot Brothers/Ontario Floorplan
- Erie Village Community
Recreation
- Boat Dock
Pet Policy
- Limit on the number of pets
Map
Home Values in the Area
Average Home Value in this Area
Property History
| Date | Event | Price | Change | Sq Ft Price |
|---|---|---|---|---|
| 08/13/2019 08/13/19 | Sold | $339,900 | -2.9% | $171 / Sq Ft |
| 06/18/2019 06/18/19 | For Sale | $349,900 | -- | $176 / Sq Ft |
Tax History
| Year | Tax Paid | Tax Assessment Tax Assessment Total Assessment is a certain percentage of the fair market value that is determined by local assessors to be the total taxable value of land and additions on the property. | Land | Improvement |
|---|---|---|---|---|
| 2024 | $12,349 | $450,700 | $31,600 | $419,100 |
| 2023 | $11,480 | $399,800 | $28,000 | $371,800 |
| 2022 | $12,747 | $355,900 | $25,500 | $330,400 |
| 2021 | $12,573 | $326,500 | $24,500 | $302,000 |
| 2020 | $11,374 | $326,500 | $24,500 | $302,000 |
| 2019 | $4,361 | $320,100 | $24,000 | $296,100 |
| 2018 | $4,288 | $320,100 | $24,000 | $296,100 |
| 2017 | $4,288 | $310,800 | $23,300 | $287,500 |
| 2016 | $4,288 | $310,800 | $23,300 | $287,500 |
| 2015 | -- | $310,800 | $23,300 | $287,500 |
| 2014 | -- | $310,800 | $23,300 | $287,500 |
Mortgage History
| Date | Status | Loan Amount | Loan Type |
|---|---|---|---|
| Open | $50,000 | Unknown | |
| Closed | $50,000 | Unknown |
Deed History
| Date | Type | Sale Price | Title Company |
|---|---|---|---|
| Deed | $299,000 | Franklin A. Josef | |
| Interfamily Deed Transfer | -- | Robert Cox | |
| Deed | -- | -- | |
| Deed | $201,000 | -- | |
| Deed | -- | -- |
Source: Central New York Information Services
MLS Number: S1200730
APN: 313889-078-007-0001-022-001-0000
- 147 Summerhaven Dr S
- 432 Summerhaven Dr N
- 393 Summerhaven Dr N
- 485 Summerhaven Dr N
- 7263 Leafcrest Ln
- 145 Avriel Dr
- 155 Avriel Dr
- 7299 Roumare Rd
- 5812 Tilton Rd
- 417 Manor Dr
- 509 Cleveland Blvd
- 305 Elm St
- 312 Elm St
- 112 E Genesee St
- 12 Clairborn (Lot 162) Ct
- 100 Fayette Dr
- 126 E Genesee St
- 157 Clairborn Ct
- 11 (Lot 155) Clairborn Ct
- 110 Fremont Rd
