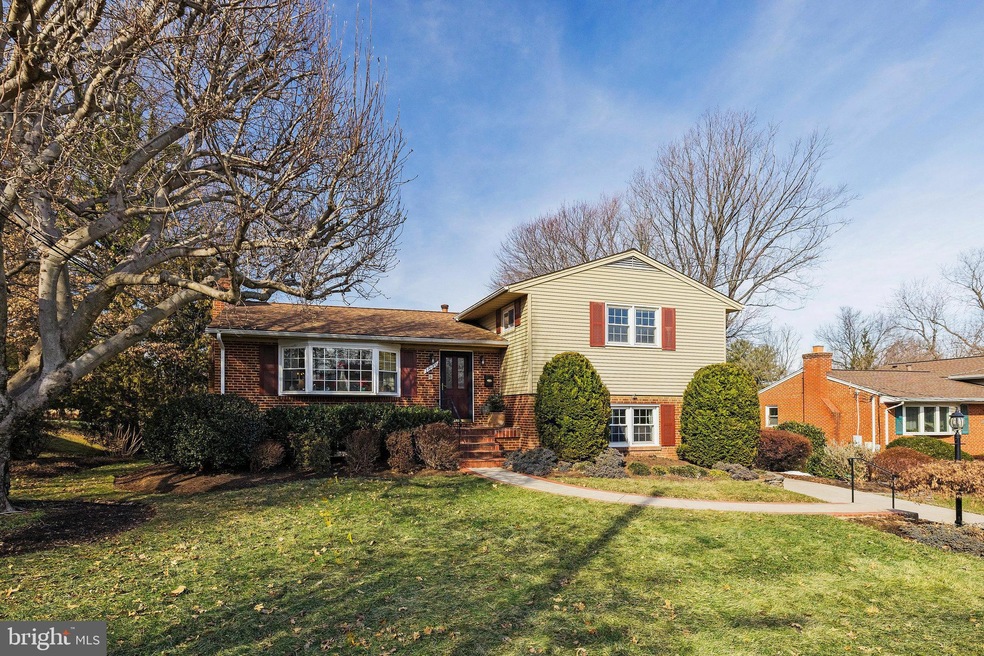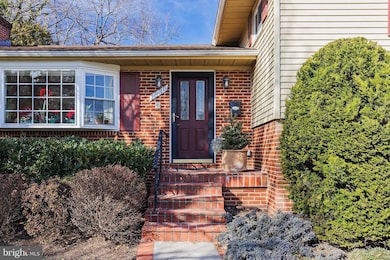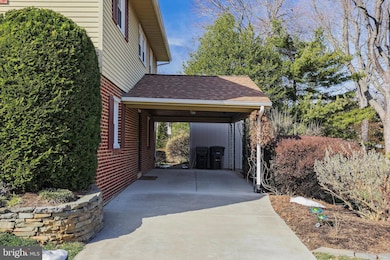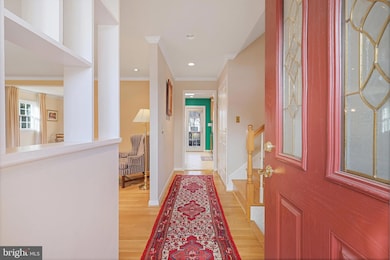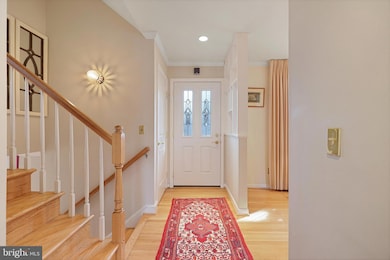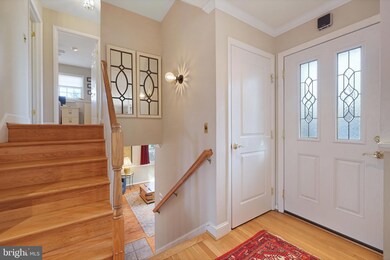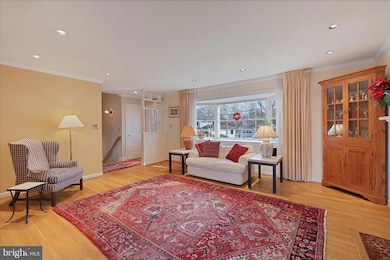
1830 Susquehannock Dr McLean, VA 22101
Highlights
- Deck
- Traditional Floor Plan
- Garden View
- Kent Gardens Elementary School Rated A
- Wood Flooring
- Hydromassage or Jetted Bathtub
About This Home
As of February 2025Must see! Quality Remodel, done by licensed professional. Features 4 bedroom, 3 bath split level home with 4 levels located in West Lewinsville section of McLean. Walking Distance to Tuckahoe Recreation Club & Pool and Downtown McLean. Interior Square Footage is approximately 2600 sq.ft. Interior features include Refinished original Hardwood floors, Solid Wood Doors, Recessed Lighting throughout, all Closet interiors by California Closets, Ceiling fans, Gas fireplace in and Doors to access Custom Wood Decks. Remodeled Sunlit Kitchen has Custom Maple Cabinetry, Pull Out Shelves, GE Profile Stainless Steel Appliances (2024 with 5 year warranty), Convection Advantium Microwave, Gas and Electric Cooking, Refrigerator, & Dishwasher, Custom Pantry and Table Space. Living and Dining Room are nearby for entertaining.
Lower level 1 has a fourth Bedroom, Bath, Family room, and Luxury Vinyl Flooring with access to the Carport. The Basement is partially finished with a wall of storage closets, which can be used as a Hobby or Play Room. The Separate laundry room with a workbench and storage and an HVAC system is also on this level.
Exterior Improvements include a roof replacement in 2018, New Windows and Doors Replaced or added, including 2 Bay Windows and Doors to the Custom Double Deck, and a New Walkway and Driveway for the front of the home. The beautifully landscaped backyard with a sprinkler system in the florally landscaped area can be accessed and viewed from two decks.
Home Details
Home Type
- Single Family
Est. Annual Taxes
- $11,722
Year Built
- Built in 1963 | Remodeled in 2003
Lot Details
- 0.36 Acre Lot
- Infill Lot
- Year Round Access
- Landscaped
- Planted Vegetation
- Interior Lot
- Open Lot
- Sprinkler System
- Back and Front Yard
- Ground Rent
- Property is in very good condition
- Property is zoned 130
Home Design
- Split Level Home
- Brick Exterior Construction
- Slab Foundation
- Poured Concrete
- Architectural Shingle Roof
Interior Spaces
- 2,600 Sq Ft Home
- Property has 4 Levels
- Traditional Floor Plan
- Built-In Features
- Ceiling Fan
- Recessed Lighting
- Screen For Fireplace
- Gas Fireplace
- Double Pane Windows
- Replacement Windows
- Double Hung Windows
- Bay Window
- Window Screens
- Sliding Doors
- Insulated Doors
- Six Panel Doors
- Entrance Foyer
- Family Room Off Kitchen
- Living Room
- Formal Dining Room
- Hobby Room
- Storage Room
- Garden Views
Kitchen
- Breakfast Area or Nook
- Eat-In Kitchen
- Stove
- Built-In Microwave
- Dishwasher
- Stainless Steel Appliances
- Upgraded Countertops
- Disposal
Flooring
- Wood
- Luxury Vinyl Plank Tile
Bedrooms and Bathrooms
- En-Suite Primary Bedroom
- Cedar Closet
- Walk-In Closet
- Hydromassage or Jetted Bathtub
- Bathtub with Shower
- Walk-in Shower
Laundry
- Laundry Room
- Dryer
- Washer
Partially Finished Basement
- Heated Basement
- Connecting Stairway
- Interior Basement Entry
- Shelving
- Laundry in Basement
- Basement Windows
Parking
- 2 Parking Spaces
- 1 Driveway Space
- 1 Attached Carport Space
- Private Parking
- On-Street Parking
Eco-Friendly Details
- Air Cleaner
Outdoor Features
- Deck
- Patio
- Shed
- Rain Gutters
Schools
- Kent Gardens Elementary School
- Longfellow Middle School
- Mclean High School
Utilities
- Forced Air Heating and Cooling System
- Humidifier
- Natural Gas Water Heater
Community Details
- No Home Owners Association
- West Lewinsville Heights Subdivision
Listing and Financial Details
- Tax Lot 13
- Assessor Parcel Number 0401 25 0013
Map
Home Values in the Area
Average Home Value in this Area
Property History
| Date | Event | Price | Change | Sq Ft Price |
|---|---|---|---|---|
| 02/28/2025 02/28/25 | Sold | $1,410,000 | +0.7% | $542 / Sq Ft |
| 02/03/2025 02/03/25 | Pending | -- | -- | -- |
| 02/01/2025 02/01/25 | For Sale | $1,400,000 | -- | $538 / Sq Ft |
Tax History
| Year | Tax Paid | Tax Assessment Tax Assessment Total Assessment is a certain percentage of the fair market value that is determined by local assessors to be the total taxable value of land and additions on the property. | Land | Improvement |
|---|---|---|---|---|
| 2024 | $11,723 | $992,190 | $498,000 | $494,190 |
| 2023 | $10,701 | $929,300 | $498,000 | $431,300 |
| 2022 | $9,988 | $856,260 | $443,000 | $413,260 |
| 2021 | $9,208 | $769,550 | $407,000 | $362,550 |
| 2020 | $9,135 | $757,160 | $407,000 | $350,160 |
| 2019 | $8,798 | $729,250 | $407,000 | $322,250 |
| 2018 | $8,340 | $725,250 | $403,000 | $322,250 |
| 2017 | $8,419 | $711,100 | $399,000 | $312,100 |
| 2016 | $7,792 | $659,490 | $395,000 | $264,490 |
| 2015 | $7,225 | $634,320 | $380,000 | $254,320 |
| 2014 | $7,101 | $624,800 | $373,000 | $251,800 |
Mortgage History
| Date | Status | Loan Amount | Loan Type |
|---|---|---|---|
| Open | $987,000 | New Conventional | |
| Closed | $987,000 | New Conventional | |
| Previous Owner | $29,000 | Second Mortgage Made To Cover Down Payment | |
| Previous Owner | $13,900 | Stand Alone Second | |
| Previous Owner | $95,000 | Adjustable Rate Mortgage/ARM |
Deed History
| Date | Type | Sale Price | Title Company |
|---|---|---|---|
| Deed | $1,410,000 | First American Title | |
| Deed | $1,410,000 | First American Title |
Similar Homes in McLean, VA
Source: Bright MLS
MLS Number: VAFX2219096
APN: 0401-25-0013
- 7100 Tyndale St
- 6936 Espey Ln
- 1736 Great Falls St
- 7004 Tyndale St
- 1906 Dalmation Dr
- 1715 Maxwell Ct
- 6908 Southridge Dr
- 1747 Gilson St
- 1837 Rupert St
- 1931 Hileman Rd
- 2005 Great Falls St
- 7309 Friden Dr
- 1733 Pimmit Dr
- 7404 Sportsman Dr
- 2002 Mcfall St
- 1707 Westmoreland St
- 1955 Foxhall Rd
- 7002 Jenkins Ln
- 1628 Westmoreland St
- 2005 Storm Dr
