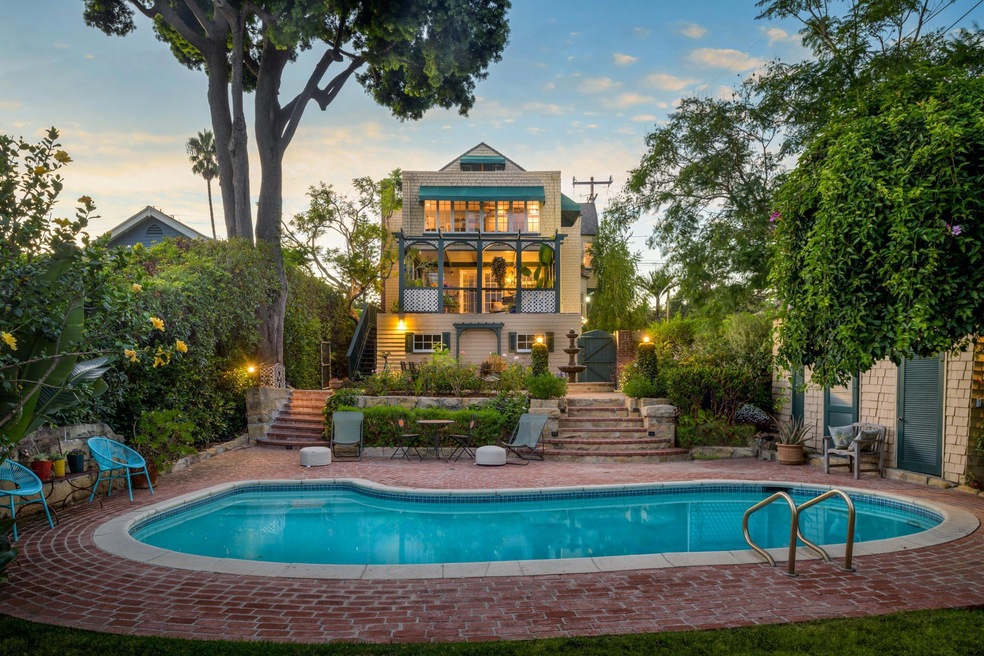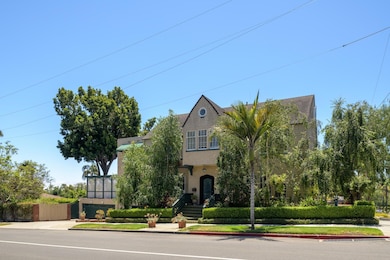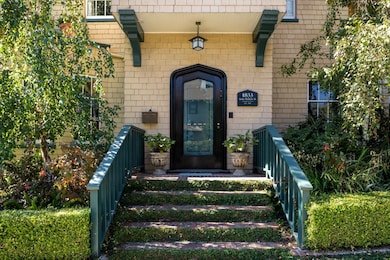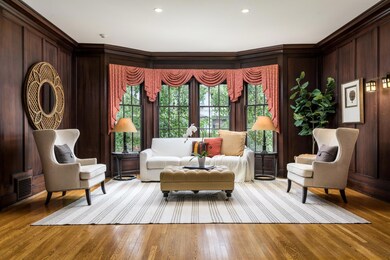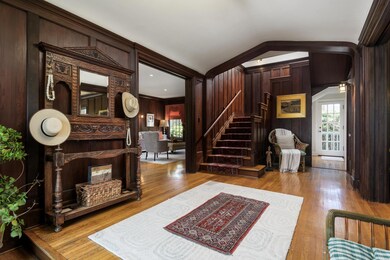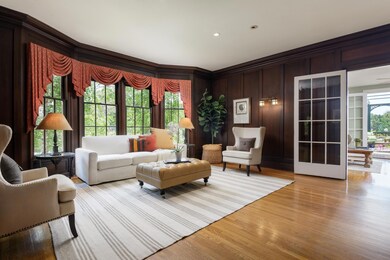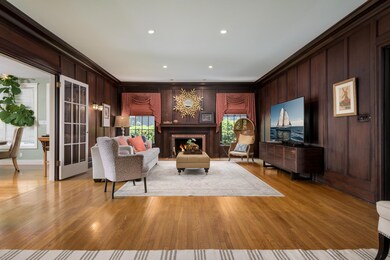
1833 Santa Barbara St Santa Barbara, CA 93101
Oak Park NeighborhoodHighlights
- Spa
- City View
- Craftsman Architecture
- Santa Barbara Senior High School Rated A-
- Reverse Osmosis System
- Fruit Trees
About This Home
As of August 2024''The Keeney House'' exemplifies the prestige & charm of a skillfully crafted Santa Barbara Upper East home. This classic craftsman Bay Regional style residence circa 1915 has been upgraded and maintained through the years & significant improvements have been done to the foundation, electrical, plumbing & heating systems. Upon entering you will be inspired by the rich wood walls adorned w/ beautiful detailing & the stunning original wood floors. The grand front entry leads to an oversized living room w/ a wood clad brick fireplace & French doors that open to a classic & timeless sunroom. The sunroom adjoins the ocean view entertaining brick deck that overlooks the abundant gardens & majestic swimming pool. Additionally, the first level enjoys a large kitchen w/ butcher block countertops, vintage lighting, a breakfast nook with bench seating and large windows which bring in the natural light. Off the kitchen a large private dining room is plenty spacious enough for multi-generational meals. The second-floor area includes a generously sized primary suite, a lavish primary bath with soaking tub and huge walk-in closet. A bathed in sun light sitting room adjoins the primary bedroom. On this floor there are two additional bedrooms each with their own baths. This versatile home can be used as a 6 bed 6 bath home with over 5,000 sq ft under roof or as a more cozy two story residence of 4,000 sq ft. The downstairs area (approx. 640 sq ft) was probably originally a maid's quarters with full bath. The third-floor loft area (approx. 524 sq ft) adds two additional bedrooms, a bath, a family room, dormer windows with a peak of an ocean view.
This home sits on .2 acres and lives like a grand estate. Very conveniently located with walking access to The Santa Barbara Mission and Rose Gardens as well as the abundant shopping and restaurants of downtown Santa Barbara.
This is a stunning work of art showcased in several famous architectural books in one of Santa Barbara's favorite neighborhoods. If you love the charm of a classic home, I dare say you've met your match.
Last Agent to Sell the Property
Berkshire Hathaway HomeServices California Properties License #00950129

Co-Listed By
Berkshire Hathaway HomeServices California Properties License #00950129 / 01953155
Home Details
Home Type
- Single Family
Est. Annual Taxes
- $13,545
Year Built
- Built in 1915
Lot Details
- 8,712 Sq Ft Lot
- Lot Dimensions are 176x50
- Dog Run
- Back Yard Fenced
- Irrigation
- Fruit Trees
- Property is in excellent condition
- Property is zoned E-1
Parking
- 3 Car Direct Access Garage
- 2 Open Parking Spaces
Property Views
- City
- Peek-A-Boo
- Mountain
Home Design
- Craftsman Architecture
- Raised Foundation
- Composition Roof
- Wood Shingle Exterior
Interior Spaces
- 4,005 Sq Ft Home
- 2-Story Property
- Multiple Fireplaces
- Blinds
- Family Room
- Living Room with Fireplace
- Formal Dining Room
- Library
- Loft
- Sun or Florida Room
- Finished Attic
- Fire and Smoke Detector
- Laundry Room
- Basement
Kitchen
- Breakfast Bar
- Dishwasher
- Disposal
- Reverse Osmosis System
Flooring
- Wood
- Carpet
Bedrooms and Bathrooms
- 5 Bedrooms
- Fireplace in Primary Bedroom
Pool
- Spa
- Outdoor Pool
Outdoor Features
- Covered patio or porch
Location
- Property is near a park
- Property is near public transit
- Property near a hospital
- Property is near schools
- Property is near shops
- Property is near a bus stop
Schools
- Roosevelt Elementary School
- S.B. Jr. Middle School
- S.B. Sr. High School
Utilities
- Forced Air Heating and Cooling System
- Sewer Stub Out
- Cable TV Available
Community Details
- 15 Upper Eastside Subdivision
- Restaurant
Listing and Financial Details
- Assessor Parcel Number 027-041-005
Map
Home Values in the Area
Average Home Value in this Area
Property History
| Date | Event | Price | Change | Sq Ft Price |
|---|---|---|---|---|
| 08/26/2024 08/26/24 | Sold | $3,995,000 | 0.0% | $998 / Sq Ft |
| 08/05/2024 08/05/24 | Pending | -- | -- | -- |
| 07/02/2024 07/02/24 | For Sale | $3,995,000 | -- | $998 / Sq Ft |
Tax History
| Year | Tax Paid | Tax Assessment Tax Assessment Total Assessment is a certain percentage of the fair market value that is determined by local assessors to be the total taxable value of land and additions on the property. | Land | Improvement |
|---|---|---|---|---|
| 2023 | $13,545 | $1,252,351 | $469,627 | $782,724 |
| 2022 | $12,997 | $1,227,796 | $460,419 | $767,377 |
| 2021 | $12,697 | $1,203,723 | $451,392 | $752,331 |
| 2020 | $12,565 | $1,191,381 | $446,764 | $744,617 |
| 2019 | $12,345 | $1,168,021 | $438,004 | $730,017 |
| 2018 | $12,169 | $1,145,119 | $429,416 | $715,703 |
| 2017 | $11,766 | $1,122,667 | $420,997 | $701,670 |
| 2016 | $11,512 | $1,100,655 | $412,743 | $687,912 |
| 2015 | $11,385 | $1,084,123 | $406,544 | $677,579 |
| 2014 | -- | $1,062,888 | $398,581 | $664,307 |
Mortgage History
| Date | Status | Loan Amount | Loan Type |
|---|---|---|---|
| Open | $1,700,000 | New Conventional | |
| Previous Owner | $2,000,000 | New Conventional | |
| Previous Owner | $500,000 | Credit Line Revolving | |
| Previous Owner | $375,000 | New Conventional | |
| Previous Owner | $405,000 | Unknown | |
| Previous Owner | $250,000 | Credit Line Revolving | |
| Previous Owner | $630,000 | Unknown | |
| Previous Owner | $640,000 | No Value Available |
Deed History
| Date | Type | Sale Price | Title Company |
|---|---|---|---|
| Grant Deed | $3,995,000 | Fidelity National Title | |
| Interfamily Deed Transfer | -- | None Available | |
| Grant Deed | $800,000 | Santa Barbara Title Co | |
| Interfamily Deed Transfer | -- | -- |
Similar Homes in Santa Barbara, CA
Source: Santa Barbara Multiple Listing Service
MLS Number: 24-2168
APN: 027-041-005
- 118 E Islay St
- 1701 Anacapa St Unit 17
- 21 E Arrellaga St
- 514 E Islay St Unit A & B
- 518 E Pedregosa St
- 1617 Olive St
- 315 E Micheltorena St
- 2232 Santa Barbara St
- 130 W Padre St
- 2301 Anacapa St
- 532 E Arrellaga St Unit A
- 1917 Bath St
- 1726 Grand Ave
- 2335 State St
- 328 W Islay St
- 1420 De la Vina St
- 1310 Laguna St
- 1221 Chapala St
- 1227 De la Vina St Unit C
- 521 E Anapamu St Unit 8
