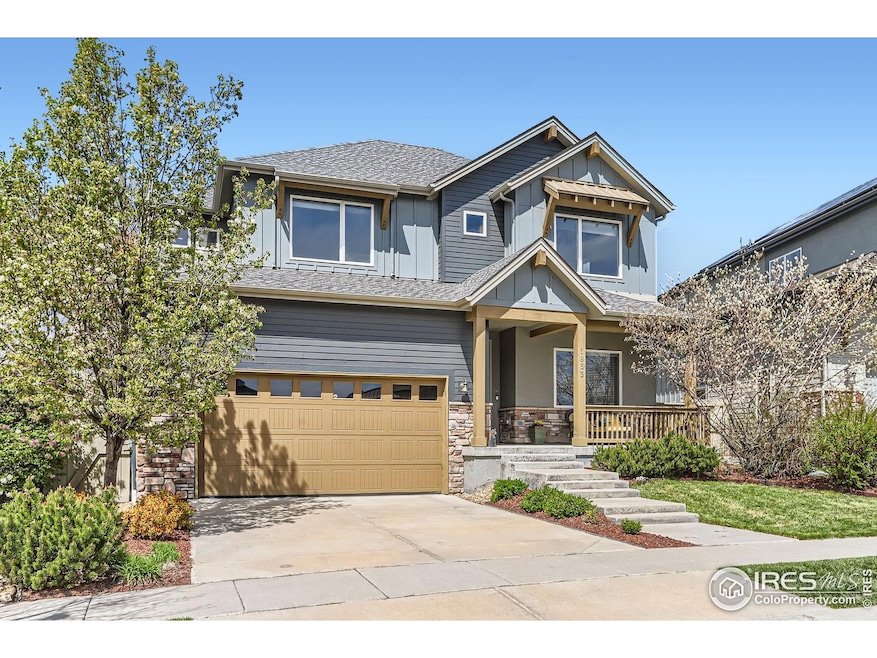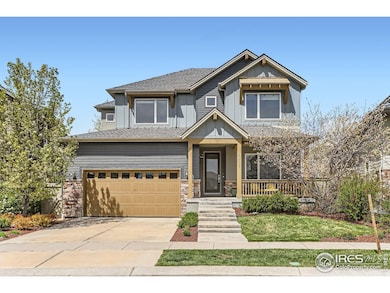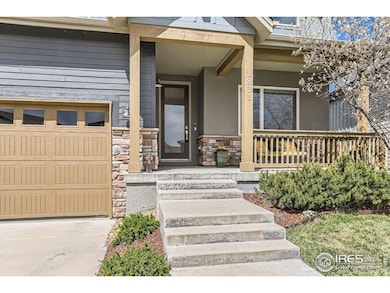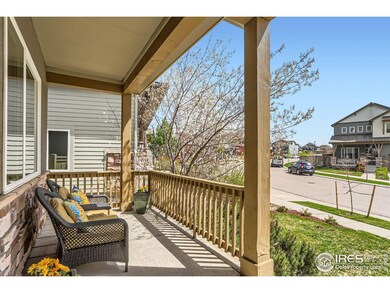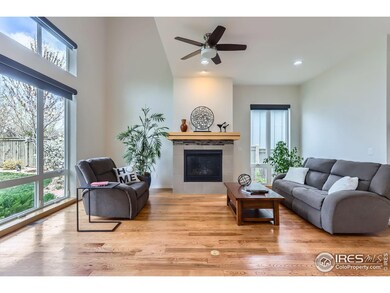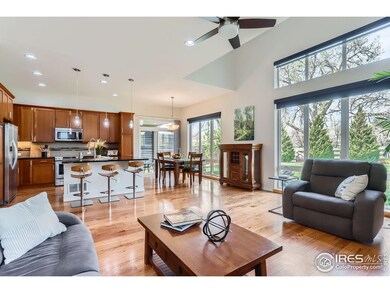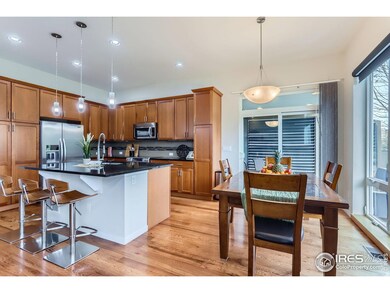
1833 Sweet Clover Ln Louisville, CO 80027
Estimated payment $8,976/month
Highlights
- Open Floorplan
- Wood Flooring
- 3 Car Attached Garage
- Louisville Elementary School Rated A
- Home Office
- Eat-In Kitchen
About This Home
Welcome to Sweet Clover Lane, an exquisite contemporary residence nestled in Louisville's sought-after North End neighborhood. This stylish home, built by Markel Homes, offers thoughtfully designed living space in a vibrant, walkable community. As you step inside, you're greeted by expansive custom windows that fill the interior with natural light, highlighting sleek birch doors and clean metal accents. The main level features beautiful hardwood floors and a modern kitchen with solid surface countertops, perfect for both everyday living and entertaining. A dedicated study offers a quiet retreat for work or reading. Upstairs lives the primary suite with gorgeous bath and walk in closet. An open loft provides additional flexible space and two additional bedrooms, a bath and laundry room complete the second level. A dramatic wall of windows connects the indoors to a beautifully landscaped backyard and nearby greenbelt, creating a seamless blend of indoor-outdoor living. Set on a generous lot in a friendly neighborhood with easy access to parks, trails, and top-rated schools, Sweet Clover Lane seemingly has it all! Visit the open house on Saturday, April 26th from 1230-230.
Open House Schedule
-
Saturday, April 26, 202512:30 to 2:30 pm4/26/2025 12:30:00 PM +00:004/26/2025 2:30:00 PM +00:00Add to Calendar
Home Details
Home Type
- Single Family
Est. Annual Taxes
- $7,806
Year Built
- Built in 2014
Lot Details
- 7,719 Sq Ft Lot
- East Facing Home
- Fenced
- Sprinkler System
HOA Fees
- $52 Monthly HOA Fees
Parking
- 3 Car Attached Garage
- Tandem Parking
Home Design
- Wood Frame Construction
- Composition Roof
- Stone
Interior Spaces
- 3,503 Sq Ft Home
- 2-Story Property
- Open Floorplan
- Gas Fireplace
- Window Treatments
- Home Office
Kitchen
- Eat-In Kitchen
- Gas Oven or Range
- Microwave
- Dishwasher
- Kitchen Island
Flooring
- Wood
- Carpet
Bedrooms and Bathrooms
- 4 Bedrooms
- Walk-In Closet
- Primary Bathroom is a Full Bathroom
Laundry
- Laundry on upper level
- Dryer
- Washer
Basement
- Basement Fills Entire Space Under The House
- Crawl Space
Schools
- Louisville Elementary And Middle School
- Monarch High School
Additional Features
- Patio
- Forced Air Heating and Cooling System
Listing and Financial Details
- Assessor Parcel Number R0602459
Community Details
Overview
- Built by Markel
- North End Subdivision
Recreation
- Park
Map
Home Values in the Area
Average Home Value in this Area
Tax History
| Year | Tax Paid | Tax Assessment Tax Assessment Total Assessment is a certain percentage of the fair market value that is determined by local assessors to be the total taxable value of land and additions on the property. | Land | Improvement |
|---|---|---|---|---|
| 2024 | $7,673 | $86,845 | $27,014 | $59,831 |
| 2023 | $7,673 | $86,845 | $30,699 | $59,831 |
| 2022 | $6,764 | $70,285 | $24,332 | $45,953 |
| 2021 | $6,697 | $72,308 | $25,032 | $47,276 |
| 2020 | $5,995 | $64,064 | $25,311 | $38,753 |
| 2019 | $5,910 | $64,064 | $25,311 | $38,753 |
| 2018 | $5,642 | $63,151 | $10,728 | $52,423 |
| 2017 | $5,530 | $69,817 | $11,860 | $57,957 |
| 2016 | $5,117 | $58,156 | $11,622 | $46,534 |
| 2015 | $4,849 | $24,969 | $24,969 | $0 |
| 2014 | -- | $0 | $0 | $0 |
Property History
| Date | Event | Price | Change | Sq Ft Price |
|---|---|---|---|---|
| 04/23/2025 04/23/25 | For Sale | $1,485,000 | +99.8% | $424 / Sq Ft |
| 05/03/2020 05/03/20 | Off Market | $743,305 | -- | -- |
| 08/01/2014 08/01/14 | Sold | $743,305 | +2.2% | $290 / Sq Ft |
| 07/02/2014 07/02/14 | Pending | -- | -- | -- |
| 03/01/2014 03/01/14 | For Sale | $727,490 | -- | $284 / Sq Ft |
Deed History
| Date | Type | Sale Price | Title Company |
|---|---|---|---|
| Special Warranty Deed | $743,305 | First American |
Mortgage History
| Date | Status | Loan Amount | Loan Type |
|---|---|---|---|
| Open | $342,800 | New Conventional | |
| Closed | $350,000 | New Conventional |
Similar Homes in Louisville, CO
Source: IRES MLS
MLS Number: 1031909
APN: 1575040-96-032
- 1558 White Violet Way
- 1585 Hecla Way Unit 304
- 1585 Hecla Way Unit 201
- 1806 Blue Star Ln
- 1308 Snowberry Ln Unit 301
- 1308 Snowberry Ln Unit 304
- 1316 Snowberry Ln Unit 101
- 1998 Foxtail Ln Unit B
- 1356 Golden Eagle Way
- 1304 Snowberry Ln Unit 103
- 1304 Snowberry Ln Unit 204
- 1805 Chalcis Dr Unit E
- 1800 Ionic Dr Unit F34
- 1922 Lydia Dr Unit 82
- 1856 Kalel Ln
- 1831 Kalel Ln
- 1854 Jules Ln
- 1826 Steel St
- 869 Bluestem Ln
- 945 Griffith St
