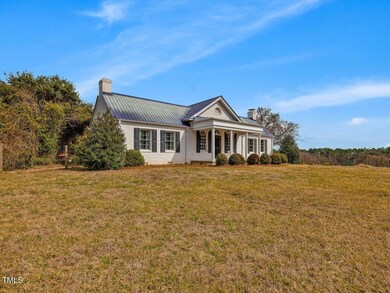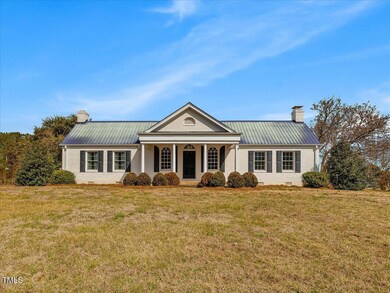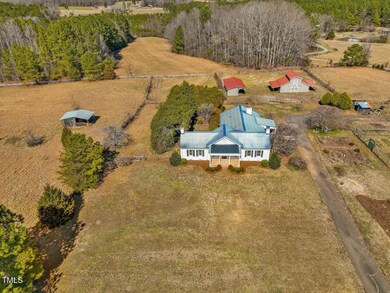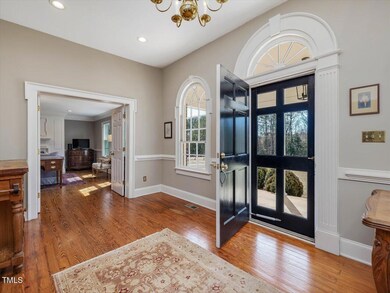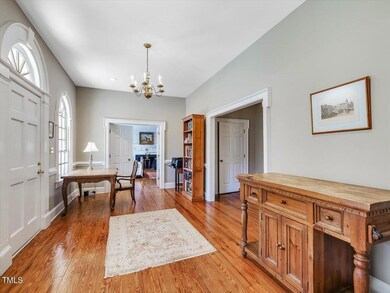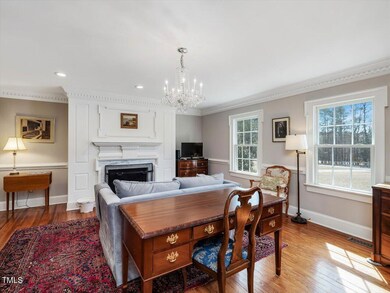
1834 Dewitt Smith Rd Pittsboro, NC 27312
Estimated payment $5,018/month
Highlights
- Barn
- Partially Wooded Lot
- Main Floor Primary Bedroom
- 30.49 Acre Lot
- Wood Flooring
- 3 Fireplaces
About This Home
Welcome to this stunning 30-acre estate, offering a perfect blend of beauty, functionality and tranquility. Nestled in a picturesque setting with gentle rolling topography, this property is ideal for horse lovers, outdoor enthusiasts and those seeking a private, unrestricted retreat. This beautifully designed home features heart pine wood floors throughout, creating a warm and inviting atmosphere. Multiple fireplaces add to the charm, perfect for cozy evenings. With upgraded mouldings and attention to detail, every corner of this home exudes sophistication and timeless elegance. For equestrian enthusiasts, the property is a dream come true, two well maintained barns with tack rooms/5 total stalls provide ample space for your horses, while 2 additional run-in sheds offer shelter and convenience. The expansive land offers room for riding, training, or simply enjoying the serene surroundings. A large garden area awaits your green thumb, offering endless possibilities for landscaping or growing your own produce. With no restrictions on the property, you have the freedom to create your ideal lifestyle. (Possible subdivide after sale. Multiple homesites possible.) This property is truly one-of-a-kind, combining luxury living with practical amenities for the modern equestrian. Don't miss the opportunity to make this breathtaking estate your own!
Home Details
Home Type
- Single Family
Est. Annual Taxes
- $3,281
Year Built
- Built in 1982
Lot Details
- 30.49 Acre Lot
- Lot Dimensions are 712x1918x635x2227
- Property fronts a state road
- Partially Fenced Property
- Rectangular Lot
- Partially Wooded Lot
- Many Trees
- Garden
Home Design
- Brick Veneer
- Block Foundation
- Metal Roof
Interior Spaces
- 2,399 Sq Ft Home
- 2-Story Property
- 3 Fireplaces
- Family Room
- Living Room
Kitchen
- Double Oven
- Gas Cooktop
- Dishwasher
Flooring
- Wood
- Tile
Bedrooms and Bathrooms
- 3 Bedrooms
- Primary Bedroom on Main
Laundry
- Laundry Room
- Dryer
- Washer
Basement
- Interior and Exterior Basement Entry
- Block Basement Construction
Parking
- 4 Parking Spaces
- 4 Open Parking Spaces
Schools
- Js Waters Elementary School
- J S Waters Middle School
- Chatham Central High School
Farming
- Barn
- Pasture
Utilities
- Central Air
- Heat Pump System
- Well
- Water Heater
- Water Softener
- Septic Tank
- Septic System
Community Details
- No Home Owners Association
Listing and Financial Details
- Assessor Parcel Number 0012371
Map
Home Values in the Area
Average Home Value in this Area
Tax History
| Year | Tax Paid | Tax Assessment Tax Assessment Total Assessment is a certain percentage of the fair market value that is determined by local assessors to be the total taxable value of land and additions on the property. | Land | Improvement |
|---|---|---|---|---|
| 2024 | $3,281 | $376,518 | $85,553 | $290,965 |
| 2023 | $3,281 | $376,518 | $85,553 | $290,965 |
| 2022 | $2,968 | $376,518 | $85,553 | $290,965 |
| 2021 | $2,968 | $376,518 | $85,553 | $290,965 |
| 2020 | $2,240 | $278,302 | $82,490 | $195,812 |
| 2019 | $2,240 | $278,302 | $82,490 | $195,812 |
| 2018 | $2,123 | $278,302 | $82,490 | $195,812 |
| 2017 | $2,123 | $278,302 | $82,490 | $195,812 |
| 2016 | $2,320 | $303,252 | $85,190 | $218,062 |
| 2015 | $2,254 | $303,252 | $85,190 | $218,062 |
| 2014 | $2,254 | $303,252 | $85,190 | $218,062 |
| 2013 | -- | $303,252 | $85,190 | $218,062 |
Property History
| Date | Event | Price | Change | Sq Ft Price |
|---|---|---|---|---|
| 04/09/2025 04/09/25 | Pending | -- | -- | -- |
| 04/01/2025 04/01/25 | Off Market | $850,000 | -- | -- |
| 03/10/2025 03/10/25 | Pending | -- | -- | -- |
| 03/06/2025 03/06/25 | For Sale | $850,000 | -- | $354 / Sq Ft |
Deed History
| Date | Type | Sale Price | Title Company |
|---|---|---|---|
| Interfamily Deed Transfer | -- | None Available | |
| Warranty Deed | $280,000 | -- |
Mortgage History
| Date | Status | Loan Amount | Loan Type |
|---|---|---|---|
| Open | $50,000 | Credit Line Revolving | |
| Open | $214,702 | New Conventional | |
| Closed | $40,000 | Credit Line Revolving | |
| Closed | $217,600 | New Conventional |
Similar Homes in Pittsboro, NC
Source: Doorify MLS
MLS Number: 10080471
APN: 12371
- 0 Dewitt Smith Rd Unit 10069047
- 341 Harts Creek Dr
- 389 Dewitt Smith Rd
- 4632 Pittsboro Goldston Rd
- 6122 Pleasant Hill Church Rd
- 5982 Pleasant Hill Church Rd
- 0 Pleasant Hill Church Rd
- 199 Rising Ridge
- 3787 Pleasant Hill Church Rd
- 00 Campbell Rd
- 1109 Mays Chapel Rd
- 2037 Mays Chapel Rd
- 3009 Pleasant Hill Church Rd
- 180 Carolina Ridge Rd
- 2b Lot Lucy Mae Page Rd
- 000 Alex Watson Rd
- 1957 Mays Chapel Rd
- 652 Richardson Rd
- 0 Horton Rd Unit 100496609
- 0 Horton Rd Unit 1174762

