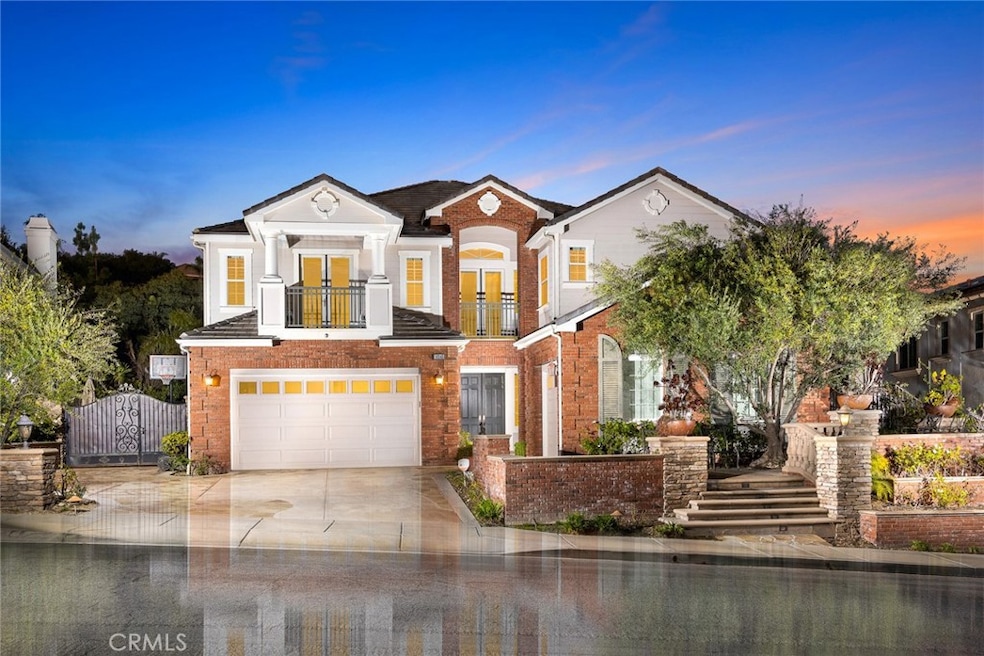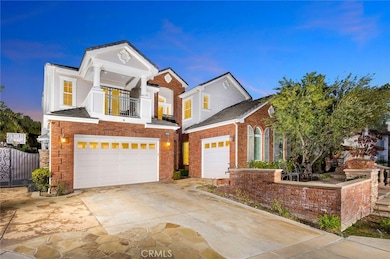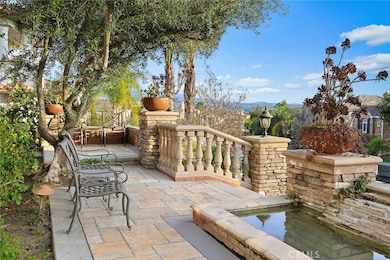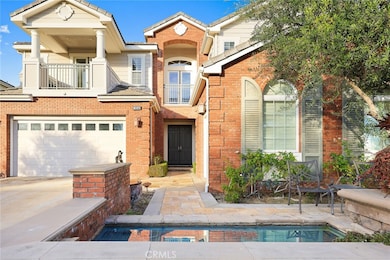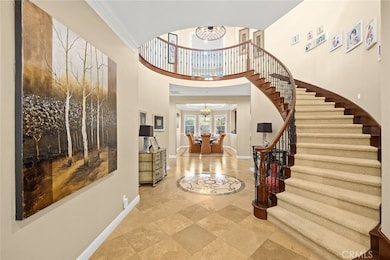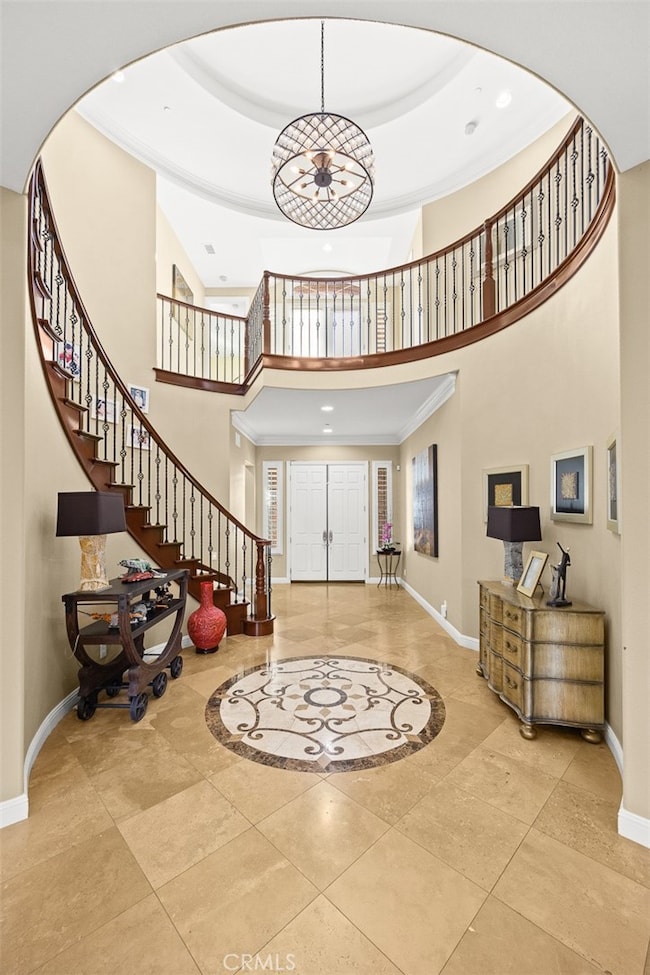
18345 Watson Way Yorba Linda, CA 92886
Estimated payment $18,311/month
Highlights
- Golf Course Community
- In Ground Pool
- Updated Kitchen
- Lakeview Elementary School Rated A
- City Lights View
- Main Floor Bedroom
About This Home
An amazing school district with views from the balcony! Discover the ultimate luxury living in Yorba Linda’s premier neighborhood. This stunning residence was customized to offer the perfect blend of elegance and modernity, with exquisite details and spacious design. As you approach the property, you will be captivated by the impressive curb appeal, featuring a stacked stone and paver walkway, a serene pond under a shady tree, and a grand entrance. Step inside the foyer and marvel at the spectacular spiral staircase that leads to a gorgeous rotunda hall on the second floor. The tray ceiling above echoes the circular motif, creating a harmonious and refined atmosphere. Beyond the foyer, you will find a generous and inviting floor plan encompassing the family, living, and formal dining rooms. Whether you are hosting a dinner party or relaxing with your loved ones, you will enjoy the convenience and comfort of this layout. The gourmet kitchen is a chef’s dream, equipped with top-notch stainless steel appliances, including dual ovens, a warming drawer, a built-in microwave, a matching earthtone refrigerator with ice maker and filtered water line, and a dishwasher. The kitchen also boasts a large island for casual dining, ample cabinet space, and bay windows overlooking the pool area. On the first floor, you will also find a cozy bedroom, a 3/4 and a 1/2 bathroom, and a study for work-at-home professionals. The second floor features a lavish master suite with a tray ceiling, wood flooring, and a sitting room. The master bathroom is a spa-like retreat with marble vanities, a drop-in tub, a private shower room, and separate/walk-in closets. This home also offers a customizable flex room with a view of city lights for more versatility and entertainment. The flex room can be used as a children’s play area, a home gym, a game room, or another bedroom. The resort-style, chic rock pool and covered patio are ideal for summer BBQs and parties. You’ll find a built-in stainless BBQ and fridge on a stack-stoned island and an outdoor fireplace. Enjoy your days alongside the swimming pool waterfall, then dip in the spa at sundown. Elevate your lifestyle with this impressive home!
Home Details
Home Type
- Single Family
Est. Annual Taxes
- $20,810
Year Built
- Built in 2010
Lot Details
- 9,218 Sq Ft Lot
- Landscaped
- Back and Front Yard
Parking
- 3 Car Direct Access Garage
- Parking Available
Property Views
- City Lights
- Neighborhood
Home Design
- Turnkey
- Slab Foundation
Interior Spaces
- 5,011 Sq Ft Home
- 2-Story Property
- Entrance Foyer
- Family Room with Fireplace
- Family Room Off Kitchen
- Living Room
- Home Office
- Laundry Room
Kitchen
- Updated Kitchen
- Open to Family Room
- Double Convection Oven
- Gas Oven
- Gas Cooktop
- Microwave
- Water Line To Refrigerator
- Dishwasher
- Kitchen Island
- Granite Countertops
- Disposal
Bedrooms and Bathrooms
- 5 Bedrooms | 1 Main Level Bedroom
- Walk-In Closet
- Remodeled Bathroom
- Dual Vanity Sinks in Primary Bathroom
- Bathtub with Shower
- Walk-in Shower
Home Security
- Carbon Monoxide Detectors
- Fire and Smoke Detector
Pool
- In Ground Pool
- In Ground Spa
Outdoor Features
- Fireplace in Patio
- Patio
- Exterior Lighting
Location
- Suburban Location
Utilities
- Central Air
- Gas Water Heater
Listing and Financial Details
- Tax Lot 55
- Tax Tract Number 16891
- Assessor Parcel Number 32236139
- $976 per year additional tax assessments
Community Details
Overview
- No Home Owners Association
Recreation
- Golf Course Community
Map
Home Values in the Area
Average Home Value in this Area
Tax History
| Year | Tax Paid | Tax Assessment Tax Assessment Total Assessment is a certain percentage of the fair market value that is determined by local assessors to be the total taxable value of land and additions on the property. | Land | Improvement |
|---|---|---|---|---|
| 2024 | $20,810 | $1,876,999 | $761,945 | $1,115,054 |
| 2023 | $20,463 | $1,840,196 | $747,005 | $1,093,191 |
| 2022 | $20,286 | $1,804,114 | $732,358 | $1,071,756 |
| 2021 | $19,929 | $1,768,740 | $717,998 | $1,050,742 |
| 2020 | $19,838 | $1,750,604 | $710,636 | $1,039,968 |
| 2019 | $19,105 | $1,716,279 | $696,702 | $1,019,577 |
| 2018 | $18,904 | $1,682,627 | $683,041 | $999,586 |
| 2017 | $18,592 | $1,649,635 | $669,648 | $979,987 |
| 2016 | $18,180 | $1,617,290 | $656,518 | $960,772 |
| 2015 | $17,978 | $1,592,997 | $646,656 | $946,341 |
| 2014 | $17,460 | $1,561,793 | $633,989 | $927,804 |
Property History
| Date | Event | Price | Change | Sq Ft Price |
|---|---|---|---|---|
| 11/04/2024 11/04/24 | For Sale | $2,970,000 | -- | $593 / Sq Ft |
Deed History
| Date | Type | Sale Price | Title Company |
|---|---|---|---|
| Interfamily Deed Transfer | -- | First American Title Ins Co | |
| Grant Deed | $1,425,500 | First American Title Ins Co |
Mortgage History
| Date | Status | Loan Amount | Loan Type |
|---|---|---|---|
| Open | $1,500,000 | New Conventional | |
| Closed | $783,000 | Credit Line Revolving |
About the Listing Agent

I'm an expert real estate agent with K.W. EXECUTIVE in ALHAMBRA, CA and the nearby area, providing home-buyers and sellers with professional, responsive and attentive real estate services. Want an agent who'll really listen to what you want in a home? Need an agent who knows how to effectively market your home so it sells? Give me a call! I'm eager to help and would love to talk to you.
Mike's Other Listings
Source: California Regional Multiple Listing Service (CRMLS)
MLS Number: CV24227051
APN: 322-361-39
- 3929 Somerset Rd
- 3874 Par Dr
- 18712 Turfway Park
- 18151 Bryan Ct
- 18105 Bastanchury Rd
- 18762 Pimlico Terrace
- 18665 Seabiscuit Run
- 18640 Seabiscuit Run
- 4330 Canyon Coral Ln
- 4027 Balmoral Dr Unit 156
- 18942 Northern Dancer Ln
- 18944 Northern Dancer Ln
- 18933 Kentucky Downs Ln
- 18940 Pelham Way
- 18977 Pelham Way
- 4439 Plumosa Dr
- 4532 Zella Ln
- 4042 Jeffrey Dr
- 18342 Avolinda Dr
- 19103 Green Oaks Rd
