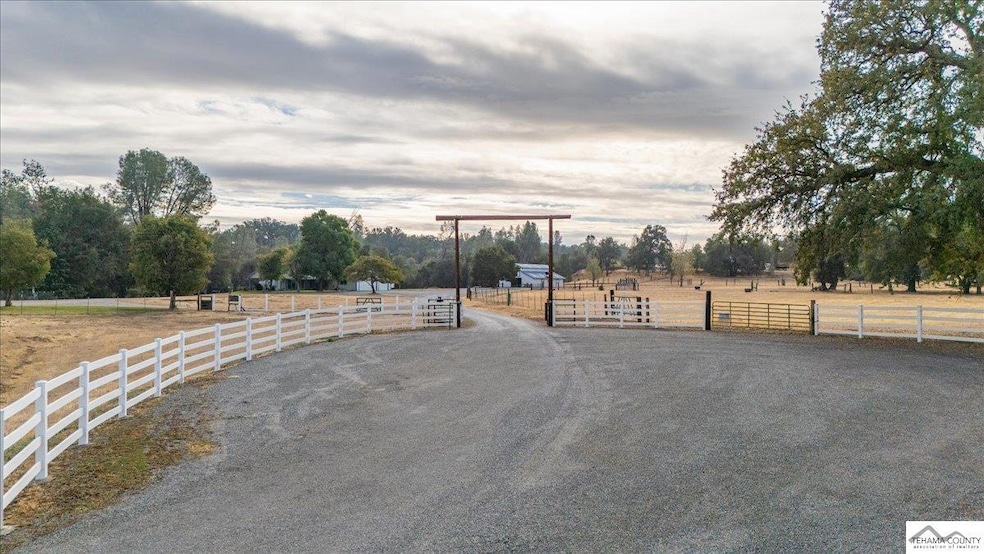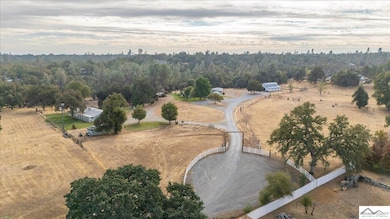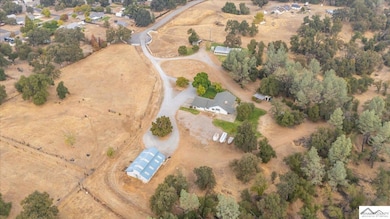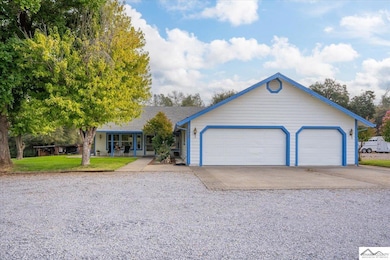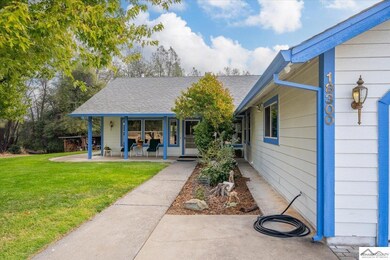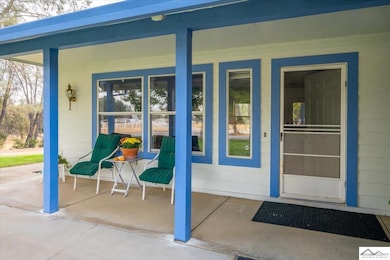
18346 Cheryl Ln Cottonwood, CA 96022
Highlights
- Horse Facilities
- RV Access or Parking
- Covered patio or porch
- Barn
- 10.36 Acre Lot
- Fireplace
About This Home
As of March 2025CREATE A FAMILY ESTATE on this 10.36 acre, 2-home, gated ranch. Enjoy a private setting to share with family and friends on the ranch with its diverse landscape of open fields, oak and pine trees, and a seasonal creek. The primary home is 1848 s.f., 3 bed/2 bath with open-concept design that blends the living, kitchen, and dining areas into one inviting space. The spacious primary suite offers a recently remodeled bath with walk-in shower, and a walk-in closet. The laundry offers both storage and a utility sink. The 3-car garage offers shelving, workbench and pull-down stairs to storage above. The covered front and back porches offer beautiful views of the property. Two RV hookups near the primary home, one with full hookup and one with water and electricity. The primary home is equipped with Starlink. The second home is 1700 s.f. with 4 bed/1 bath, new carpet and LVP flooring. It has an open-concept living area with a wood stove to keep things cozy. The laundry room has a utility sink and offers access to the backyard. Covered front and back porches create an inviting outdoor space. This is a great option for family living or rental income. The large barn is approximately 36x48 with room for 6 stalls. There are two concrete floor tack room areas and a 15-ton hay storage loft. Water is available in all pasture areas. This ranch is split into two parcels. The 6.92 acre parcel has all the structures and the 3.44 acre parcel is an open field for you to build your horse arena, outbuildings, or 3rd home. This ranch is ready for you to create your dream country lifestyle, filled with family, friends, and good times.
Last Buyer's Agent
OUT OF AREA NON MEMBER
Out Of Area Office
Home Details
Home Type
- Single Family
Est. Annual Taxes
- $3,368
Year Built
- Built in 1992
Lot Details
- 10.36 Acre Lot
- Partially Fenced Property
- Perimeter Fence
- Zoning described as R1-MH-B:200
Parking
- 3 Car Attached Garage
- Gravel Driveway
- RV Access or Parking
Home Design
- Slab Foundation
- Composition Roof
- Metal Roof
- Wood Siding
Interior Spaces
- 3,548 Sq Ft Home
- Fireplace
Kitchen
- Range Hood
- Dishwasher
Flooring
- Carpet
- Vinyl
Bedrooms and Bathrooms
- 7 Bedrooms
- 3 Full Bathrooms
Laundry
- Dryer
- Washer
Outdoor Features
- Covered patio or porch
- Exterior Lighting
- Shed
- Outbuilding
- Rain Gutters
Farming
- Barn
Utilities
- Central Heating and Cooling System
- Heating System Uses Propane
- Heating System Uses Wood
- Wall Furnace
- Propane
- Shared Well
Community Details
Overview
Recreation
- Horse Facilities
Map
Home Values in the Area
Average Home Value in this Area
Property History
| Date | Event | Price | Change | Sq Ft Price |
|---|---|---|---|---|
| 03/21/2025 03/21/25 | Sold | $775,000 | 0.0% | $218 / Sq Ft |
| 03/14/2025 03/14/25 | Pending | -- | -- | -- |
| 10/23/2024 10/23/24 | For Sale | $775,000 | -- | $218 / Sq Ft |
Tax History
| Year | Tax Paid | Tax Assessment Tax Assessment Total Assessment is a certain percentage of the fair market value that is determined by local assessors to be the total taxable value of land and additions on the property. | Land | Improvement |
|---|---|---|---|---|
| 2023 | $3,368 | $326,704 | $34,723 | $291,981 |
| 2022 | $3,239 | $320,299 | $34,043 | $286,256 |
| 2021 | $3,179 | $314,020 | $33,376 | $280,644 |
| 2020 | $3,177 | $310,801 | $33,034 | $277,767 |
| 2019 | $3,163 | $304,708 | $32,387 | $272,321 |
| 2018 | $3,015 | $298,734 | $31,752 | $266,982 |
| 2017 | $3,040 | $292,878 | $31,130 | $261,748 |
| 2016 | $2,906 | $287,136 | $30,520 | $256,616 |
| 2015 | $2,860 | $282,824 | $30,062 | $252,762 |
| 2014 | $2,808 | $277,285 | $29,474 | $247,811 |
Mortgage History
| Date | Status | Loan Amount | Loan Type |
|---|---|---|---|
| Open | $736,250 | New Conventional | |
| Previous Owner | $152,733 | Unknown | |
| Previous Owner | $161,000 | Unknown |
Deed History
| Date | Type | Sale Price | Title Company |
|---|---|---|---|
| Grant Deed | $775,000 | Placer Title | |
| Interfamily Deed Transfer | -- | -- | |
| Grant Deed | -- | -- | |
| Interfamily Deed Transfer | -- | -- | |
| Interfamily Deed Transfer | -- | -- |
About the Listing Agent

I'm a local real estate professional with River City Realty in Red Bluff, CA. I service Red Bluff and the surrounding areas, providing buyers and sellers with professional, responsive and attentive real estate services. Want an agent who'll really listen to what you want in a home? Need an agent who knows the market to help you get your property sold, Give me a call! I'm eager to help and would love to talk to you.
Lori's Other Listings
Source: Tehama County Association of REALTORS®
MLS Number: 20240799
APN: 006-360-029-000
- 16710 Bowman Rd
- 0 Hays Way Unit 25-1478
- 16880 Bowman Rd
- 18415 Rory Ln
- 18295 Rory Ln
- 18525 Farquhar Rd
- 17775 MacHs Way
- 0000 Tamie Ln
- 000 Tamie Ln
- 18720 Eighmy Rd
- 17639 Papas Place
- 16535 Po Boy Ln
- 0 Garrison Rd Unit 24-2221
- 15790 Bowman Rd
- 0 Lot 1 Quailridge Hills Unit 322010604
- 19315 Whippletree Rd
- 17235 View Dr
- 000 Eighmy Rd
- 18515 Benson Rd
- 16700 Evergreen Rd
