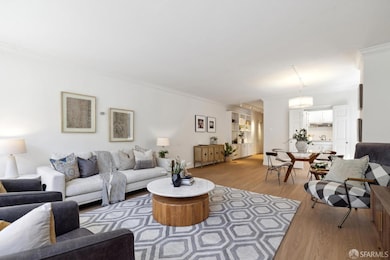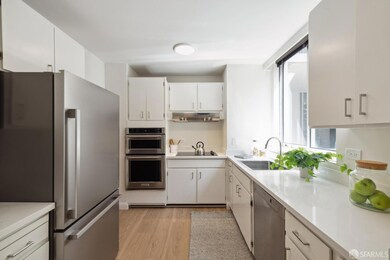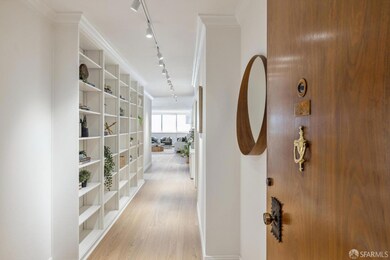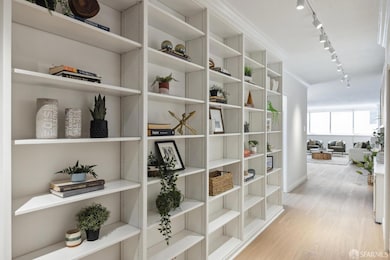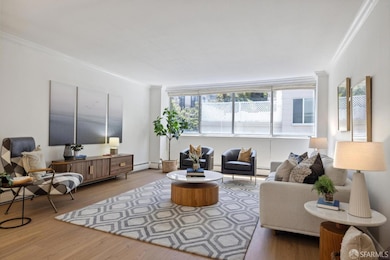
1835 Franklin St Unit 202 San Francisco, CA 94109
Pacific Heights NeighborhoodHighlights
- 0.19 Acre Lot
- 4-minute walk to Van Ness And California
- Side by Side Parking
- Sherman Elementary Rated A-
- Midcentury Modern Architecture
- 1-Story Property
About This Home
As of November 2024Luxury Live Auction! Bidding to start from $650,000.00! Experience luxury and tranquility in this beautifully remodeled Pacific Heights condo, tucked quietly at the back of a well-managed building with a 24-hour door person. Featuring an open floor plan, this sophisticated urban retreat separates living and private spaces perfectly. The bright kitchen boasts new counters, updated appliances, and abundant cabinetry. The generous living and dining areas are just off the kitchen for the perfect entertaining floor plan. The primary suite feels more like a retreat with a huge sitting area, a private balcony, and an updated bath. A well-proportioned second bedroom, second full bath, in-unit laundry, additional storage, and garage parking enhance this exceptional home. Ideally located near Lafayette Park, Whole Foods, and the vibrant boutiques and cafes of Union, Polk, and Fillmore Streets.
Property Details
Home Type
- Condominium
Est. Annual Taxes
- $5,982
Year Built
- Built in 1965 | Remodeled
HOA Fees
- $1,950 Monthly HOA Fees
Home Design
- Midcentury Modern Architecture
Interior Spaces
- 2 Full Bathrooms
- 1,500 Sq Ft Home
- 1-Story Property
Parking
- 1 Parking Space
- Side by Side Parking
- Assigned Parking
Listing and Financial Details
- Assessor Parcel Number 0624-024
Community Details
Overview
- Association fees include common areas, door person, insurance on structure, maintenance exterior, ground maintenance, management, sewer, trash, water
- 46 Units
- 1835 Franklin Homeowners Association
- High-Rise Condominium
Pet Policy
- Dogs and Cats Allowed
Map
Home Values in the Area
Average Home Value in this Area
Property History
| Date | Event | Price | Change | Sq Ft Price |
|---|---|---|---|---|
| 11/20/2024 11/20/24 | Sold | $750,000 | +15.4% | $500 / Sq Ft |
| 11/01/2024 11/01/24 | Pending | -- | -- | -- |
| 10/16/2024 10/16/24 | Price Changed | $650,000 | 0.0% | $433 / Sq Ft |
| 10/16/2024 10/16/24 | For Sale | $650,000 | -13.3% | $433 / Sq Ft |
| 10/12/2024 10/12/24 | Off Market | $750,000 | -- | -- |
| 10/02/2024 10/02/24 | For Sale | $850,000 | +13.3% | $567 / Sq Ft |
| 10/01/2024 10/01/24 | Off Market | $750,000 | -- | -- |
| 07/29/2024 07/29/24 | Price Changed | $850,000 | -5.5% | $567 / Sq Ft |
| 07/06/2024 07/06/24 | Price Changed | $899,000 | -10.0% | $599 / Sq Ft |
| 05/03/2024 05/03/24 | For Sale | $999,000 | -- | $666 / Sq Ft |
Tax History
| Year | Tax Paid | Tax Assessment Tax Assessment Total Assessment is a certain percentage of the fair market value that is determined by local assessors to be the total taxable value of land and additions on the property. | Land | Improvement |
|---|---|---|---|---|
| 2024 | $5,982 | $440,964 | $187,642 | $253,322 |
| 2023 | $5,873 | $432,318 | $183,963 | $248,355 |
| 2022 | $5,746 | $423,842 | $180,356 | $243,486 |
| 2021 | $5,641 | $415,532 | $176,820 | $238,712 |
| 2020 | $5,732 | $411,272 | $175,007 | $236,265 |
| 2019 | $5,542 | $403,209 | $171,576 | $231,633 |
| 2018 | $5,354 | $395,304 | $168,212 | $227,092 |
| 2017 | $4,993 | $387,554 | $164,914 | $222,640 |
| 2016 | $4,886 | $379,956 | $161,681 | $218,275 |
| 2015 | $4,821 | $374,250 | $159,253 | $214,997 |
| 2014 | $4,696 | $366,920 | $156,134 | $210,786 |
Mortgage History
| Date | Status | Loan Amount | Loan Type |
|---|---|---|---|
| Open | $562,500 | New Conventional | |
| Closed | $562,500 | New Conventional | |
| Previous Owner | $417,000 | New Conventional | |
| Previous Owner | $250,000 | Credit Line Revolving | |
| Previous Owner | $275,000 | Unknown | |
| Previous Owner | $50,000 | Unknown | |
| Previous Owner | $275,000 | Unknown | |
| Previous Owner | $75,000 | Credit Line Revolving | |
| Previous Owner | $205,000 | Unknown | |
| Previous Owner | $203,150 | No Value Available |
Deed History
| Date | Type | Sale Price | Title Company |
|---|---|---|---|
| Grant Deed | -- | Old Republic Title | |
| Grant Deed | -- | Old Republic Title | |
| Interfamily Deed Transfer | -- | None Available | |
| Grant Deed | $235,000 | Old Republic Title Company | |
| Quit Claim Deed | -- | -- |
Similar Homes in San Francisco, CA
Source: San Francisco Association of REALTORS® MLS
MLS Number: 424029946
APN: 0624-024
- 1969 Clay St Unit 1969
- 1740 Franklin St Unit 10
- 1925 Gough St Unit 51
- 1925 Gough St Unit 22
- 1900 Washington St
- 1800 Gough St Unit 7
- 1800 Washington St Unit 913
- 1800 Washington St Unit 415
- 2040 Franklin St Unit 1006
- 2040 Franklin St Unit 1209
- 1885 Jackson St Unit 501
- 1788 Clay St Unit 702
- 1701 Jackson St Unit 105
- 1701 Jackson St Unit 206
- 2006 Washington St Unit 4
- 2006 Washington St Unit 10
- 1688 Pine St Unit E1209
- 1688 Pine St Unit 101
- 1700 Gough St Unit 1
- 1935 California St

