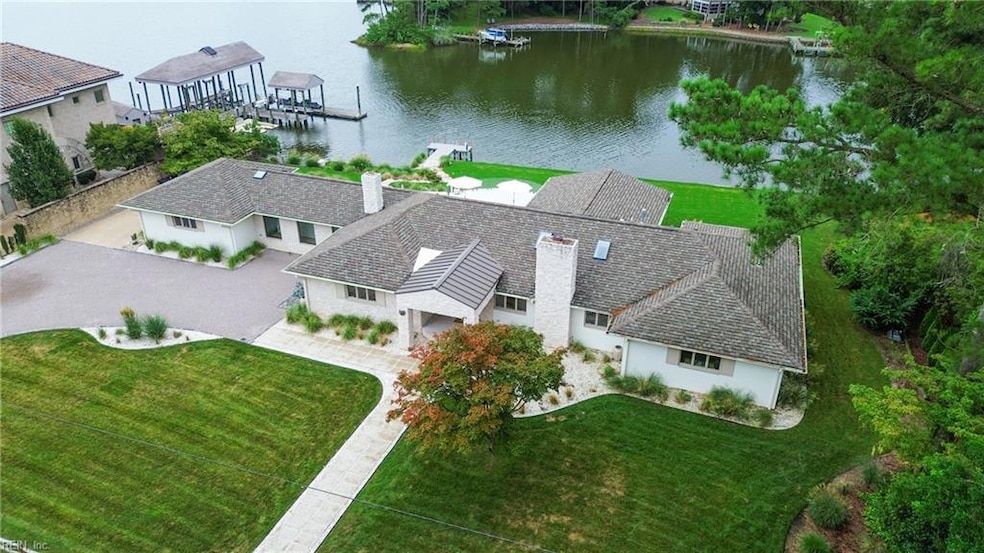
1837 Windy Ridge Point Virginia Beach, VA 23454
Alanton NeighborhoodHighlights
- Docks
- Property Fronts a Bay or Harbor
- Deck
- Alanton Elementary School Rated A
- Deep Water Access
- Cathedral Ceiling
About This Home
As of December 2024Experience unparalleled luxury in this exquisite 5-bedroom, 4.5-bathroom waterfront retreat located in the coveted Alanton neighborhood. Enjoy sweeping bay and cove vistas from every vantage point. This meticulously renovated home showcases premium finishes, including white oak flooring that exudes both warmth and refinement. Entertain effortlessly in the gourmet kitchen, outfitted with top-tier appliances and impeccable craftsmanship. The expansive living areas blend comfort with sophistication, complemented by a Sonos speaker system for immersive, high-quality sound throughout. Take command of your environment with intuitive smartphone controls, ensuring the perfect ambiance for any occasion. Step outdoors to your own private sanctuary on the deep bay waters, complete with a dock for leisurely afternoons or waterfront gatherings. This residence embodies coastal elegance, meticulously curated for a lifestyle of luxury and convenience.
Home Details
Home Type
- Single Family
Est. Annual Taxes
- $15,915
Year Built
- Built in 1965
Lot Details
- 0.79 Acre Lot
- Property Fronts a Bay or Harbor
- Partially Fenced Property
- Sprinkler System
- Property is zoned R40
Home Design
- Brick Exterior Construction
- Asphalt Shingled Roof
- Metal Roof
- Stone Siding
Interior Spaces
- 4,627 Sq Ft Home
- 1-Story Property
- Bar
- Cathedral Ceiling
- Ceiling Fan
- Skylights
- Gas Fireplace
- Entrance Foyer
- Sun or Florida Room
- Utility Closet
- Bay Views
- Crawl Space
- Home Security System
Kitchen
- Breakfast Area or Nook
- Gas Range
- Microwave
- Dishwasher
- ENERGY STAR Qualified Appliances
- Disposal
Flooring
- Wood
- Ceramic Tile
Bedrooms and Bathrooms
- 5 Bedrooms
- En-Suite Primary Bedroom
- Walk-In Closet
- In-Law or Guest Suite
- Dual Vanity Sinks in Primary Bathroom
Laundry
- Dryer
- Washer
Attic
- Attic Fan
- Permanent Attic Stairs
Parking
- 2 Car Attached Garage
- Parking Available
- Garage Door Opener
- Driveway
- Off-Street Parking
Outdoor Features
- Deep Water Access
- Docks
- Deck
- Patio
- Porch
Schools
- Alanton Elementary School
- Lynnhaven Middle School
- First Colonial High School
Utilities
- Central Air
- Heat Pump System
- Heating System Uses Natural Gas
- Well
- Gas Water Heater
Community Details
- No Home Owners Association
- Alanton Subdivision
Map
Home Values in the Area
Average Home Value in this Area
Property History
| Date | Event | Price | Change | Sq Ft Price |
|---|---|---|---|---|
| 12/03/2024 12/03/24 | Sold | $2,975,000 | -0.8% | $643 / Sq Ft |
| 09/10/2024 09/10/24 | Pending | -- | -- | -- |
| 07/30/2024 07/30/24 | Price Changed | $2,999,000 | -7.7% | $648 / Sq Ft |
| 06/26/2024 06/26/24 | For Sale | $3,250,000 | -- | $702 / Sq Ft |
Tax History
| Year | Tax Paid | Tax Assessment Tax Assessment Total Assessment is a certain percentage of the fair market value that is determined by local assessors to be the total taxable value of land and additions on the property. | Land | Improvement |
|---|---|---|---|---|
| 2024 | $17,895 | $1,844,800 | $1,220,000 | $624,800 |
| 2023 | $15,915 | $1,607,600 | $1,200,000 | $407,600 |
| 2022 | $13,398 | $1,353,300 | $1,026,000 | $327,300 |
| 2021 | $11,020 | $1,113,100 | $826,200 | $286,900 |
| 2020 | $10,890 | $1,070,300 | $789,500 | $280,800 |
| 2019 | $10,656 | $1,047,300 | $789,500 | $257,800 |
| 2018 | $10,499 | $1,047,300 | $789,500 | $257,800 |
| 2017 | $10,501 | $1,047,500 | $789,500 | $258,000 |
| 2016 | $10,277 | $1,038,100 | $771,100 | $267,000 |
| 2015 | $10,157 | $1,026,000 | $771,100 | $254,900 |
| 2014 | $8,514 | $963,500 | $780,300 | $183,200 |
Mortgage History
| Date | Status | Loan Amount | Loan Type |
|---|---|---|---|
| Open | $2,380,000 | New Conventional | |
| Closed | $2,380,000 | New Conventional | |
| Previous Owner | $672,000 | Adjustable Rate Mortgage/ARM | |
| Previous Owner | $400,000 | Commercial |
Deed History
| Date | Type | Sale Price | Title Company |
|---|---|---|---|
| Bargain Sale Deed | $2,975,000 | Sage Title | |
| Bargain Sale Deed | $2,975,000 | Sage Title | |
| Gift Deed | -- | None Listed On Document | |
| Bargain Sale Deed | $1,465,000 | Fidelity National Ttl Ins Co | |
| Warranty Deed | $840,000 | Attorney |
Similar Homes in Virginia Beach, VA
Source: Real Estate Information Network (REIN)
MLS Number: 10539958
APN: 2409-62-0687
- 1845 N Alanton Dr
- 1528 Stephens Rd
- 1701 Whiteside Ln
- 1625 Cutty Sark Rd
- 1905 Columbia Rd
- 1725 Whiteside Ln
- 1441 Alanton Dr
- 1629 Bay Point Dr
- 1680 Godfrey Ln
- 2229 Souverain Ln
- 1700 Bohnhoff Ct
- 1314 Victorian Crescent
- 2156 Refuge Ct
- 1956 Sandee Crescent
- 2348 Haversham Close
- 2124 Advent Ct
- 2134 Advent Ct
- 1205 Egret Point
- 1836 Eden Way
- 2152 Lords Landing
