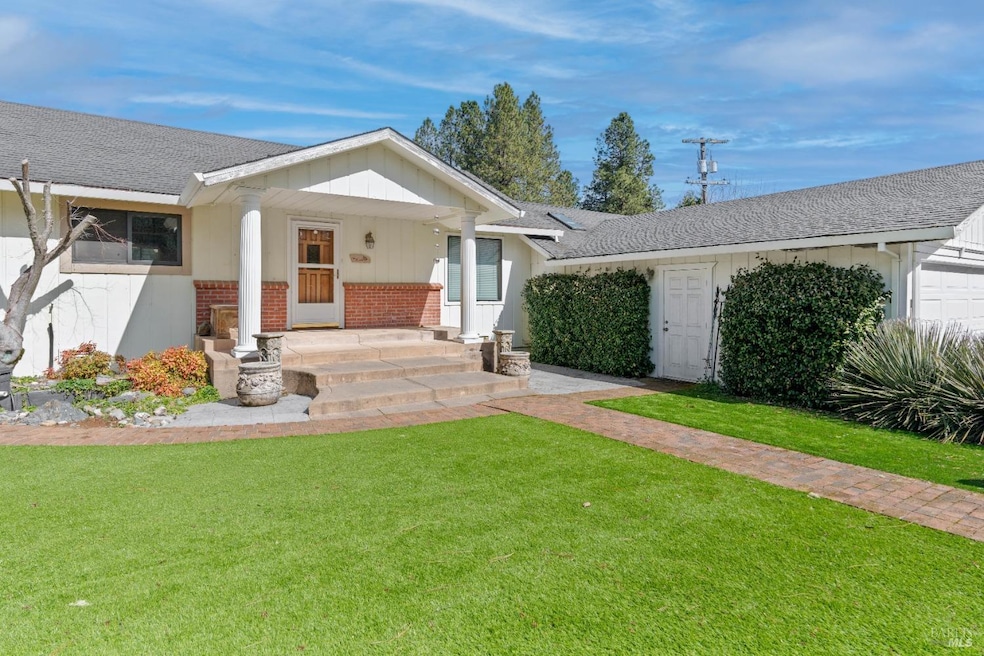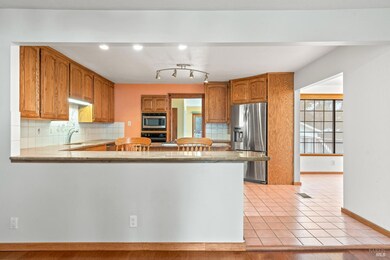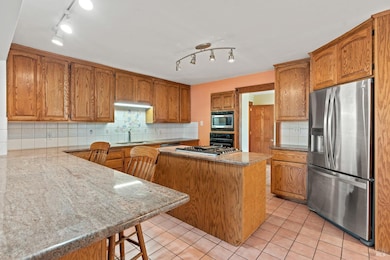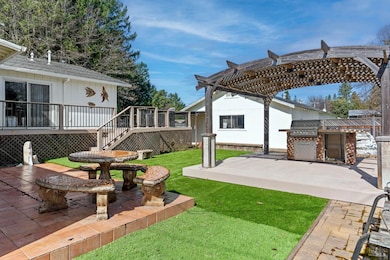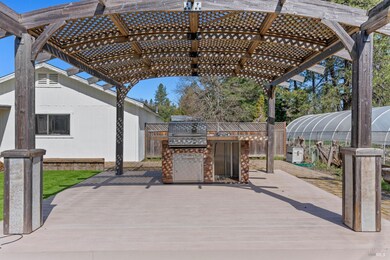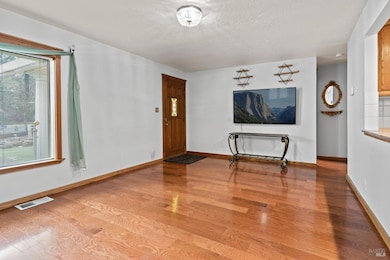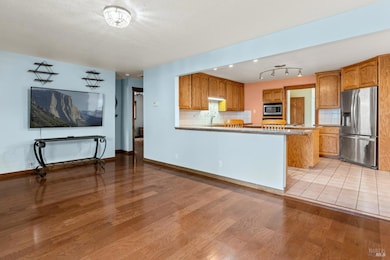
1840 Branscomb Rd Laytonville, CA 95454
Estimated payment $2,990/month
Highlights
- Second Garage
- Deck
- Granite Countertops
- Built-In Refrigerator
- Outdoor Kitchen
- Den
About This Home
Welcome home to this beautifully maintained and lovingly updated house filled with warm unfiltered light, functionality, expanded living area, and outdoor amenities. This property is one flat acre with a large, paved circular driveway, three car attached garage, three car detached garage, a gazebo over the outdoor BBQ and trex decking around the home. Inside you'll find an updated kitchen with granite counters, newer appliances like the island down-draft propane stove top, two ovens, built in microwave and modern refrigerator. Enjoy the oversized windows in the breakfast nook or dining room, spend time in the extra-large, lower-level rec room, from which a sliding door opens to back yard, gazebo and water fountains creating an experience in itself. This home offers a primary suite with a large walk-in closet and sliding door to its own private deck space. The detached rear 3 car garage has an additional work shop space attached- uses may include hobby space, man cave, or convert to an ADU, a fully fenced separate yard area, drought resistant landscaping, city water connections and convenience of minutes from town and Highway 101.
Home Details
Home Type
- Single Family
Est. Annual Taxes
- $5,674
Year Built
- Built in 1950 | Remodeled
Lot Details
- 1.03 Acre Lot
- Chain Link Fence
- Low Maintenance Yard
Parking
- 6 Car Direct Access Garage
- Second Garage
- Garage Door Opener
Home Design
- Ranch Property
- Split Level Home
- Studio
- Concrete Foundation
- Shingle Roof
- Composition Roof
Interior Spaces
- 2,500 Sq Ft Home
- 1-Story Property
- Ceiling Fan
- Skylights
- Family Room
- Sunken Living Room
- Den
- Workshop
Kitchen
- Breakfast Room
- Built-In Gas Oven
- Built-In Gas Range
- Microwave
- Built-In Refrigerator
- Dishwasher
- Kitchen Island
- Granite Countertops
- Disposal
Flooring
- Carpet
- Laminate
- Tile
Bedrooms and Bathrooms
- 3 Bedrooms
- Walk-In Closet
- 2 Full Bathrooms
- Granite Bathroom Countertops
- Stone Bathroom Countertops
- Separate Shower
Laundry
- Laundry Room
- 220 Volts In Laundry
Home Security
- Carbon Monoxide Detectors
- Fire and Smoke Detector
Outdoor Features
- Deck
- Outdoor Kitchen
- Gazebo
- Front Porch
Utilities
- Central Heating and Cooling System
- Heating System Uses Gas
- 220 Volts
- 220 Volts in Kitchen
- Propane
- Tankless Water Heater
- Gas Water Heater
- Septic System
Listing and Financial Details
- Assessor Parcel Number 014-230-03-00
Map
Home Values in the Area
Average Home Value in this Area
Tax History
| Year | Tax Paid | Tax Assessment Tax Assessment Total Assessment is a certain percentage of the fair market value that is determined by local assessors to be the total taxable value of land and additions on the property. | Land | Improvement |
|---|---|---|---|---|
| 2023 | $5,674 | $72,708 | $7,775 | $64,933 |
| 2022 | $888 | $71,283 | $7,623 | $63,660 |
| 2021 | $789 | $69,886 | $7,474 | $62,412 |
| 2020 | $783 | $69,226 | $7,416 | $61,810 |
| 2019 | $759 | $67,868 | $7,270 | $60,598 |
| 2018 | $744 | $66,538 | $7,128 | $59,410 |
| 2017 | $729 | $65,233 | $6,988 | $58,245 |
| 2016 | $762 | $63,955 | $6,851 | $57,104 |
| 2015 | $653 | $62,994 | $6,748 | $56,246 |
| 2014 | $660 | $61,761 | $6,616 | $55,145 |
Property History
| Date | Event | Price | Change | Sq Ft Price |
|---|---|---|---|---|
| 11/16/2024 11/16/24 | Price Changed | $450,999 | -8.0% | $180 / Sq Ft |
| 09/09/2024 09/09/24 | For Sale | $490,000 | 0.0% | $196 / Sq Ft |
| 08/30/2024 08/30/24 | Off Market | $490,000 | -- | -- |
| 07/12/2024 07/12/24 | Price Changed | $490,000 | -1.8% | $196 / Sq Ft |
| 03/08/2024 03/08/24 | For Sale | $499,000 | -- | $200 / Sq Ft |
Deed History
| Date | Type | Sale Price | Title Company |
|---|---|---|---|
| Interfamily Deed Transfer | -- | None Available | |
| Interfamily Deed Transfer | -- | None Available |
Mortgage History
| Date | Status | Loan Amount | Loan Type |
|---|---|---|---|
| Closed | $150,000 | Unknown |
Similar Homes in Laytonville, CA
Source: Bay Area Real Estate Information Services (BAREIS)
MLS Number: 323930325
APN: 014-230-03-00
- 0 Branscomb Rd Unit 325025027
- 661 Branscomb Rd
- 44151 Stump Rd
- 44401 Lakeview Ave
- 1471 Lakeside Dr
- 1440 Branscomb Rd
- 1431 Lakeside Dr
- 1350 Branscomb Rd
- 1271 Hoiland Rd
- 1526 Fitch Rd
- 1650 Fitch Rd
- 100 Branscomb Rd
- 43270 U S 101
- 801 Steele Ln
- 3490 Laytonville Dos Rios Rd
- 4001 Branscomb Rd
- 1930 Laytonville Dos Rios Rd
- 4350 Cahto Peak Rd
- 2651 Ten Mile Creek Rd
- 9355 Spyrock Rd
