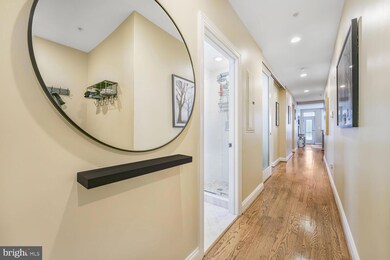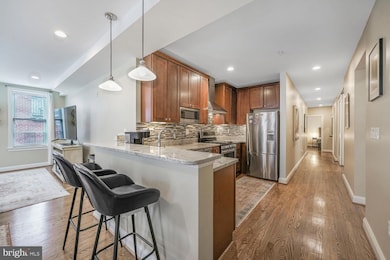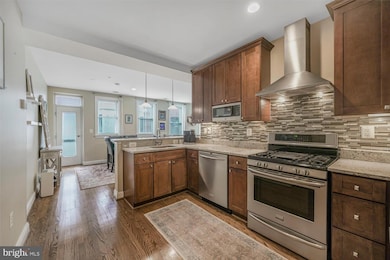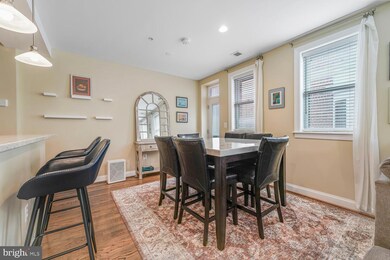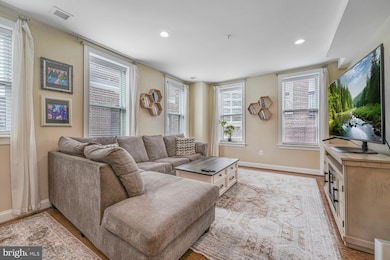
1840 Vernon St NW Unit 303 Washington, DC 20009
Adams Morgan NeighborhoodEstimated payment $6,528/month
Highlights
- Gourmet Kitchen
- Open Floorplan
- Wood Flooring
- Oyster-Adams Bilingual School Rated A-
- Contemporary Architecture
- Main Floor Bedroom
About This Home
Welcome to 1840 Vernon Street Northwest, Unit 303, an elegant corner unit nestled in the heart of Washington, DC. This sophisticated residence offers 1,295 square feet of refined living space, thoughtfully designed with an open floor plan and exquisite hardwood floors throughout. The spacious living area seamlessly connects to a private balcony, perfect for enjoying serene moments.
The gourmet kitchen is a chef's delight, featuring sleek stainless steel appliances and ample counter space. The primary bedroom serves as a tranquil retreat, boasting an ensuite bath with dual vanity and luxurious marble countertops. Two additional well-appointed bedrooms and a second stylish bathroom, ensure comfort and convenience. A separately deeded Garage Space included.
This pet-friendly building is equipped with a host of desirable amenities, including an elevator, a state-of-the-art gym, and garage parking. Nestled in the vibrant heart of Adams Morgan, this home places you near an array of shopping, dining, and entertainment options, offering an exceptional living experience in a bustling urban setting.
Discover the perfect blend of style and comfort at 1840 Vernon Street NW.
Property Details
Home Type
- Condominium
Est. Annual Taxes
- $6,895
Year Built
- Built in 1910 | Remodeled in 2008
Lot Details
- East Facing Home
- Property is in excellent condition
HOA Fees
- $656 Monthly HOA Fees
Parking
- Assigned Parking Garage Space
- Garage Door Opener
Home Design
- Contemporary Architecture
- Brick Exterior Construction
- Stucco
Interior Spaces
- 1,295 Sq Ft Home
- Property has 1 Level
- Open Floorplan
- Built-In Features
- Bar
- High Ceiling
- Recessed Lighting
- Double Hung Windows
- Entrance Foyer
- Combination Dining and Living Room
Kitchen
- Gourmet Kitchen
- Gas Oven or Range
- Range Hood
- Built-In Microwave
- Dishwasher
- Stainless Steel Appliances
- Disposal
Flooring
- Wood
- Ceramic Tile
Bedrooms and Bathrooms
- 3 Main Level Bedrooms
- En-Suite Primary Bedroom
- En-Suite Bathroom
- 2 Full Bathrooms
- Bathtub with Shower
- Walk-in Shower
Laundry
- Laundry in unit
- Front Loading Dryer
- Washer
Schools
- Oyster-Adams Bilingual Middle School
- Wilson Senior High School
Utilities
- Forced Air Heating and Cooling System
- Natural Gas Water Heater
Additional Features
- Accessible Elevator Installed
- Balcony
Listing and Financial Details
- Tax Lot 2083
- Assessor Parcel Number 2556//2083
Community Details
Overview
- Association fees include water, trash, snow removal, sewer, reserve funds, lawn maintenance, insurance, gas
- Low-Rise Condominium
- Kalorama Community
- Adams Morgan Subdivision
Pet Policy
- Limit on the number of pets
Map
Home Values in the Area
Average Home Value in this Area
Tax History
| Year | Tax Paid | Tax Assessment Tax Assessment Total Assessment is a certain percentage of the fair market value that is determined by local assessors to be the total taxable value of land and additions on the property. | Land | Improvement |
|---|---|---|---|---|
| 2024 | $6,895 | $826,340 | $247,900 | $578,440 |
| 2023 | $7,122 | $852,600 | $255,780 | $596,820 |
| 2022 | $6,608 | $830,550 | $249,160 | $581,390 |
| 2021 | $6,351 | $836,790 | $251,040 | $585,750 |
| 2020 | $6,412 | $830,020 | $249,010 | $581,010 |
| 2019 | $5,959 | $775,940 | $232,780 | $543,160 |
| 2018 | $5,653 | $738,430 | $0 | $0 |
| 2017 | $5,519 | $721,770 | $0 | $0 |
| 2016 | $5,279 | $699,070 | $0 | $0 |
| 2015 | $5,105 | $636,300 | $0 | $0 |
| 2014 | $5,484 | $645,210 | $0 | $0 |
Property History
| Date | Event | Price | Change | Sq Ft Price |
|---|---|---|---|---|
| 03/14/2025 03/14/25 | For Sale | $949,000 | +10.7% | $733 / Sq Ft |
| 01/27/2022 01/27/22 | Sold | $857,500 | +3.9% | $662 / Sq Ft |
| 10/22/2021 10/22/21 | For Sale | $825,000 | -- | $637 / Sq Ft |
Deed History
| Date | Type | Sale Price | Title Company |
|---|---|---|---|
| Deed | $857,500 | None Listed On Document |
Mortgage History
| Date | Status | Loan Amount | Loan Type |
|---|---|---|---|
| Open | $686,000 | New Conventional |
Similar Homes in Washington, DC
Source: Bright MLS
MLS Number: DCDC2175194
APN: 2556-2083
- 2001 19th St NW Unit 10
- 2001 19th St NW Unit 4
- 1812 Vernon St NW Unit 24
- 1840 California St NW Unit 8
- 1918 18th St NW Unit 42
- 1821 T St NW
- 1825 T St NW Unit 104
- 1837 19th St NW Unit 3
- 1837 19th St NW Unit 1
- 1833 California St NW Unit 102
- 1863 California St NW
- 1860 19th St NW
- 1771 T St NW
- 1769 T St NW
- 2022 Columbia Rd NW Unit 102
- 1820 19th St NW Unit 3
- 1954 Columbia Rd NW Unit 109
- 1819 19th St NW Unit 2
- 1832 Swann St NW Unit D
- 1772 T St NW

