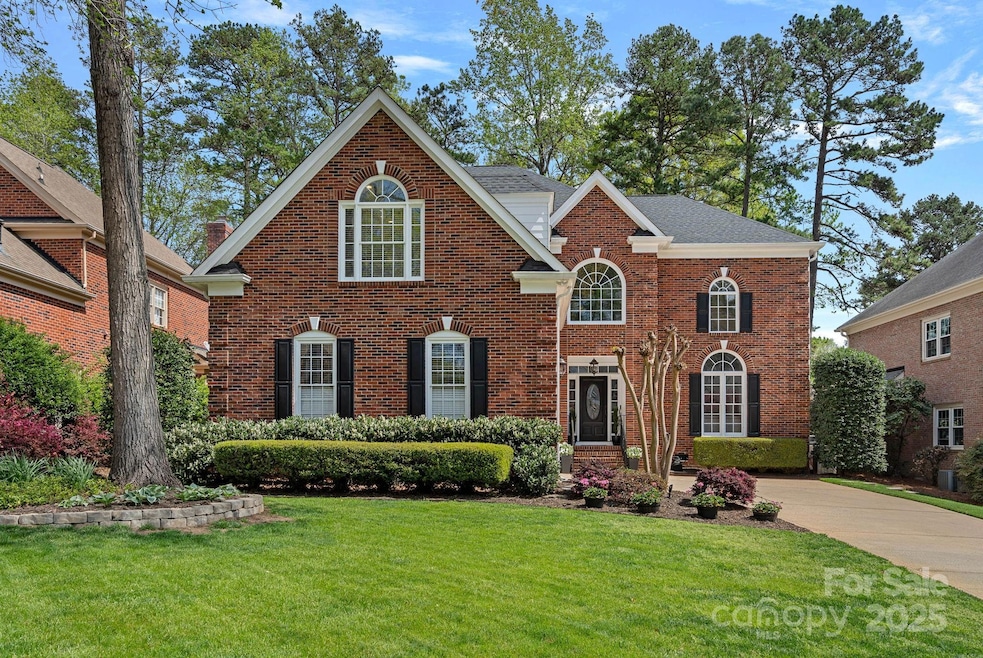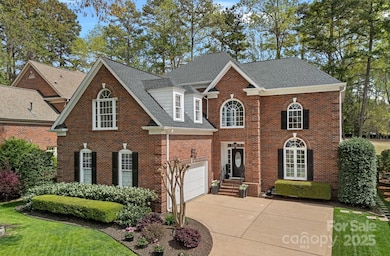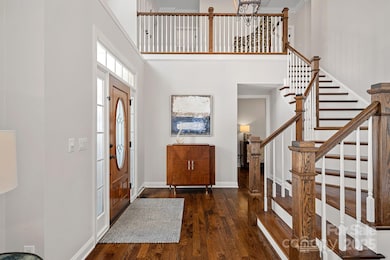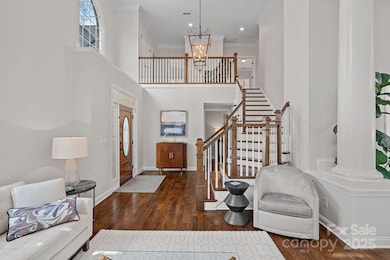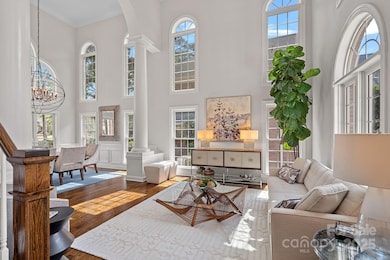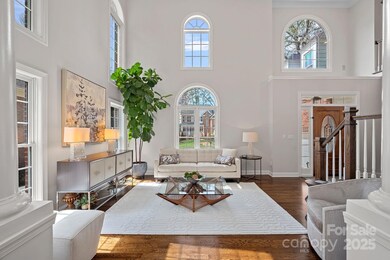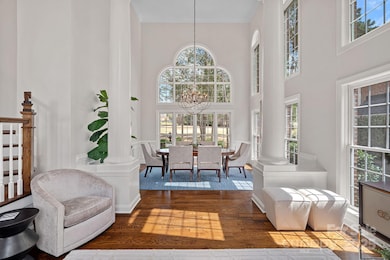
18418 Turnberry Ct Davidson, NC 28036
Estimated payment $7,821/month
Highlights
- Golf Course Community
- Fitness Center
- Open Floorplan
- Davidson Elementary School Rated A-
- Golf Course View
- Clubhouse
About This Home
Welcome to the idyllic River Run Country Club Home. Located on 14th Fairway the views are tranquil and landscaping is lush. Two story Foyer, Living and Dining rooms allow tons of natural light to flow in. The Kitchen was renovated in 2019 and has the best modern conveniences including a JennAir 4 burner gas cooktop, double ovens, all stainless appliances, and Quartzite countertops. Family room has gas log fireplace, built in shelving and overlooks backyard and golf course. Main level Bedroom is currently used as an Office but can accommodate large furniture. Laundry room is also on Main. Upper level Primary suite is oversized with a sitting area overlooking backyard and golf course. Primary Bath has separate vanities, soaking tub, and shower with rainforest shower head, body sprays. The two upper guest Bedrooms share an updated Bath. Bonus room has several attic storage areas and can have a closet added to be used as a Bedroom. 2 car Garage, Roof 2023, Tankless WH
Home Details
Home Type
- Single Family
Est. Annual Taxes
- $5,876
Year Built
- Built in 1998
Lot Details
- Lot Dimensions are 73x143x75x140
- Irrigation
HOA Fees
- $75 Monthly HOA Fees
Parking
- 2 Car Attached Garage
- Garage Door Opener
- Driveway
Home Design
- Transitional Architecture
- Four Sided Brick Exterior Elevation
Interior Spaces
- 2-Story Property
- Open Floorplan
- Sound System
- Built-In Features
- Ceiling Fan
- Insulated Windows
- Entrance Foyer
- Family Room with Fireplace
- Golf Course Views
- Crawl Space
Kitchen
- Built-In Self-Cleaning Double Convection Oven
- Gas Cooktop
- Down Draft Cooktop
- Dishwasher
- Wine Refrigerator
- Kitchen Island
- Disposal
Flooring
- Wood
- Tile
Bedrooms and Bathrooms
- Walk-In Closet
- 3 Full Bathrooms
Laundry
- Laundry Room
- Dryer
- Washer
Outdoor Features
- Pond
- Deck
Schools
- Davidson K-8 Elementary And Middle School
- William Amos Hough High School
Utilities
- Forced Air Zoned Heating and Cooling System
- Heating System Uses Natural Gas
- Underground Utilities
- Gas Water Heater
- Cable TV Available
Listing and Financial Details
- Assessor Parcel Number 007-411-04
Community Details
Overview
- First Service Residential Association
- Built by Shea Homes
- River Run Subdivision
- Mandatory home owners association
Amenities
- Picnic Area
- Clubhouse
Recreation
- Golf Course Community
- Tennis Courts
- Sport Court
- Indoor Game Court
- Community Playground
- Fitness Center
- Community Pool
- Putting Green
- Trails
Map
Home Values in the Area
Average Home Value in this Area
Tax History
| Year | Tax Paid | Tax Assessment Tax Assessment Total Assessment is a certain percentage of the fair market value that is determined by local assessors to be the total taxable value of land and additions on the property. | Land | Improvement |
|---|---|---|---|---|
| 2023 | $5,876 | $789,000 | $228,000 | $561,000 |
| 2022 | $5,175 | $545,200 | $190,000 | $355,200 |
| 2021 | $5,185 | $545,200 | $190,000 | $355,200 |
| 2020 | $5,185 | $545,200 | $190,000 | $355,200 |
| 2019 | $5,179 | $545,200 | $190,000 | $355,200 |
| 2018 | $5,147 | $419,200 | $160,000 | $259,200 |
| 2017 | $5,112 | $419,200 | $160,000 | $259,200 |
| 2016 | $5,108 | $419,200 | $160,000 | $259,200 |
| 2015 | $5,105 | $419,200 | $160,000 | $259,200 |
| 2014 | $5,103 | $0 | $0 | $0 |
Property History
| Date | Event | Price | Change | Sq Ft Price |
|---|---|---|---|---|
| 04/09/2025 04/09/25 | For Sale | $1,300,000 | +118.5% | $379 / Sq Ft |
| 07/31/2018 07/31/18 | Sold | $595,000 | -0.7% | $178 / Sq Ft |
| 06/08/2018 06/08/18 | Pending | -- | -- | -- |
| 06/07/2018 06/07/18 | For Sale | $599,000 | -- | $179 / Sq Ft |
Deed History
| Date | Type | Sale Price | Title Company |
|---|---|---|---|
| Deed | -- | None Listed On Document | |
| Warranty Deed | $595,000 | None Available | |
| Warranty Deed | $515,000 | None Available | |
| Warranty Deed | $367,000 | -- |
Mortgage History
| Date | Status | Loan Amount | Loan Type |
|---|---|---|---|
| Previous Owner | $188,400 | New Conventional | |
| Previous Owner | $200,000 | New Conventional | |
| Previous Owner | $447,820 | New Conventional | |
| Previous Owner | $515,000 | Purchase Money Mortgage | |
| Previous Owner | $292,000 | Unknown | |
| Previous Owner | $293,250 | Purchase Money Mortgage | |
| Closed | $50,000 | No Value Available |
Similar Homes in Davidson, NC
Source: Canopy MLS (Canopy Realtor® Association)
MLS Number: 4244306
APN: 007-411-04
- 18334 Dembridge Dr
- 18305 Dembridge Dr
- 18322 Indian Oaks Ln
- 18618 Rollingdale Ln
- 18214 Old Arbor Ct
- 15133 Rocky Bluff Loop
- 15140 Rocky Bluff Loop
- 15013 Blount Rd
- 15115 Rocky Bluff Loop
- 15016 E Rocky River Rd
- 17909 Golden Meadow Ct
- 19000 Hodestone Mews Ct
- 19729 Callaway Hills Ln
- 17416 Gillican Overlook
- 14536 E Rocky River Rd
- 19227 Shearer Rd
- 14532 E Rocky River Rd
- 17639 Stuttgart Rd
- 13822 Tributary Ct
- 4658 Sugar Plum Ln
